
2,058

3

2.5

1956

$525,000
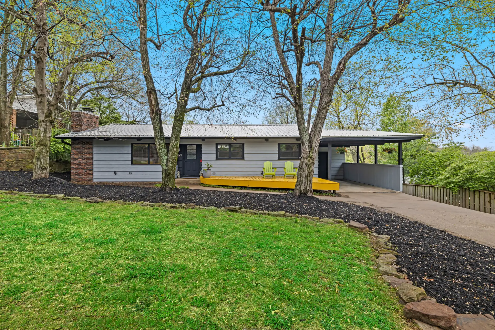
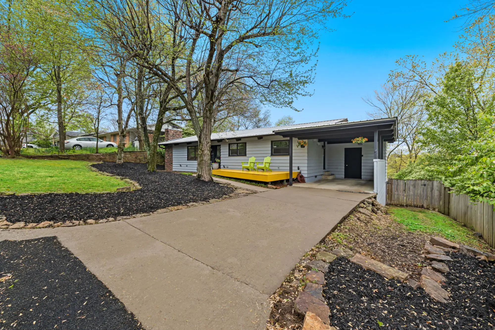
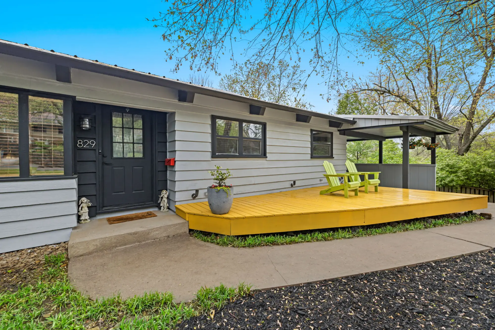
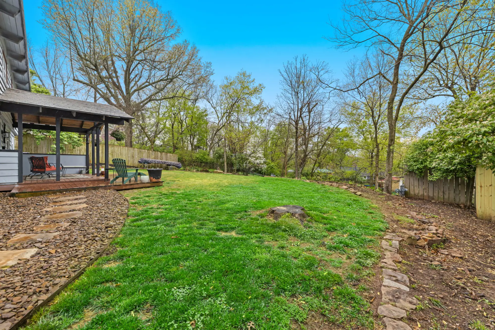
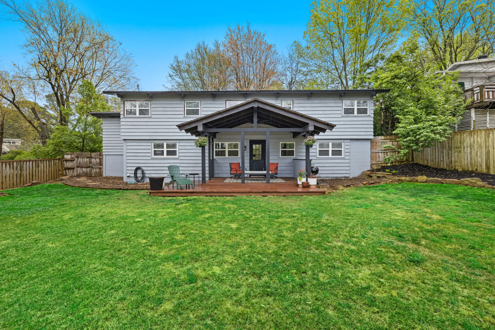
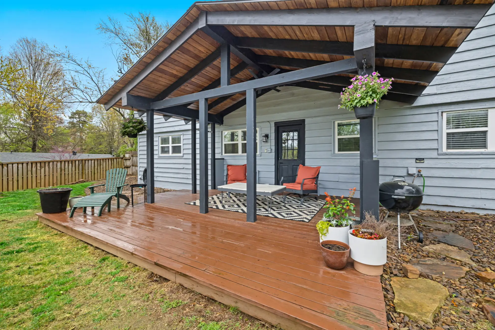
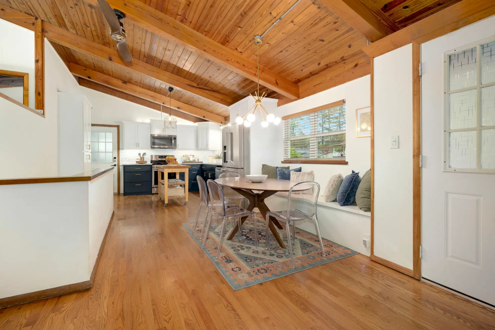
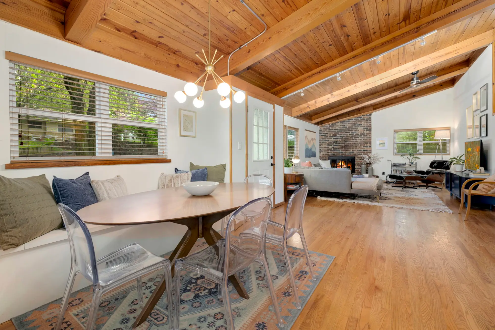
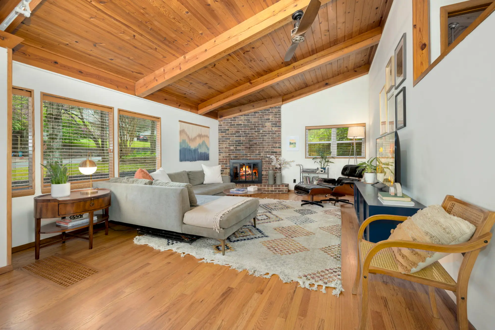
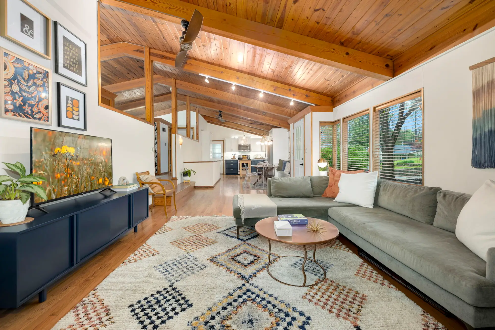
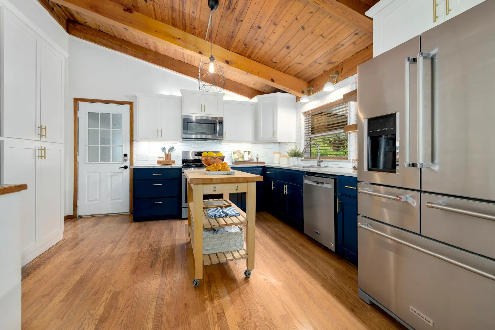
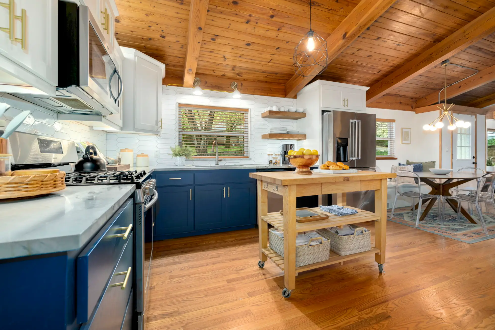
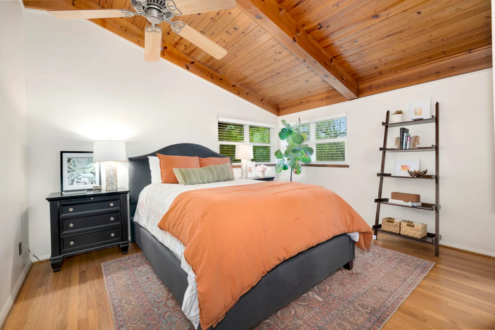
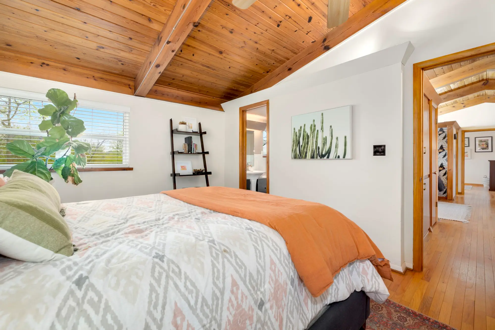
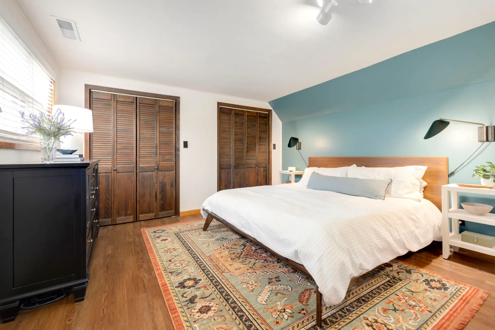
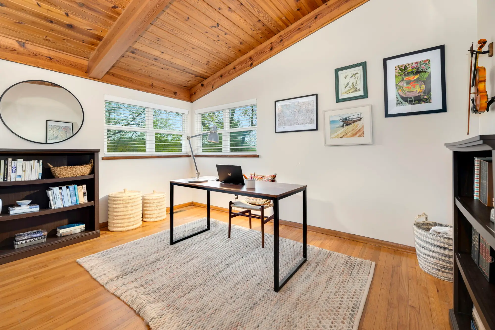
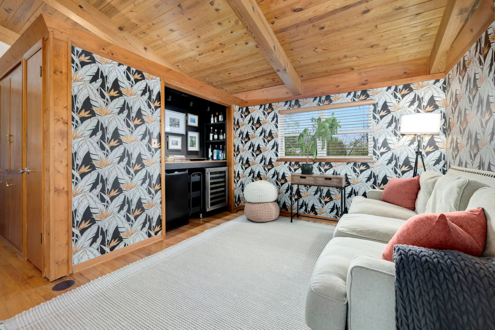
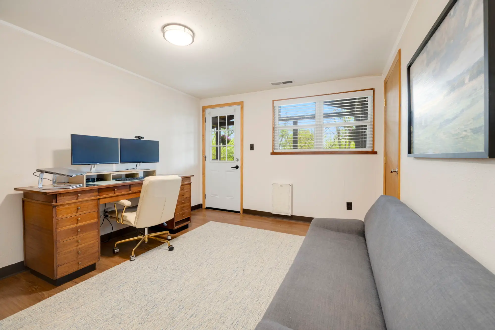
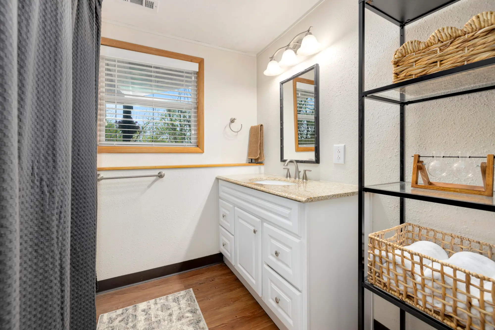
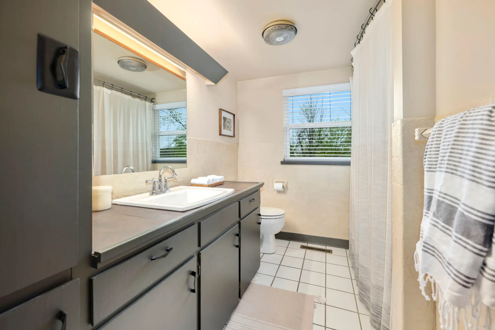
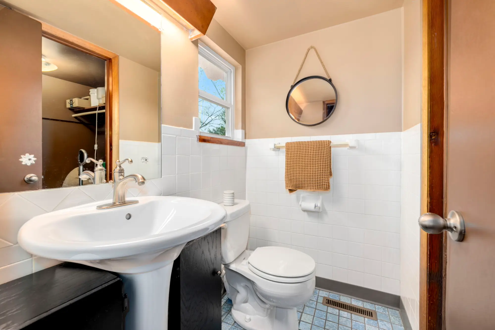
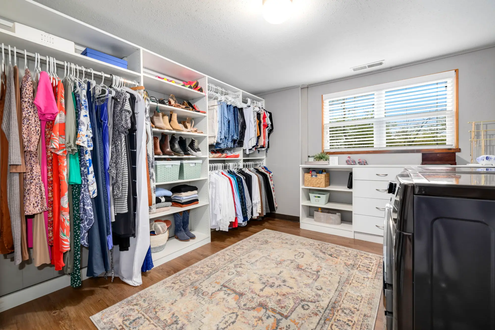
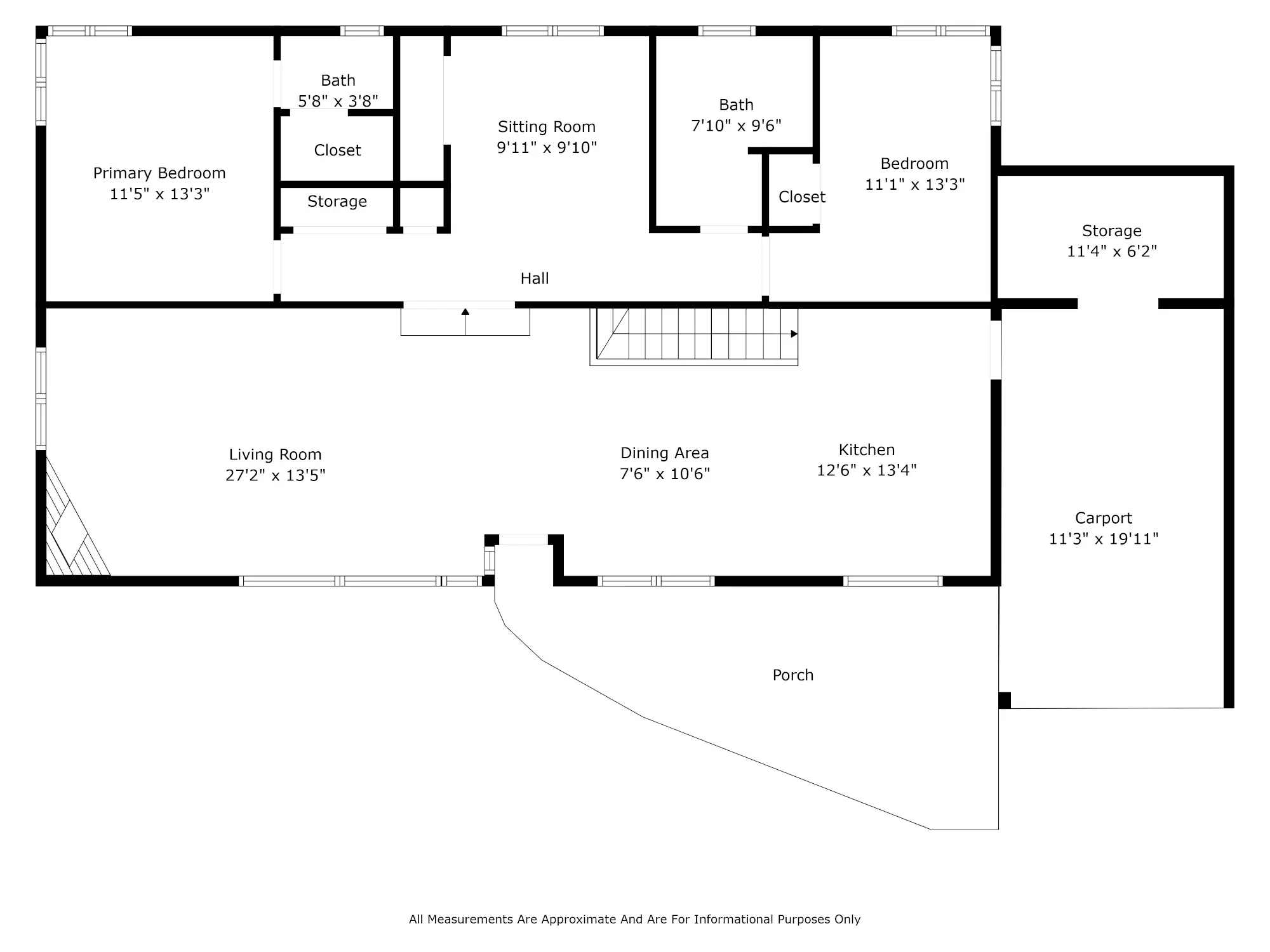
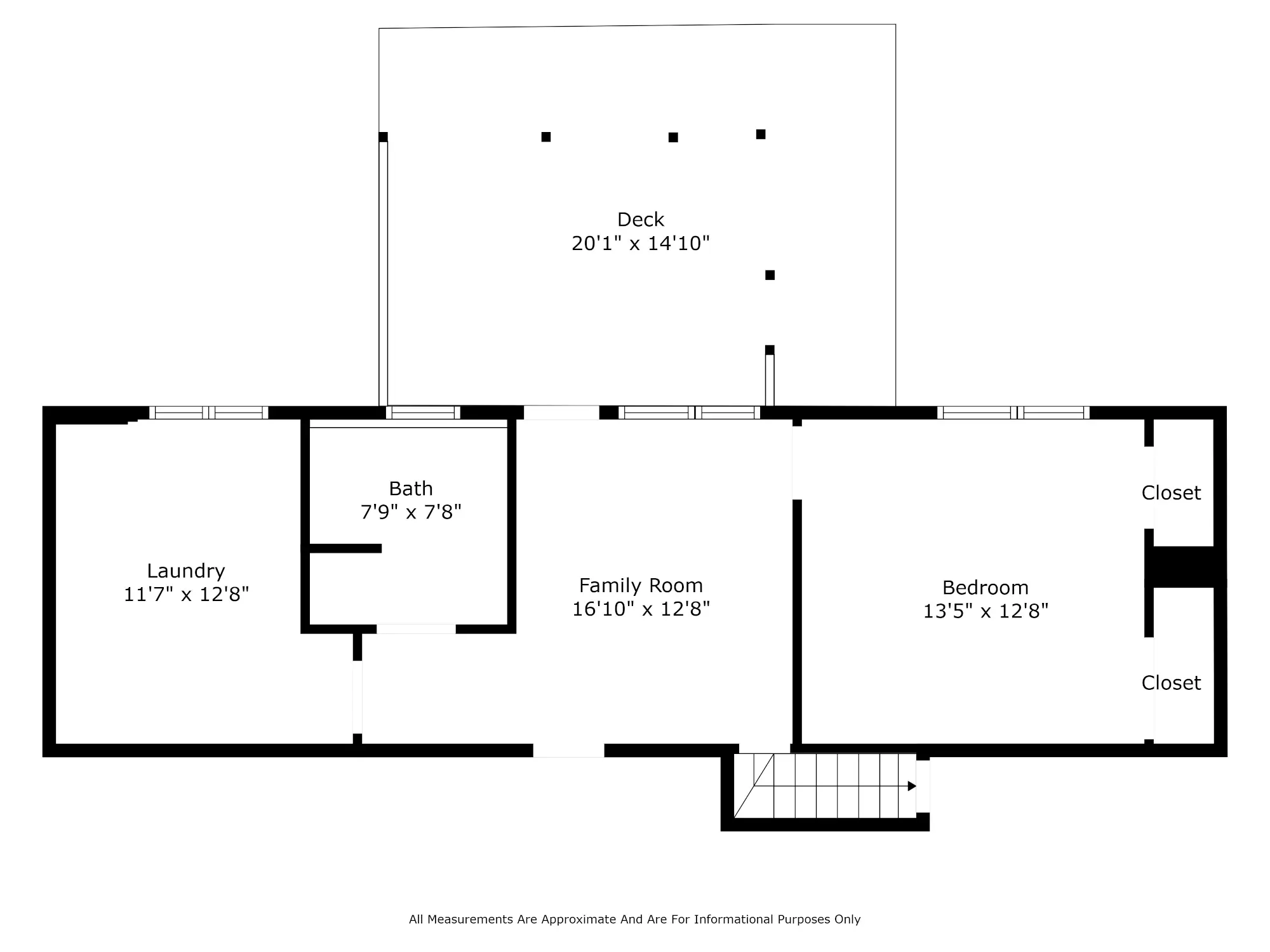
Updated 3 bedroom, 2.5 bathroom mid-century style home in a walkable location close to everything downtown Fayetteville has to offer. Vaulted wood ceilings carry through the 2,058 SF open layout. Enter into the large living, dining, and kitchen space with hardwood flooring on the main level. The large family room includes a gas log fireplace with brick surround matching the exterior chimney. The beautifully updated eat-in kitchen with stainless steel gas range and marble countertops includes contemporary hardware and lighting, oversized glazed white ceramic backsplash, and adjustable shelving in the painted cabinetry. Just two steps up to the landing, a built-in bar is featured at the multi-use space. Two secondary bedrooms, one with an ensuite half-bath, flank the sitting area at the upper level, with a full bath at one end of the hallway.
Downstairs includes a second flex space perfect for an office, gym, hobby or craft room, play room and more. The largest bedroom has LVP flooring and two separate closets. The lower-level full bath and a massive laundry & dressing room are located at the end of a short hallway. The dressing room is a real treat!
A large fenced-in back yard includes a partially covered deck with vaulted wood ceilings. Large planting beds with natural stone borders include some native and mature plants, and plenty of space to add a garden, fire pit, or other outdoor amenities that may be desired by the next owner.
This very loved home has been well cared for and will be a treat for the next owner to call home.
+/- 2,058 SF
Two-level, open layout home
3 bedroom, 2.5 bathroom + 2 flex spaces
Fully bricked chimney and metal roof
Walkable location, near Greenway Trails
Currently zoned for Root Elementary and Woodland Junior High
Updated, mid-century modern home
Vaulted wood ceilings throughout the main level
Large living room with gas log fireplace
Eat-in kitchen with stainless steel gas range and marble countertops.
Built-in bar and sitting area upstairs
Second flex space perfect for an office or gym downstairs
Massive laundry & dressing room trimmed with built-in closet storage.
Large fenced-in backyard
Covered deck with vaulted ceilings
Attached Carport with storage room
Uplighting placed along the front of the home
Natural stone bordered landscaping beds
Here's a full list of features and amenities for this home.