
2,536

4

3.5

2013

$519,900
Take a look around!
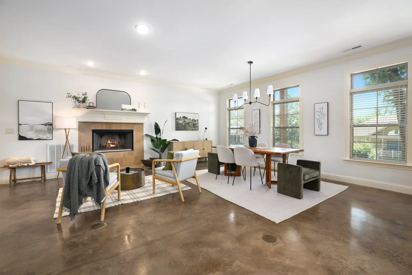
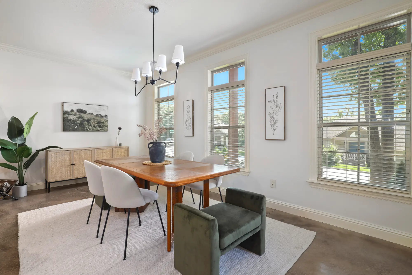
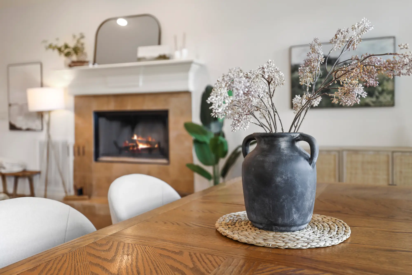
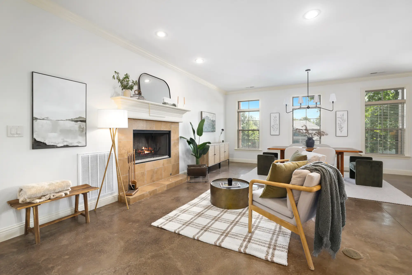
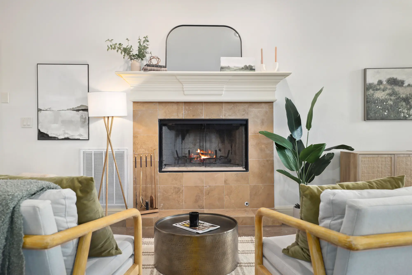
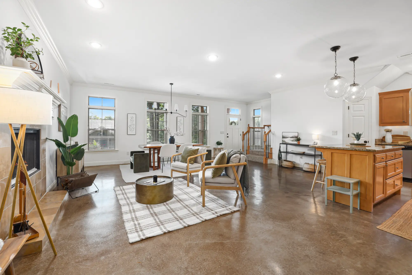
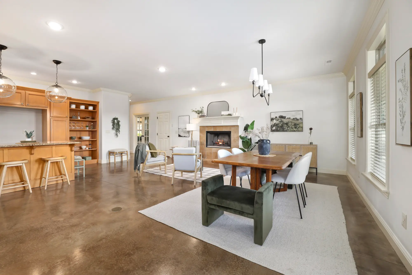
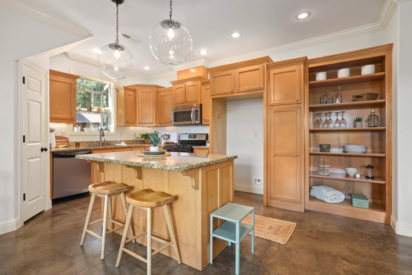
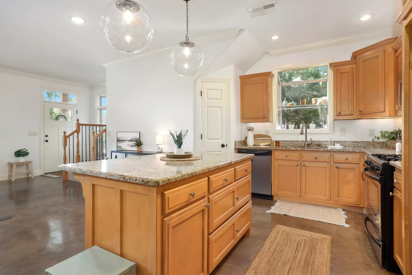
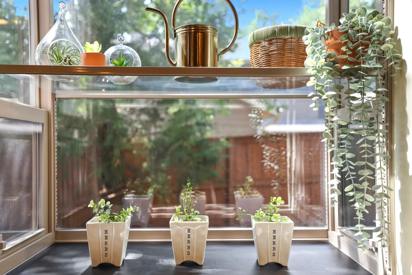
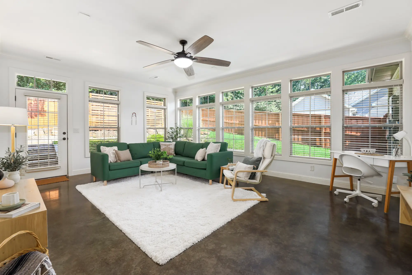
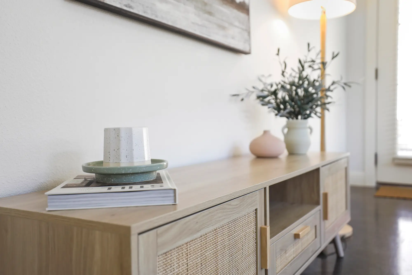
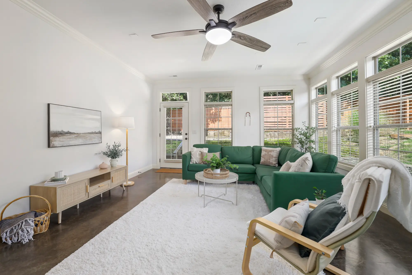
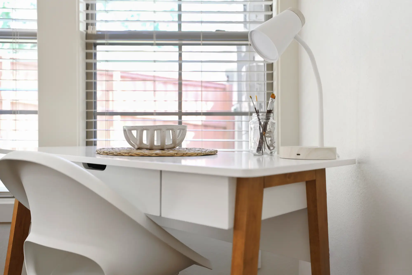
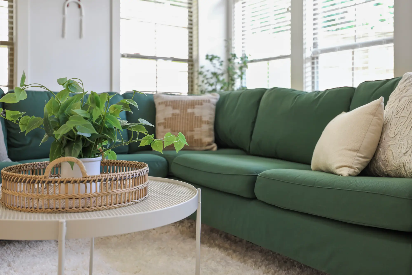
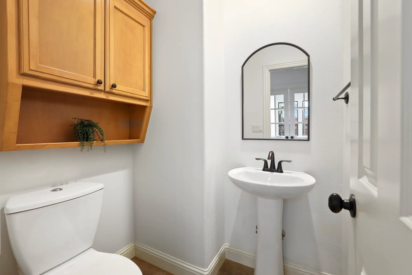
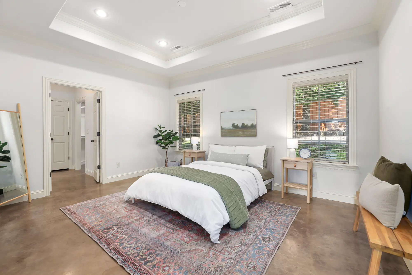
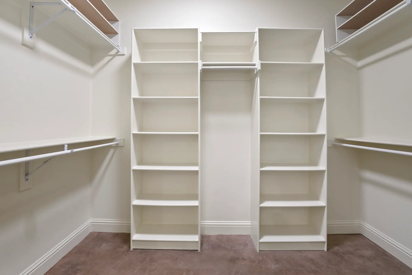
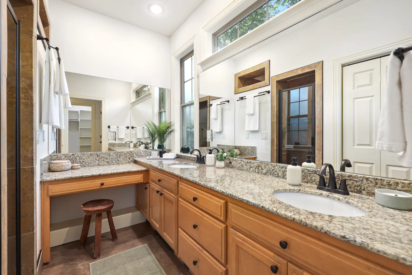
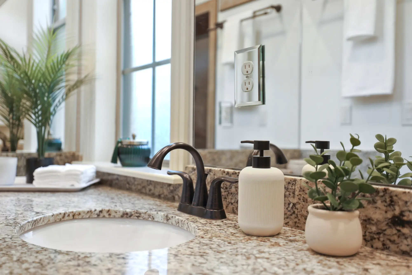
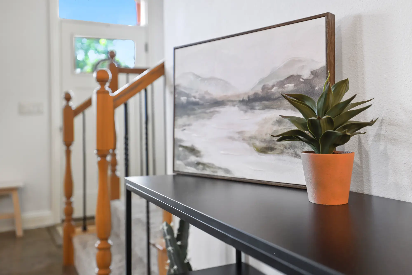
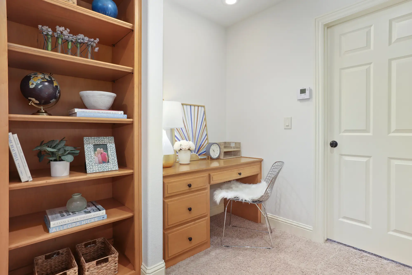
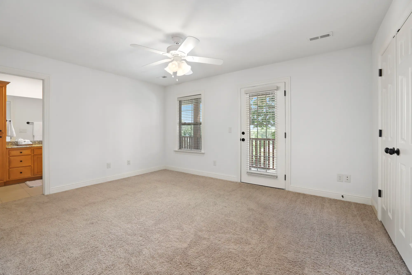
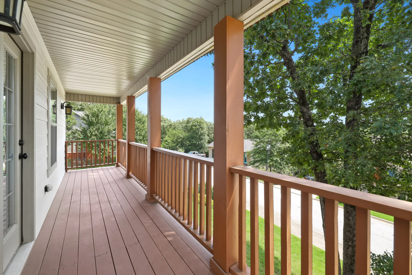
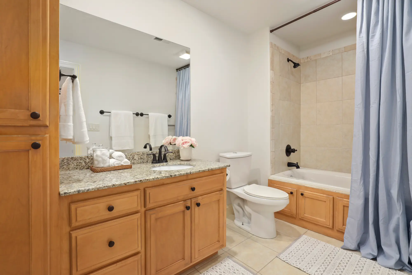
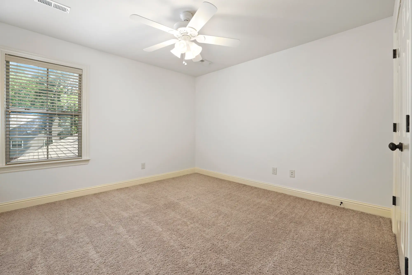
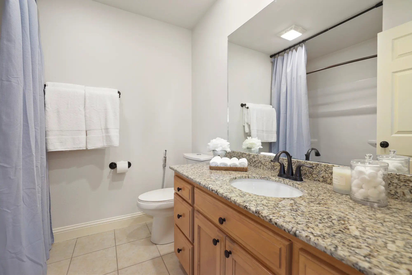
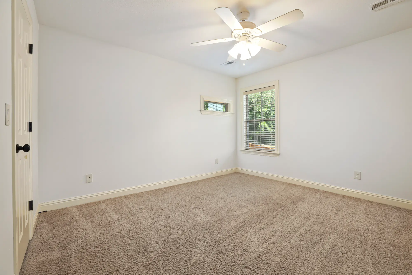
A serene escape awaits in this convenient, central-Fayetteville location. Tucked into the back of the single-street Township Heights subdivision, the quiet road leads to a wooded cul-de-sac adjacent to acres of private land. Living up to its name, Wilderness Lane has been thoughtfully designed to meld seamlessly into the natural landscape it borders. A near unbeatable location places this lucky home owner less than ten minutes from the Fayetteville Square, University of Arkansas, Whole Foods, Walmart, Sam's Club, and countless restaurant and shopping destinations - convenient to the I-49 flyover and HWY 112 - and a short walk from Gulley Park and the Razorback Greenway trail system.
An open-concept gathering space welcomes guests as they enter the front door into a large eat-in kitchen, dining, and family room with cozy wood-burning fireplace. Over the kitchen sink, an herb-garden window provides a perfect nook for indoor plants, and adds natural light to the space. Stainless steel appliances are built-in to the chef's kitchen with walk-in pantry and counter-height island with barstool seating. Seamlessly connected by glass-pane french doors, a larger family room with two walls of low-E windows leads to the outdoor amenities.
A succulent garden spanning the width of the back yard frames the planned meditation garden; a low-maintenance design that makes the most of the woodsy setting. Relax year-round in the large hot tub, located behind a custom privacy screening that matches the wood-privacy fence. A built-in storage space is tucked away around one the side of the home, and a grassy area preserved on the other, in this well-designed back yard.
The primary suite on the main level enjoys windows overlooking the backyard escape. The large bedroom is framed with wood-cased windows and a tall, coffered ceiling. The ensuite bath has a large walk-in shower with 2 showerheads, a double vanity with built-in dressing table, and an oversized walk-in closet.
Upstairs offers 3 more bedrooms, one with its own private covered porch and ensuite bath. A nook trimmed with built-in bookshelves and desk completes the landing at the top of the stairs, along with the third full bathroom at the other end of the hallway.
Solar roof panels are not visible from the street, but greatly impact the long-term cost of living in this efficient home. Additional energy-saving features include double pane, low-E windows and Energy Star applainces.
This well-kept, peaceful property is move-in ready - awaiting the lucky next owner who gets to call this retreat home.
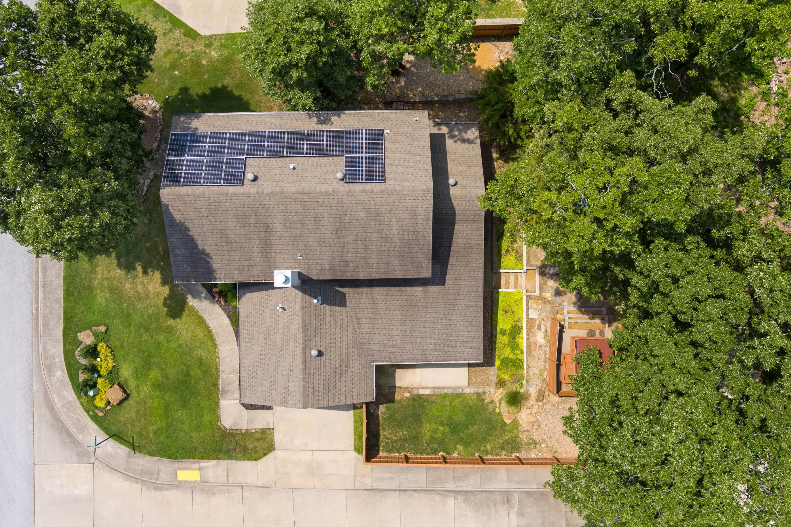
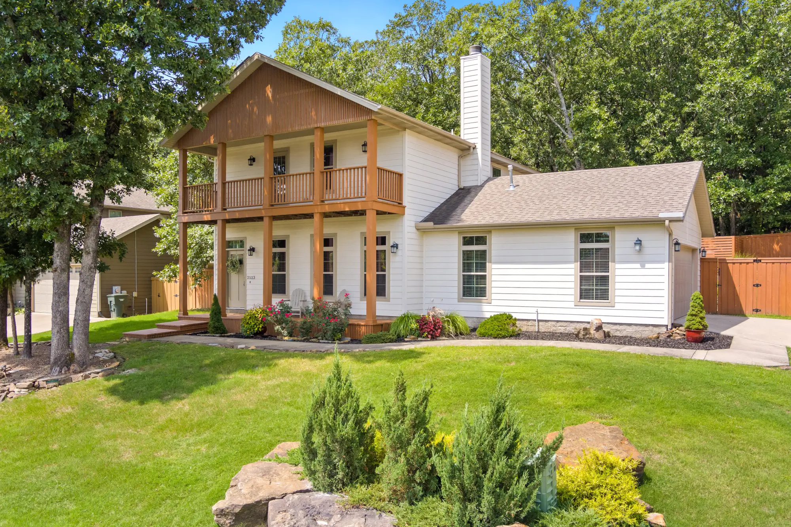
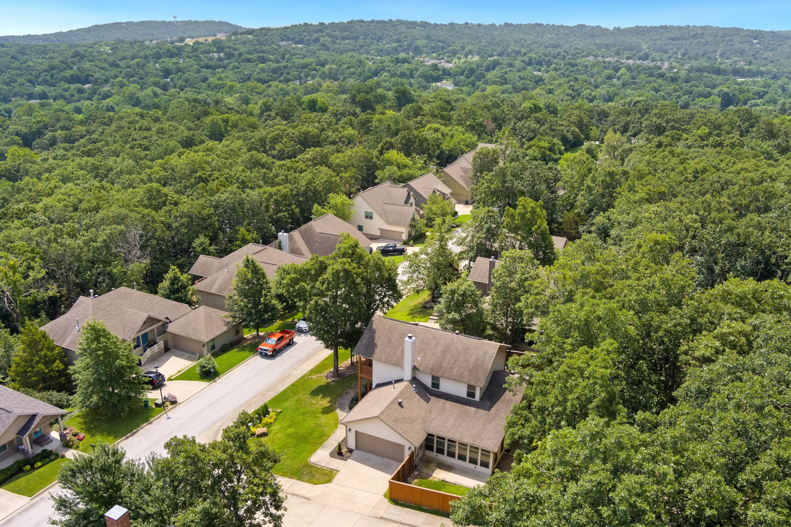
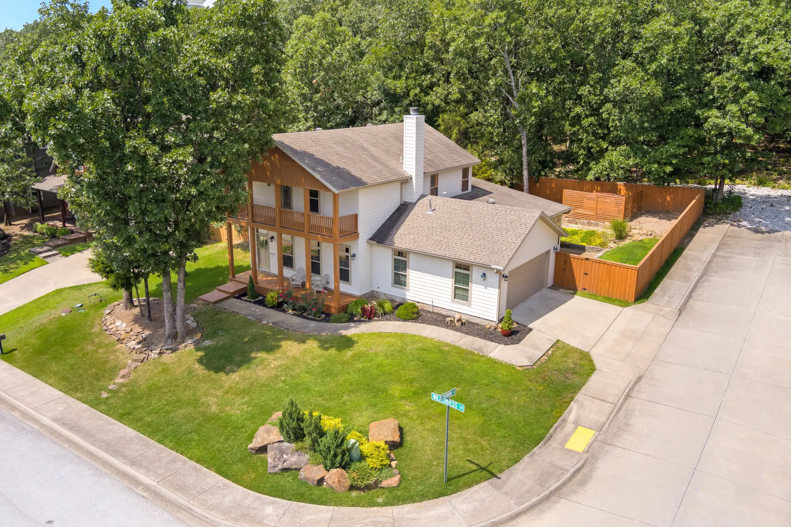
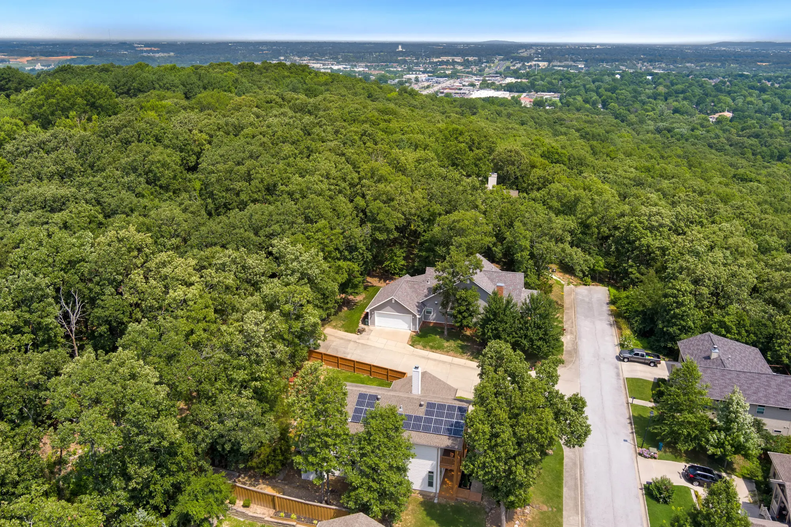
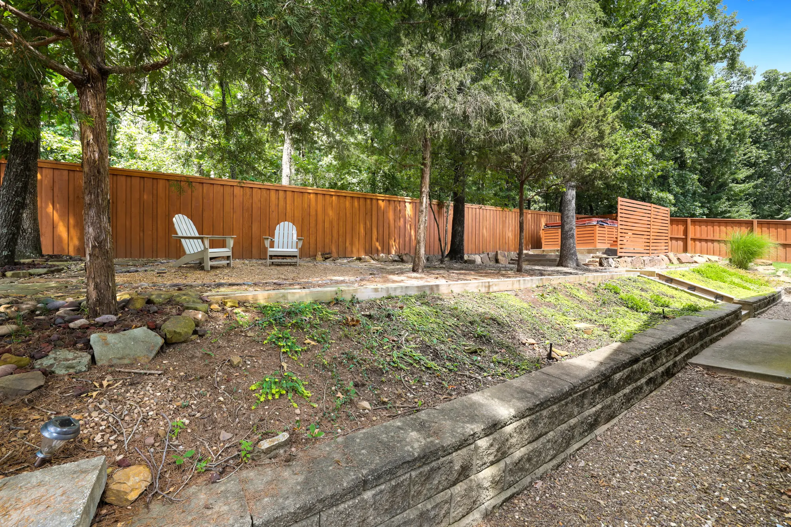
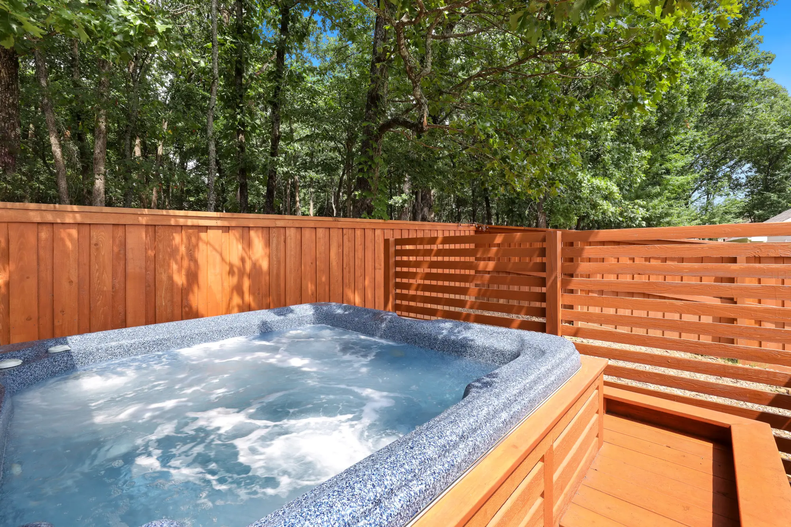
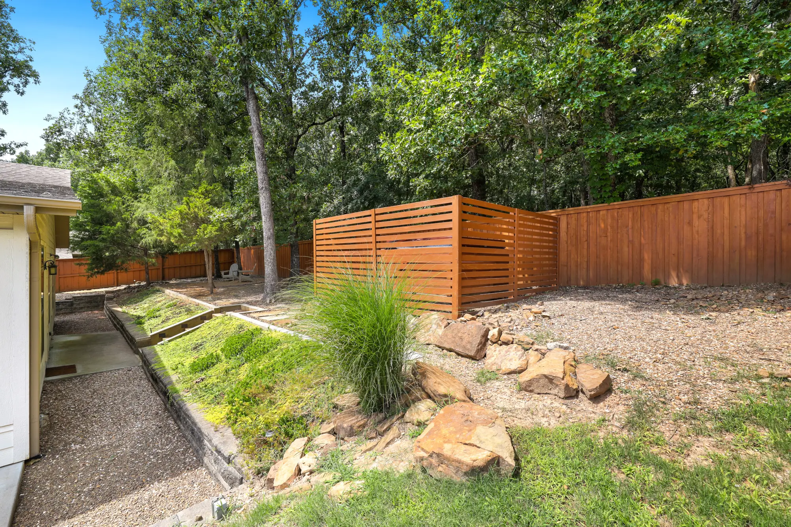
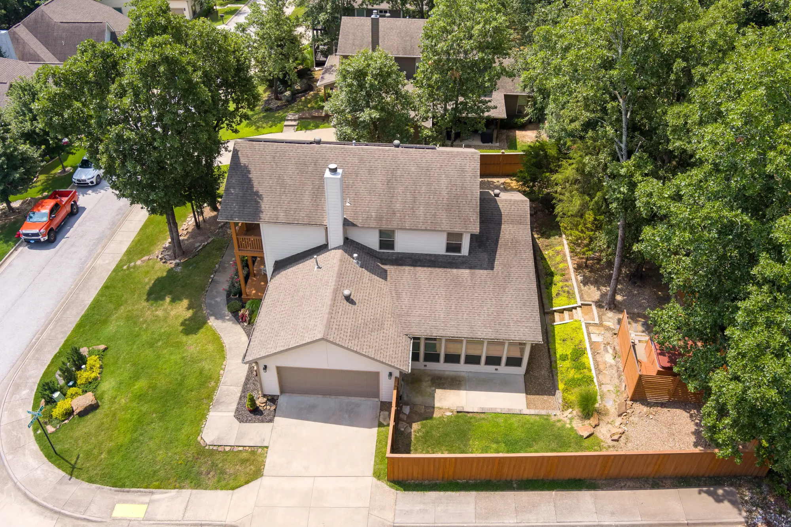
Corner lot on a quiet, cul-de-sac street, bordering peaceful acres of untouched private land
+/- 2,536 SF
4 bedrooms, with the large primary suite on the main level
3 full baths, 1 half bath
Open concept kitchen, dining, and family room connects to the larger living room by glass french doors
2-car garage
Professionally landscaped, irrigated gardens in the front and back yards.
Solar panels
Stained concrete flooring throughout the main level
Stainless steel gas range, microwave and dishwasher at the eat-in kitchen
Wood-burning fireplace in the family room
Large walk-in closet and walk-in shower with duel showerheads in the primary suite on the main level
Bright and light-filled second living room opens to the private back yard and hot tub area
Low-E vinyl windows
Largest of the 3 bedrooms upstairs includes an ensuite bath and private covered porch with beautiful, east-facing views
Professionally landscaped front yard irrigated flower beds
Natural stone path leads guests to the front porch
Succulent garden spans the width of the back yard, creating a gorgeous border of low-maintenance plantings
Planned meditation garden includes no-maintenance stone walkways and seating areas in the private back yard bordering acres of private, wooded land
Large hot tub with cover lift and custom built privacy screen
Attached storage building in the back yard
