
5,355

5

4.5

2016

$1,987,000
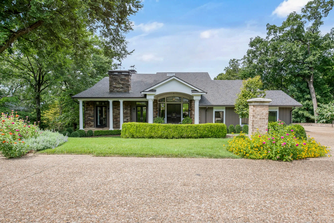
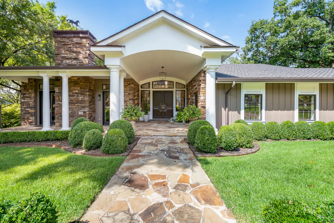
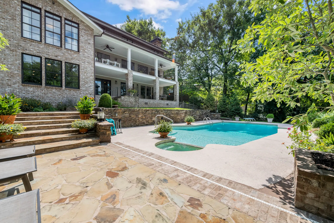
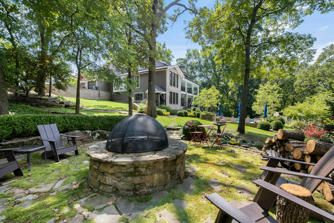
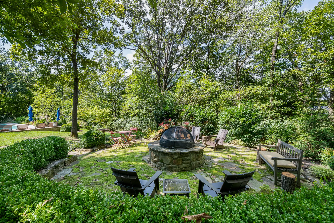
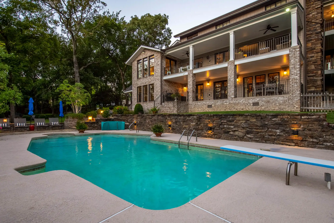
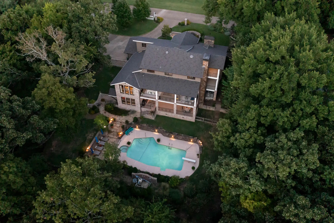
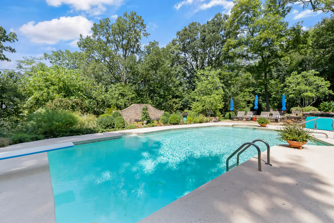
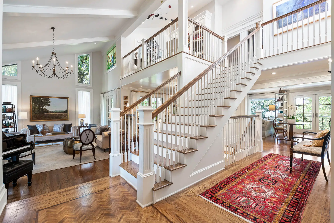
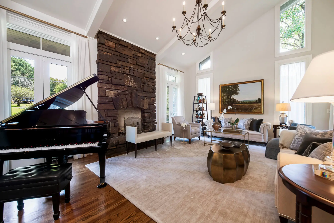
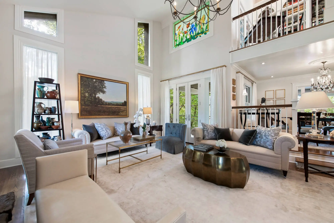
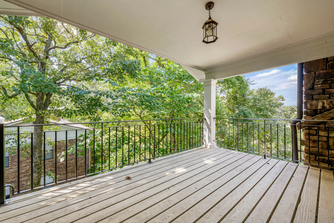
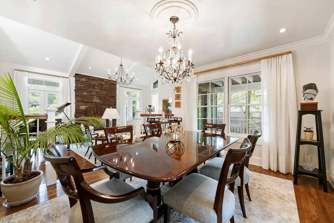
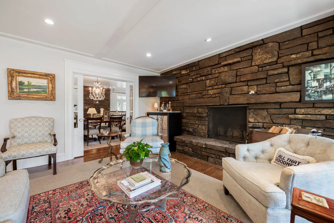
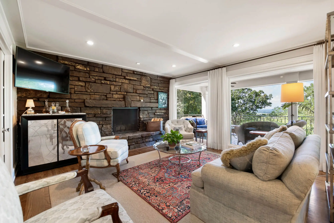
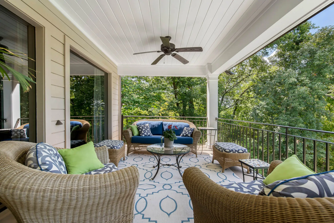
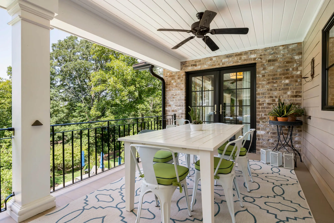
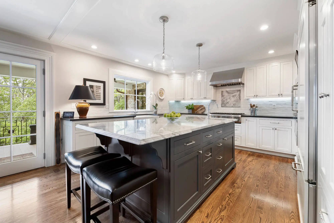
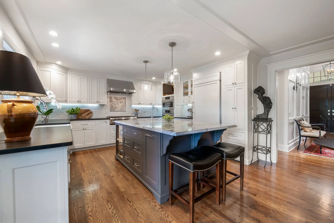
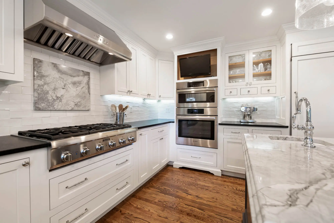
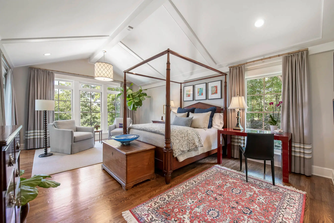
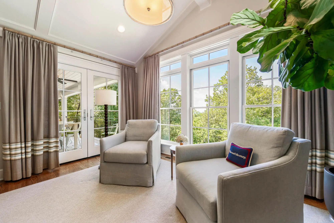
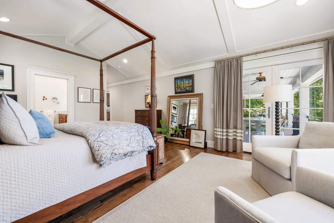
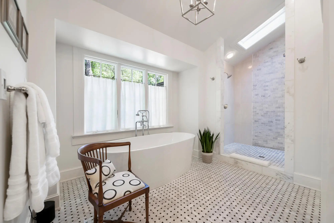
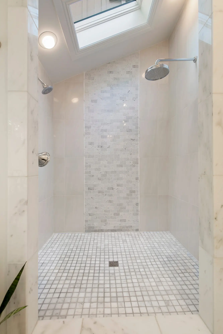
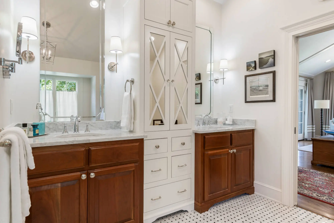
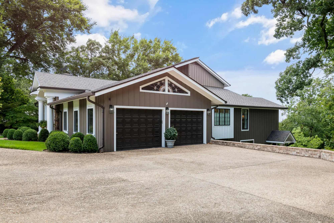
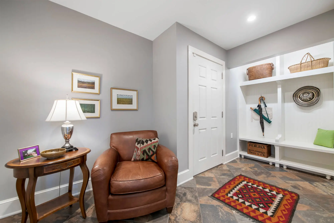
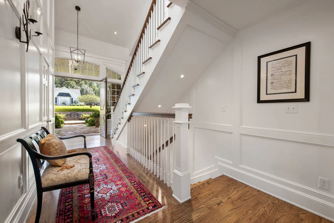
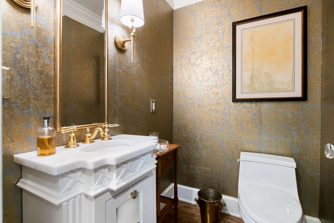
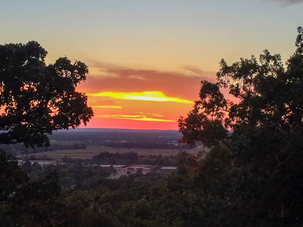
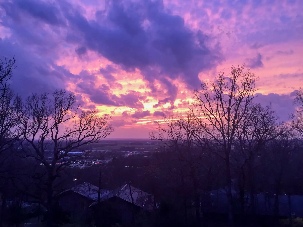
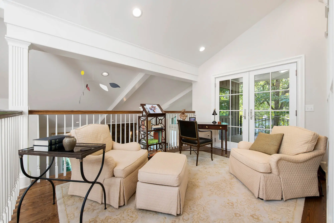
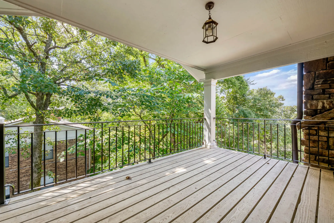
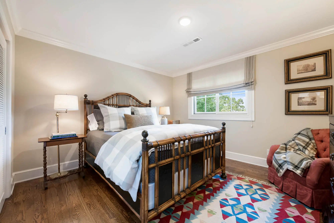
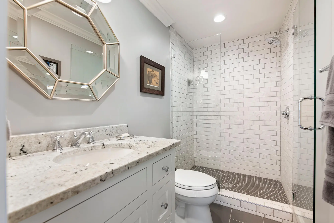
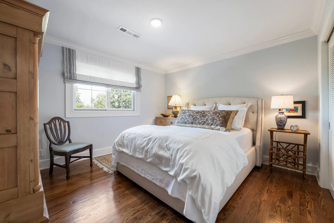
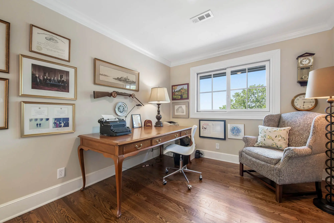
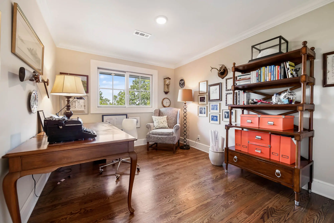
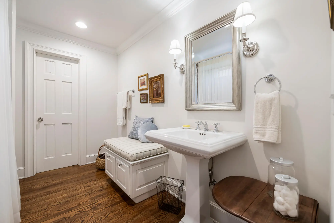
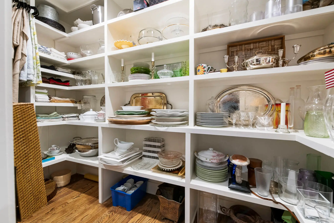
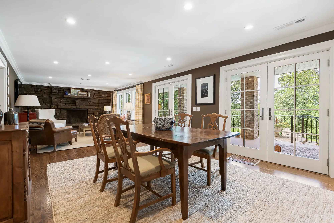
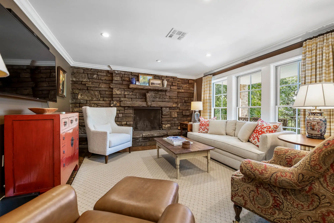
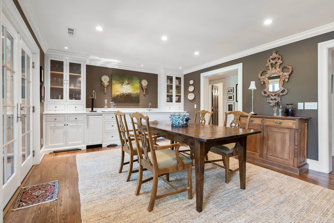
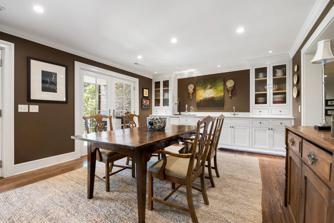
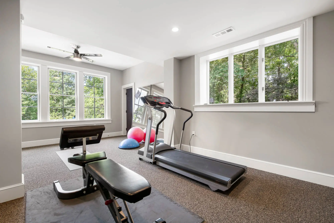
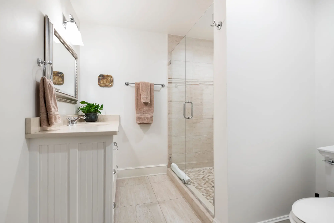
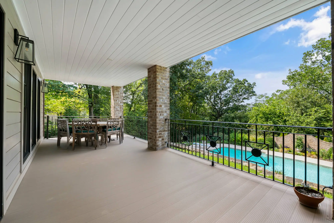
Boasting approximately 5,355 SF, this meticulously designed and maintained jewel sits on just shy of an acre in the center of Fayetteville. With 4 covered porches and a sightline to Oklahoma, you’ll have your choice of angles for each and every Fayetteville sunset. With the help of ParkCo Architects, this property was completely remodeled and expanded from 2015-2016. All plumbing, electrical, duct work, insulation, heating & air, flooring, windows, lighting, walls, staircases, and roof were replaced in the remodel/addition.
Immediately captivating upon arrival, Sunset Rock offers a spacious circle drive introducing the 5 bedroom, 4.5 bath estate situated across 3 levels and positioned on two, full-size lots with an impressive landscape of wooded back and side yards.
After crossing a wide circular landing, the home is entered through a barrel-vaulted main porch with flagstone floor, Arkansas stone walls and imposing 10-foot ionic columns. Beyond the stately, custom-designed front doors, you’re greeted by expansive vaulted ceilings and White Oak flooring accentuated with artful herringbone and diagonal inlay details.
Original stonework by master stonemason Robert Runion was preserved on the home’s three floor-to-ceiling, wood-burning fireplaces. Runion worked for an entire calendar year hand-laying each stone to create the works of art. Custom glass pocket doors are installed between the Dining Room and Evening Room allowing for sunset enjoyment during meals and entertaining.
The Sunset Rock kitchen is entirely brand new and ergonomically designed. It includes custom, inset cabinet doors and drawers with soft-closures as well as hand-made glazed terracotta subway backsplash tile, imported from Spain. The countertops feature leathered, black granite on the perimeter and a contrasting Dolomite island with waterfall edge as the focal point.
In the Primary Suite, 11’ of space was added and the ceilings were vaulted to create yet another picturesque area for enjoying the stunning views. Private access to the main level porch was created by glass French doors. The Primary Suite bathroom has been reconfigured and expanded to include a bay window, now housing a freestanding soaking tub. Heated, Carrera marble floors, which can be set to a timer were selected in the renovation. Carrera marble continues along the shower detailing and vanity countertops with custom, contrasting stained cherry & white painted cabinets showcasing mirrored-front accent doors.
Arriving on the home’s second level, you’ll find a brightly lit library landing nook featuring a skylight, built-in custom book storage with adjustable shelving, and access to a south-facing porch. Also upstairs are three secondary bedrooms home to hardwood floors, custom Roman shades, crown molding, and stunning views to the West.
On the lower level is a spectacular dedicated sitting area featuring the 3rd Robert Runion stone fireplace, a second dining room, and Carrera marble wet bar with ice maker and additional Bosch dishwasher. There’s dedicated Gym - added during the remodel, which was designed to be easily configured as second Primary Suite with walk-in closet, ensuite bath, and separate entrance.
The Sunset Rock exterior is as equally warm and welcoming as the interior. In the daylight, soak up the rays in your sun-drenched saltwater pool. After sunset, enjoy a night swim bathed in beautiful lighting from “moon lights” surrounded by built-in planters with up-lit sweetbay magnolia trees. When you’re ready to dry off, stroll along the new, carefully crafted flagstone walkway connecting the pool to a picturesque, custom firepit area with moss covered natural stone native to the property. The current homeowner has taken great care to include native plantings and immaculately designed landscaping throughout the property.
In a true labor of love, impeccably detailed maintenance has been maintained by the current homeowner both inside and out year-round. Sunset Rock is sensationally captivating and won’t be available for long.
Prior to entry, you’re greeted by meticulously manicured flower beds laced with peonies, hydrangeas, catmint, holly, and boxwoods, leading you to a showplace entry featuring 5 high-end light features and custom iron double front doors (Manhattan Steel Door Co). Step inside the modern foyer with 25’ ceilings where you’re greeted by cool neutrals, clean lines, and an abundance of natural light in the living room.
A flawless take on the open-concept, the pristine main living area’s high ceilings are accentuated by floor-to-ceiling glass doors and windows (cased and trimmed), looking into the chef’s kitchen. At the heart of the living space is a modern, linear fireplace with oversized tile surround flanked by sleek built-ins with lighting and inset cabinet doors to house and hide electrical components for TV and sound. Ceiling detailing and millwork trim the custom iron stair rail at the second floor. Space, light, and flow are perfected in this central area which connects lounging, dining, and entertaining.
Sometimes one island just isn’t enough. This grand eat-in kitchen features double islands and a breakfast nook. One island is dedicated to prep and includes an undermount granite sink, cabinet storage, dishwasher, hidden electrical outlets, and a trash compactor. The second island focuses on entertaining with barstool seating, a beverage refrigerator, hidden electrical outlets with USB ports, and expansive cabinet storage. The countertops, backsplash tile, and light fixtures are designer grade, and it shows. Commercial grade Jenn-air appliances include a refrigerator, gas cooktop with 6 burners and built-in griddle, and double ovens. The soft-close custom cabinets feature adjustable shelving, glass-front doors with up-lighting, bar storage, space for trash/recycling bins, paper towel roll, and hidden electrical outlets. The walk-in pantry houses 5 rows of L-shaped shelving with cubbies and a countertop with electrical outlets, cabinets, and drawers. Just outside the kitchen is an enormous mud room / utility area including a drop zone, center island, work desk, sink, drying rack, backpack/shoe drop zone, without sacrificing the abundant cabinetry, counter and hanging space.
A true owner’s suite located on the East wing of the home includes private access to the pool and outdoor living area, oversized windows featuring motorized blackout shades, and floor-to-ceiling drapes. A custom barn door leads to the massive ensuite bath with glamorous a 5-tier chandelier. Large, polished, designer tiles grace the floor, accented by a floor-to-ceiling tile backsplash along the vanity wall. Sleek quartz countertops finish the partner vanities and built-in dressing table. The oversized walk-in shower features a corner bench, dueling Delta faucets, and a center rain-can showerhead. A large opaque window centers the space behind the modern freestanding soaker tub with floor-mount tub filler and hand sprayer. Rounding out the owner’s suite is a dreamy walk-in closet with a space for everything. The airy room with hardwood floors includes two large windows for natural light. A built-in floor-to-ceiling mirror, cubbies, drawers, and hanging space make this a retail-quality dressing space. Cabinetry includes locking drawers to protect valuables.
Additional secondary bedrooms (1 on the main level, 2 upstairs) are spacious and comfortable - all rooms were designed with tall ceilings, generous amounts of natural light and custom window treatments, hardwood floors, ensuite baths, and enormous walk-in closets. Aside from the 4 full baths there are 2 half baths - one with dedicated pool / patio access. Not just one bonus room, but 2 bonus rooms: both with a wall of windows highlighting the breathtaking backdrop of this riverfront home.
In the 4-car garage are two doors entering the home to maximize convenience: through the mudroom, or over by the pantry. The garage is oversized, fitting vehicles, gym equipment, storage and work bench space. A full size digital and manual locking door creates a safe room that will fit the bill for the most enthusiastic sportsman. Designed to hold over 60 long guns, the hardwood trimmed room includes a full dresser, shelving, and double clothes rack – making it seamless to unload from the vehicle to the hunting room. There is also a long hanging area for waders or bib overalls. Custom cabinetry creates ample storage above and below, additionally featuring a hidden compartment for cash, jewelry, and valuables. Words fail to accurately describe its functionality and usefulness. Truly, the architect knew what being “married to a hunter” entails and presto: you have a first-class walk-in gun safe, while protecting valuables and doubling as a storm shelter.
Meticulously maintained, completely remodeled estate on just shy of an acre in the middle of Fayetteville
+/- 5,355 SF (per appraisal)
5 bedrooms | 4 full baths | 1 half bath
Thermador & Bosch appliances, imported backsplash tile, and gorgeous countertops in the chef's kitchen
3 hand-laid stone fireplaces with original stonework by
Robert Runion
Professionally landscaped gardens and custom firepit
Saltwater, gunite pool with cool-deck surround
White oak hardwood flooring with tasteful inlay detail throughout living & bedrooms
Heated Carrera marble floor in the primary suite's bathroom can be set to a timer fitting the home owner's preference
All new custom Andersen architectural windows & doors are custom-color vinyl outside and painted wood inside
High-end fabric was selected for the custom draperies & curtain hardware through the home
Designer light fixtures sourced exclusively from Circa Lighting in Atlanta
Two walk-in pantries + over 600 SF of heated and cooled storage closets
Peaceful, wooded back and side yards with mature tree coverage and an impressive landscape
Flagstone walkway connecting pool & patio to custom firepit area with moss-covered natural stone, native to the property
Entry doors, garage doors, and select beam details are custom made of hand-cut Canadian Cedar
Over 1,100 SF of covered porches (4 total) capturing the expansive Fayetteville sunsets to the East
A warm glow is cast over the pool area at night by tree-mounted LED lights, bronze lanterns, and landscape up-lighting
French doors access the terrace from nearly every room: the study, kitchen, living, and primary suite
A full list of of detailed features and amenities carefully included in this spectacular home.
Covenants and bylaws of the West Wind Property Owner's Association
Property boundary and survey details for this estate on two full lots.