
3,156

4

3.5

2013 - 2014

$949,900
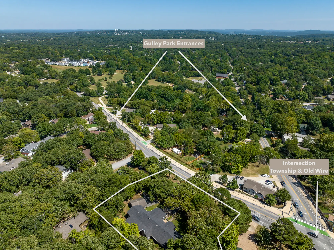
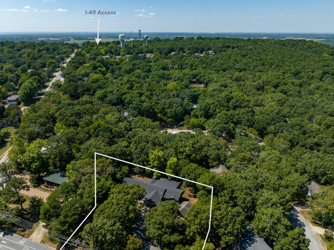
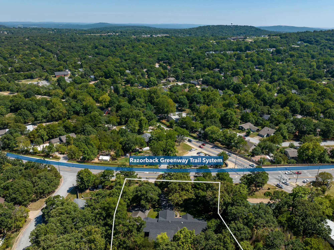
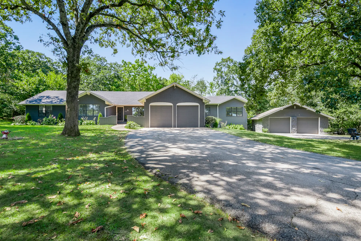
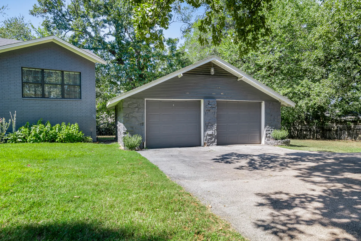
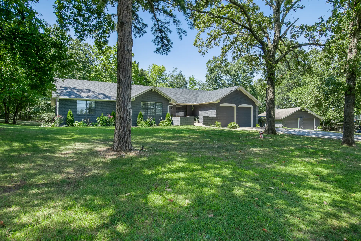
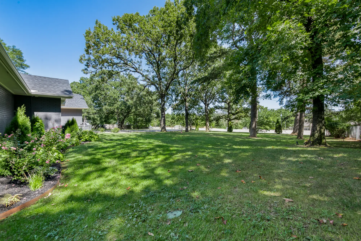
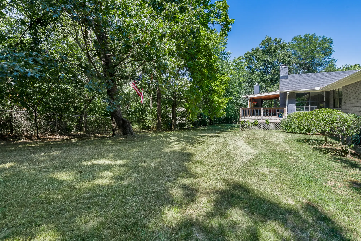
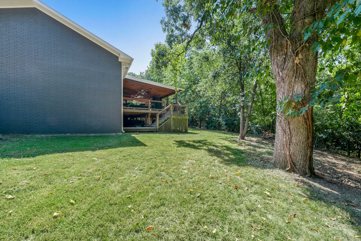
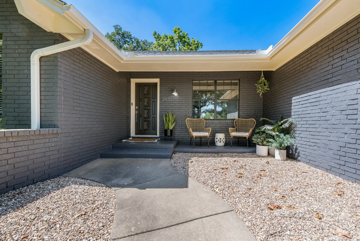
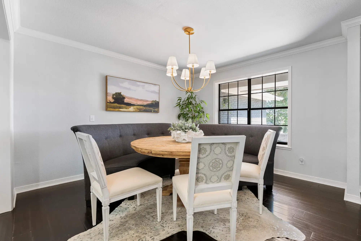
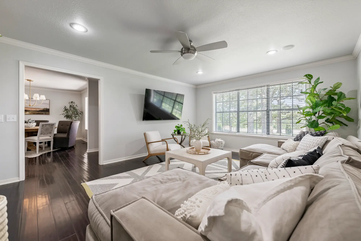
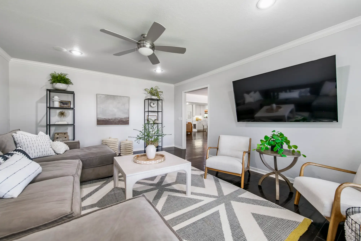
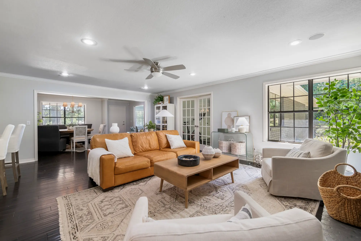
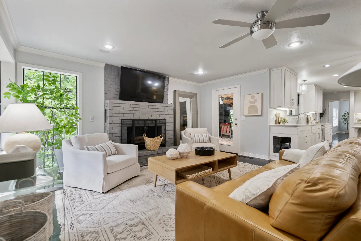
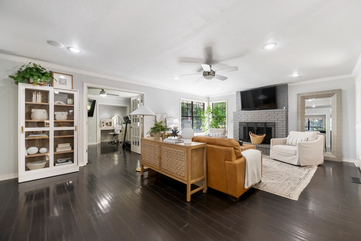
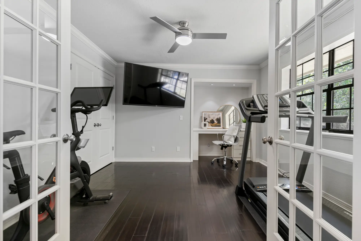
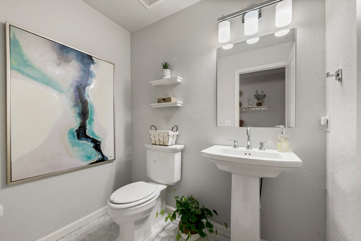
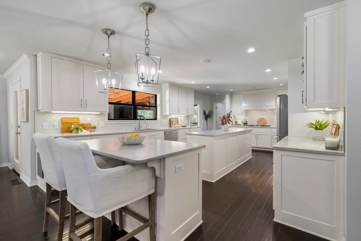
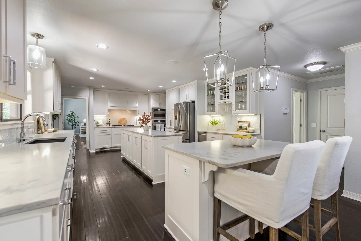
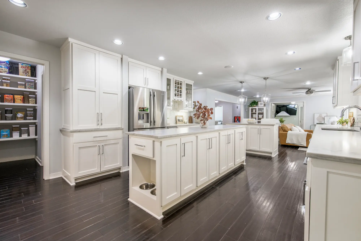
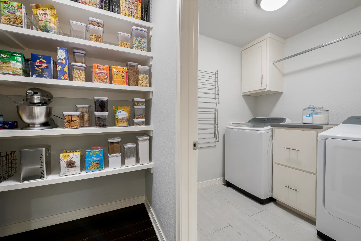
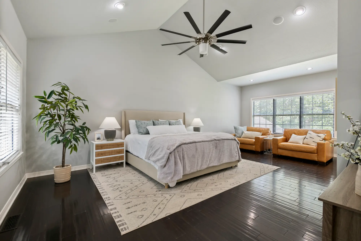
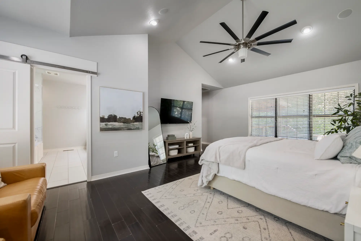
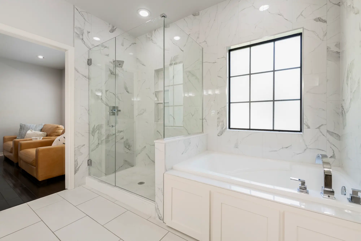
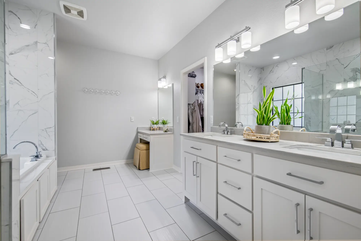
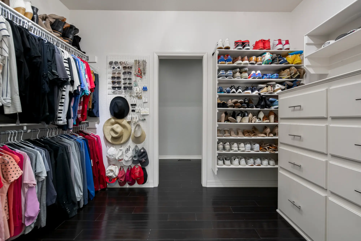
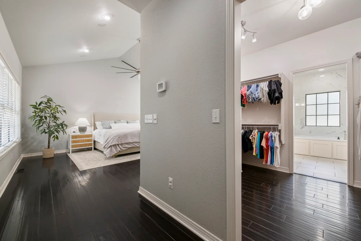
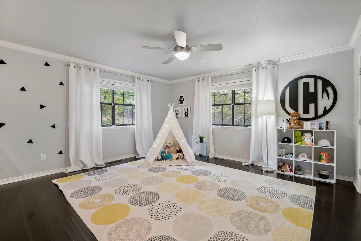
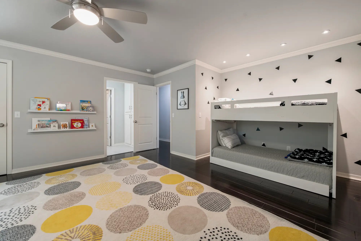
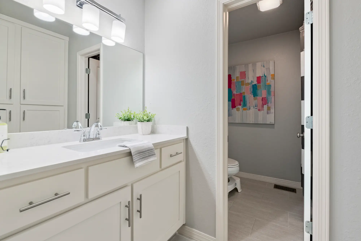
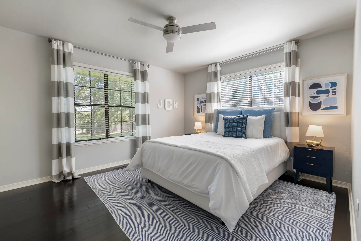
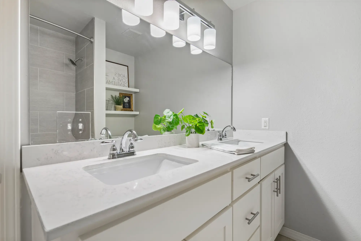
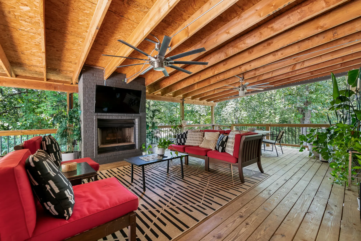
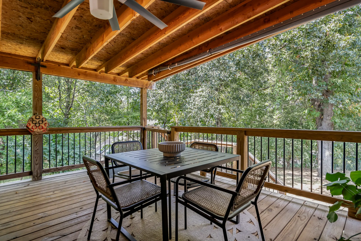
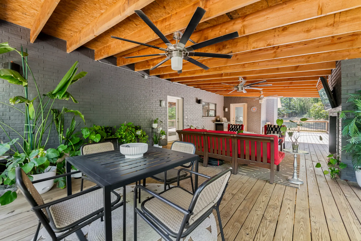
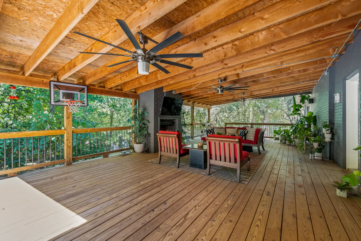
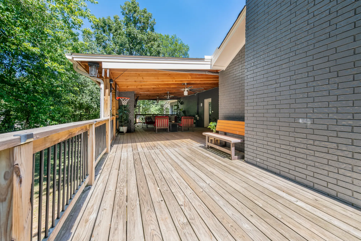
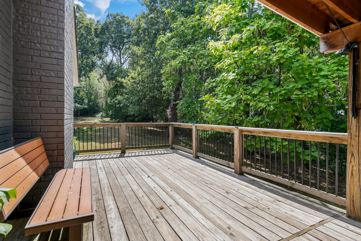
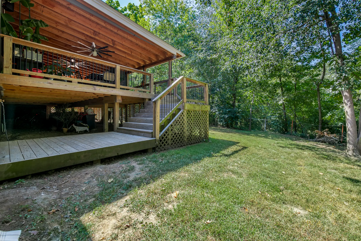
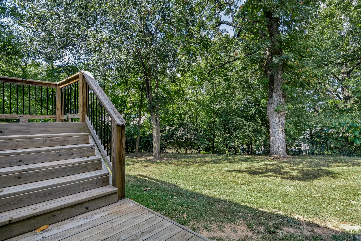
Imagine living ten feet away from the Razorback Greenway: 40 miles of world-class arts, culture, and recreation across Northwest Arkansas. During the summer on Thursday nights, you grab a cooler of snacks and a blanket to sit on before walking five minutes down the paved bike trail to the Gulley Park Concert Series. Year-round, you and yours enjoy the beloved park’s trails, pavilions, and exercise equipment. Coming soon – add to that a brand-new playground and splash pad. For more private gatherings, you host at home beneath the massive old oak trees, or on your ultra private 720 SF custom-built deck. And for going out, the 4.5 minute drive to I-49 makes it a breeze to access to all NWA has to offer.
Within approximately 3,156 SF, this fully updated home includes 4 bedrooms and 3.5 bathrooms all on one level. This property was completely remodeled and expanded from 2014-2015. The heating & air, water heater, fireplace liners & gas lines, attic insulation, and roof have all been replaced during the remodel/addition or throughout the care and maintenance provided by the attentive homeowners.
Immediately charming upon arrival, 2433 Old Wire offers a long, split driveway to both the attached and detached two car garages. Magnificent old Oaks throughout the lush fescue lawn pair with mature flower beds to create the impressive front landscape. Quiet and private outdoor space is formed by wooded back and side yards.
After arriving at the painted brick courtyard in front of a covered porch, the home is entered through an ornate wooden door original to the 1976 home. Inside you’re greeted by a refreshing, open space with a line of sight to both living rooms, the dining room, kitchen, and covered back deck.
Glass french doors separate the multi-purpose office/fitness/playroom from the living room with wood-burning fireplace, bricked to the ceiling. Directly across, the chef’s kitchen shows an impressive display of custom cabinetry, quartzite countertops, and double islands. Entirely brand new thanks to the remodel and addition, the kitchen includes barstool seating, a pet-feeding station, 5-burner gas cooktop, full size electric oven and microwave convection oven, walk-in pantry, coffee station, bar with custom wine and stemware display, and ice maker.
Designed for entertaining, flush-mounted speakers were placed in both living rooms and in the vaulted ceilings of the new primary suite addition. Outdoor speakers are wired to the 720 SF custom deck. The private back deck area provides both covered and uncovered space for lounge seating in front of the TV and fireplace, dining, games, and natural-gas grilling. A lower pad and electrical outlet were dedicated for the future addition of a hot tub, should the next owner choose to add one.
Huge walk-in closets and refreshingly updated bathrooms repeat throughout the home, along with hardwood floors in every bedroom and common area. Light and bright tiles, countertops, paint colors, and fixtures remain consistent in the design. Classic and contemporary furnishings and décor have been curated to compliment the overall aesthetic, and may be purchased separately, for those who desire a truly turn-key move.
In a true labor of love, impeccably detailed maintenance has been performed by the current homeowner both inside and out, year-round. Meticulous record keeping is available for the next homeowner’s convenience. 2433 N Old Wire is a captivating and rare find that won’t be available for long.

Located in Central-East Fayetteville along the Razorback Greenway trail just a ten-minute walk from Gulley Park
+/- 3,156 SF (per appraisal)
4 bedrooms
3 full baths, 1 half bath
Two living rooms, one with a wood-burning fireplace
2-car attached garage and 2-car detached garage (25 x 25)
Fully renovated and updated, meticulously maintained, and thoroughly loved
May be purchased fully furnished - inquire for details.
Split floor plan in a true Ranch Style home design with two separate master suites.
Hardwood floors in all bedrooms and common areas
Indoor wood-burning fireplaces fireplaces with gas start in the family room, and separate larger living room adjacent to the dining area.
Eat-in kitchen with double islands, barstool seating, built-in bar, custom cabinets, upgraded appliances, and walk-in pantry.
Remodel in 2014 included the addition of a new primary suite with vaulted ceilings, seating area, separate tub & shower, double-sink vanity and separate dressing table, and huge walk-in closet with built-in dresser.
Just shy of one acre: a sprawling fescue lawn with old, massive oak trees and wooded back yard.
Sprinkler system in front yard and flower beds
Exterior lighting with 15 low voltage fixtures, one motion light and two spot lights
Wood burning fireplace and outdoor TV on the covered portion of the 720 SF deck with outdoor speakers
Hot tub pad and electrical connection for the future addition of a hot tub if desired by the next homeowner
25 x 25 detached two-car garage for storage, workshop, or see agent for existing building plans to remodel this building into a garage + 2 bedroom apartment!

Download a full list of features, amenities, updates and improvements to this stunning property.
Download a copy of the plans to redesign the detached garage as a garage + 2 bedroom apartment.
Download a site plan for this incredible 0.96 acre lot