
3,927

4

4 Full + 2 Half

$1,579,000
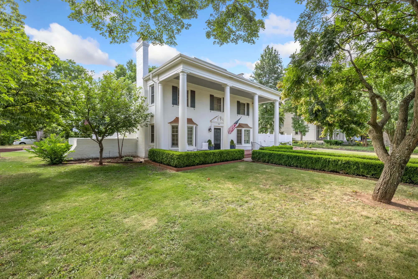
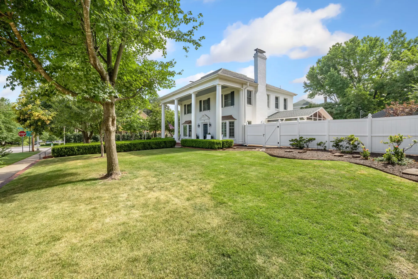
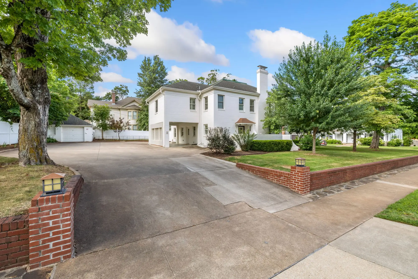
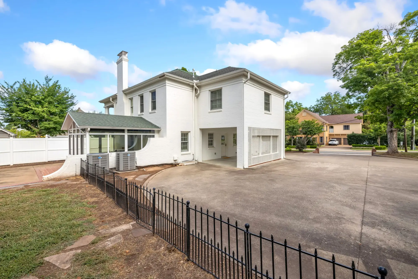
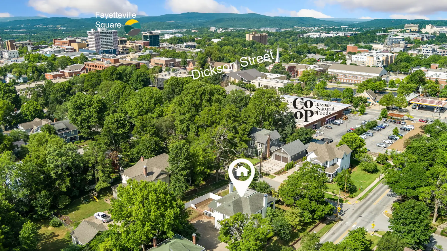
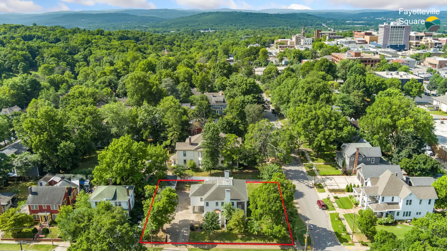
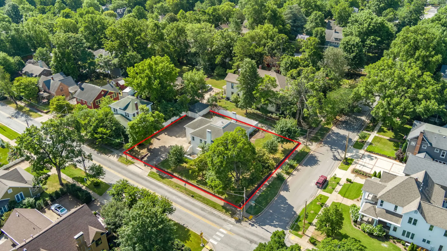
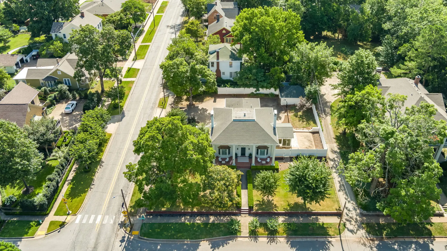
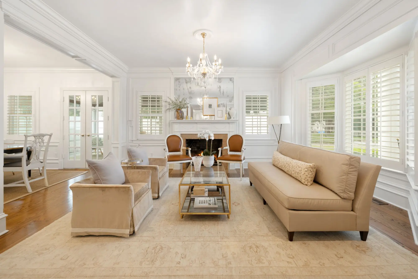
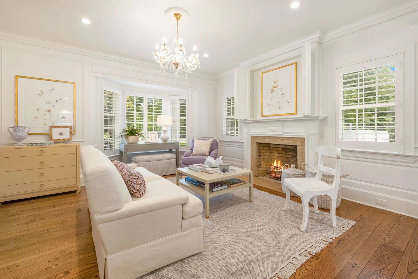
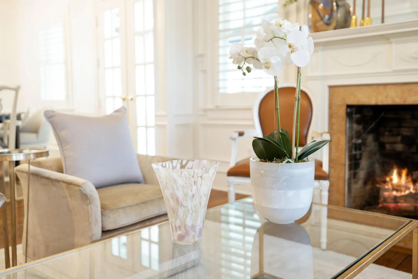
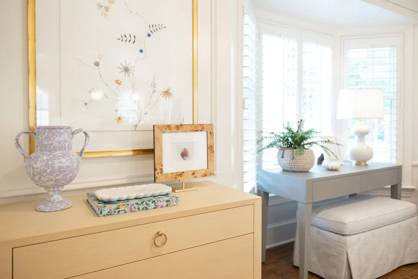
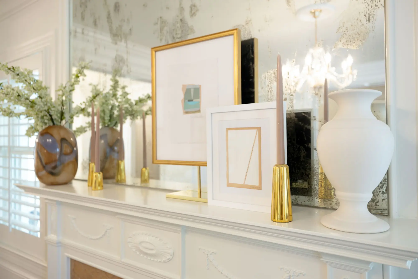
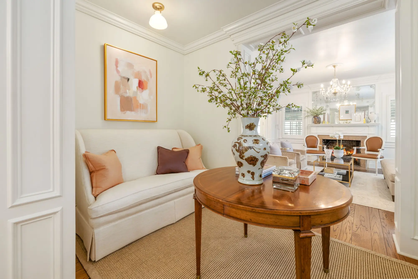
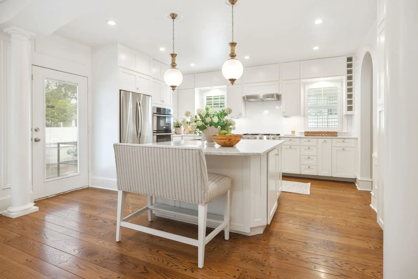
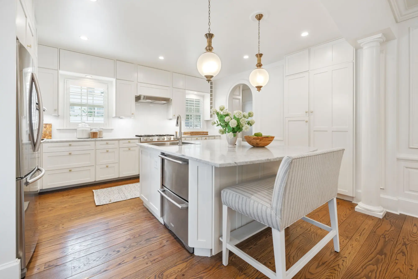
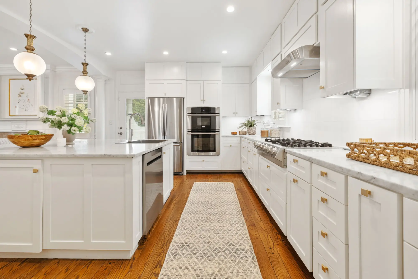
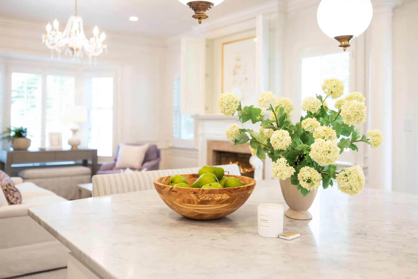
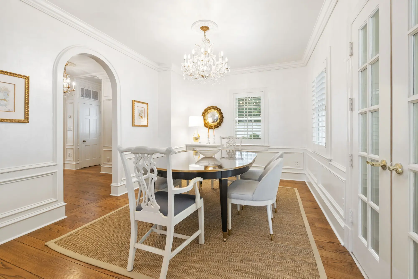
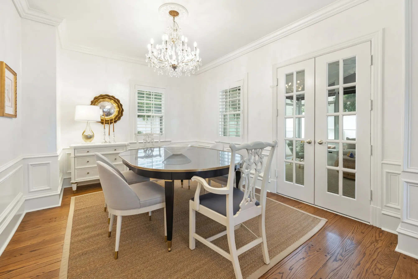
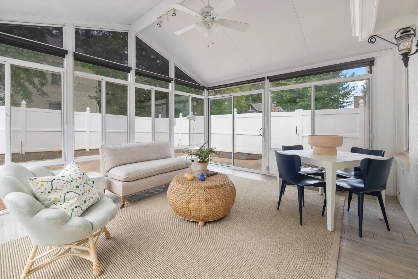
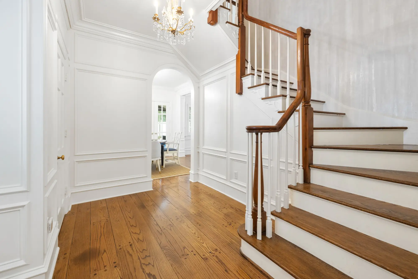
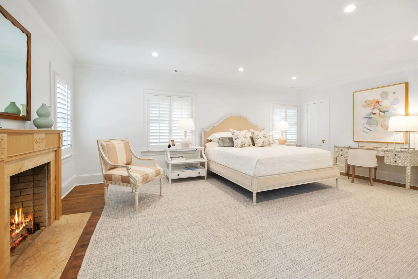
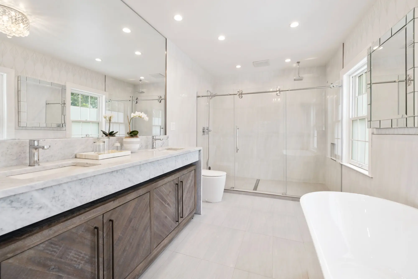
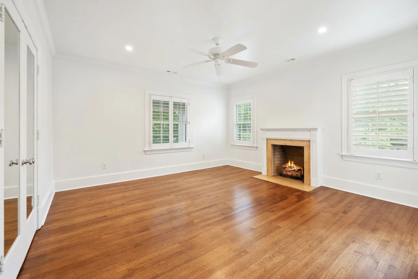
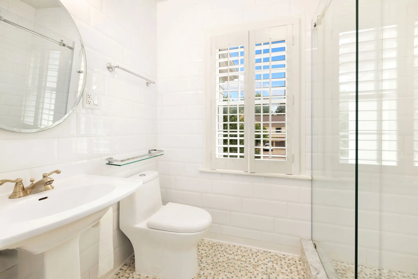
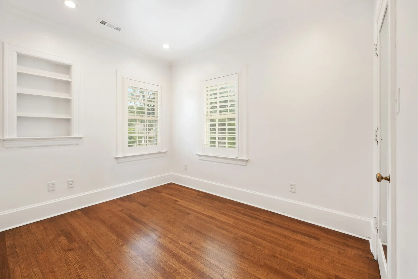
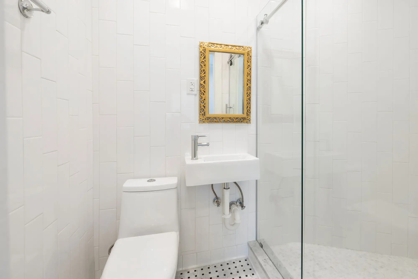
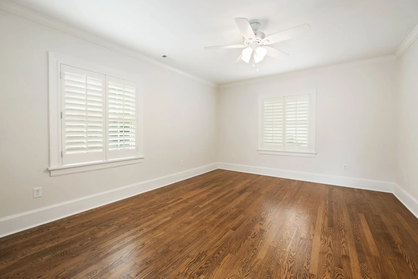
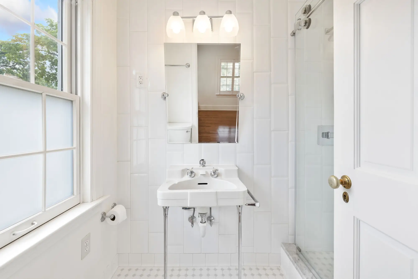
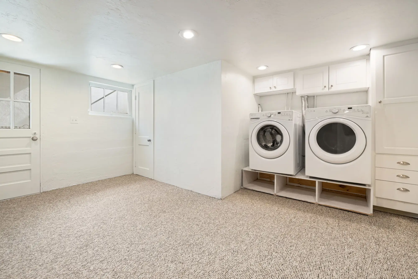
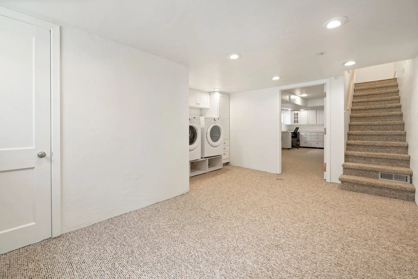
The large corner lot with off-street parking on a private driveway is a rare find among properties in the Washington-Willow district.
A symmetrical interior layout of the +/-3,927 square feet positions opposing fireplace rooms with bay windows on either side of the entry foyer in the front two corners of the home. Oak wood flooring and wood plantation shutters on windows are used throughout the first and second floors. Antique and period-inspired light fixtures are found inside and out, alongside newer can lighting which has updated and brightened the space. Imported Italian pendant lights were selected by the previous interior designer/owner for the kitchen island. Custom millwork frames openings, trim and ceiling details throughout the home, including a trim-hidden door to the basement level.
The main level includes two living areas with gas-long fireplaces, updated eat-in kitchen, dining room, half bath, and separately heated/cooled sunroom. The completely updated eat-in kitchen with marble countertops includes a six-burner gas cooktop, double ovens (microwave convection on top and electric full size on bottom), and two drawer refrigerators by Electrolux. As well as a Samsung refrigerator/freezer and Hisense dishwasher. Cabinetry includes custom-built wine storage, a pair of trash/recycling drawer cabinets, adjustable shelving, deep drawers, and extra storage built to the island and perimeter cabinets. A kitchen entrance door gives access to a concrete patio with brick wall surround and gate to the driveway perfect for a grill, a seating area, or to store trash/recycling out of view from the street.
A subtle hand-pinted wallpaper was selected for the stairwell. Four bedrooms with ensuite bathrooms are found upstairs, along with one of two laundry rooms. The two largest bedrooms include original fireplaces, updated with gas-log sets, while all bedrooms have oak hardwood floors. An oversized attic spans nearly the entire footprint of the upstairs with tall ceilings and decked flooring for incredible (and rare) storage in an historic home.
The finished basement level with its own private exterior entrance offers a second laundry room, half bath, work-room, and two large rooms that could be many uses. A 1940's well still exists and could be made to service the home's water, if desired.
To truly appreciate the character and beauty of this important and well-appointed historic home, you simply must see it in person.
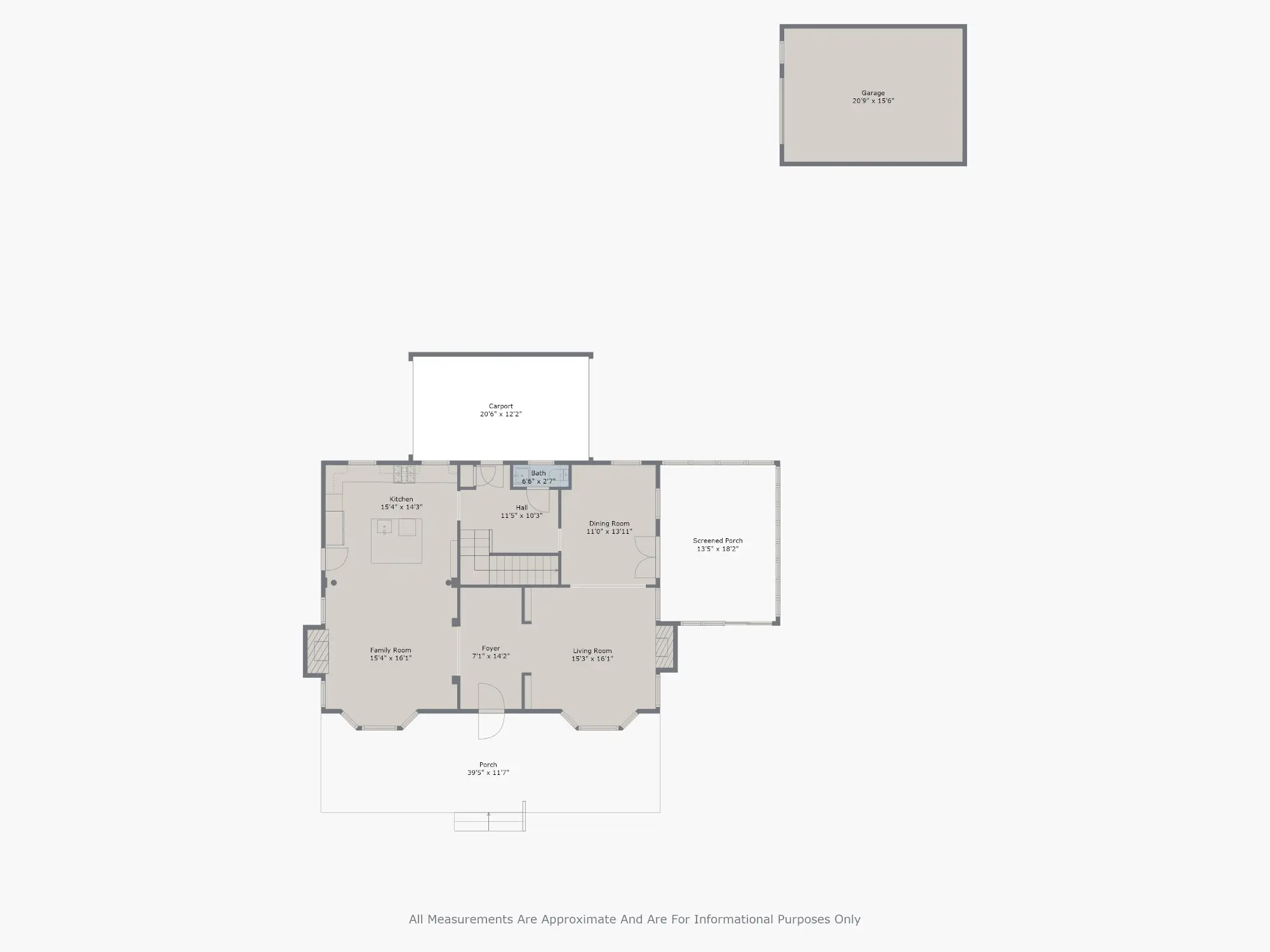
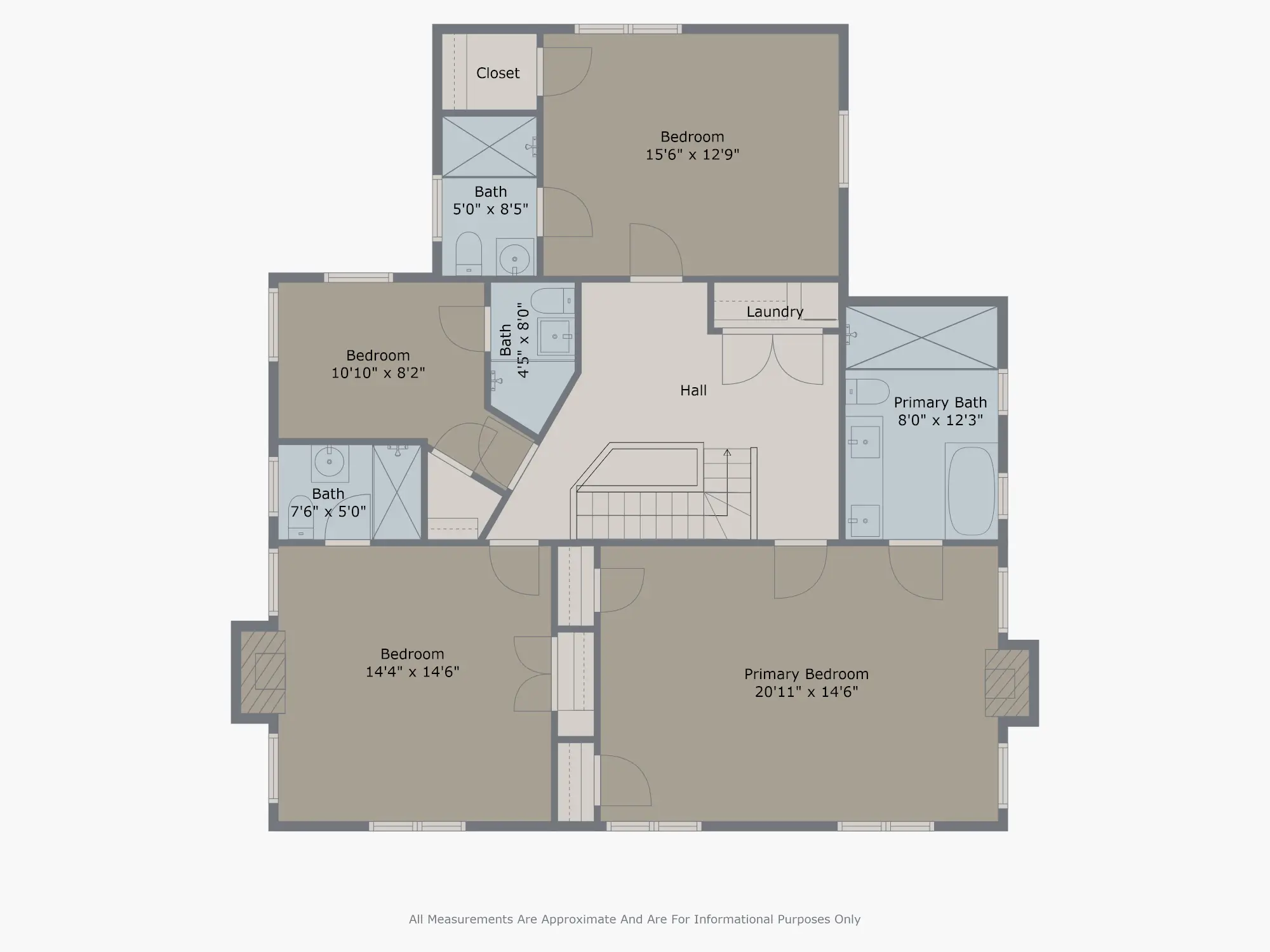
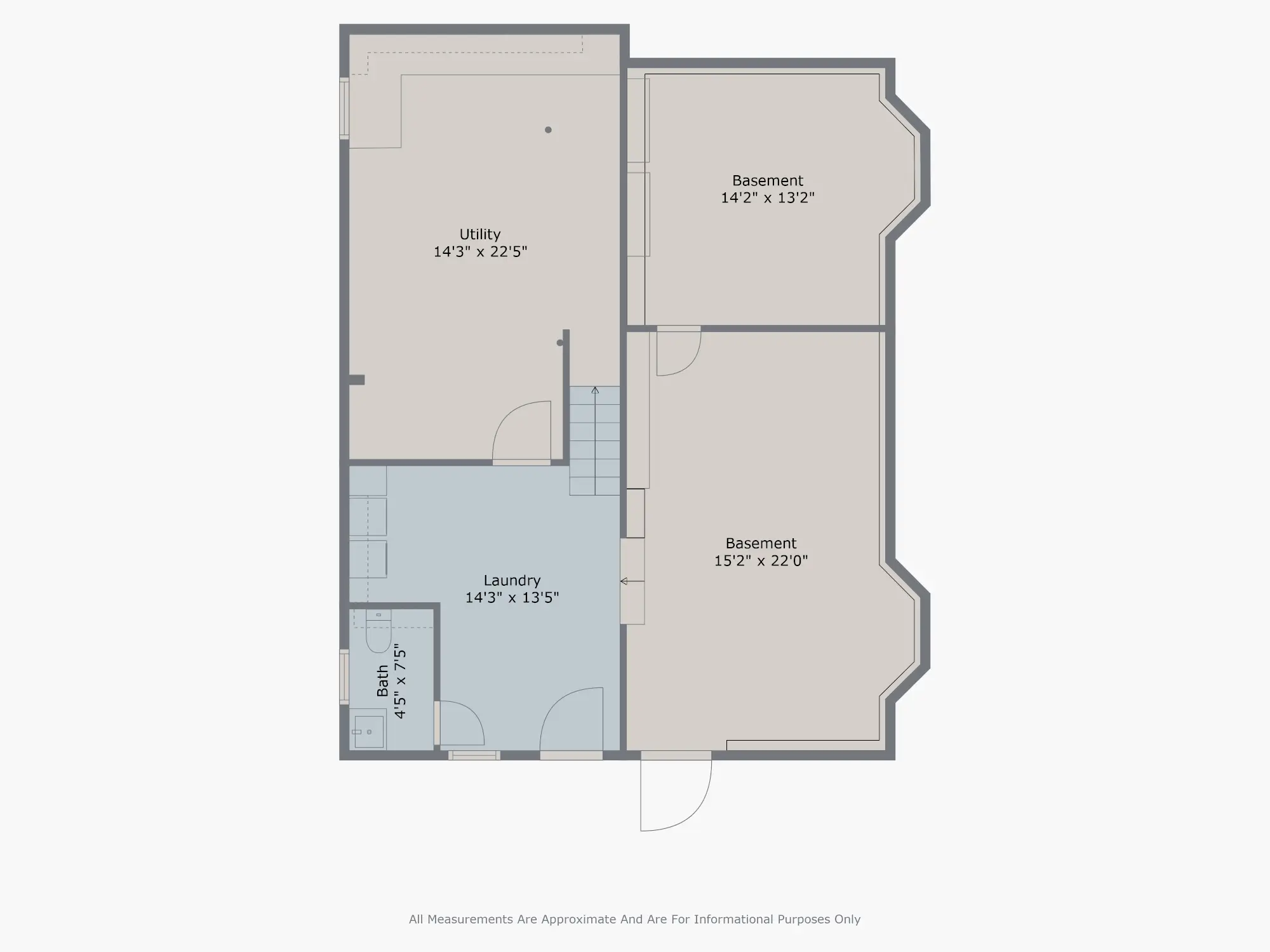
+/- 3,927 SF
4 bedrooms
4 full baths, 2 half baths
2 living rooms + formal dining room
2 laundry rooms
Basement level with two bonus/flex rooms and a 40 foot well
Large corner lot with off-street parking, a detached single-car garage and attached single-car porte cochère.
A classic historic interior has been well preserved with a large-scale renovation completed by the previous owner in +/- 2018
Oak wood floors and plantation shutters throughout the first and second floors.
Custom millwork frames openings, trim and ceiling details throughout the home, including a trim-hidden door to the basement level.
The completely updated eat-in Kitchen with marble countertops includes a six-burner gas cooktop, double ovens (microwave convection on top and electric full size on bottom), and two drawer refrigerators by Electrolux. As well as a Samsung refrigerator/freezer and Hisense dishwasher.
All four bedrooms upstairs have and en suite baths, updated or added in the 2018 remodel. The two largest bedrooms have original fireplaces.
Hand painted wallpaper on the staircase from the 1st to 2nd floor.
Grand, covered front porch of over 450 square feet with columns to the ceiling of the second story.
Flat corner lot with a raised brick retaining wall on three sides.
Paved walkway to the fully fenced courtyard and grassy area at the southeast corner of the lot.
Mature trees and professional landscaping throughout the irrigated grounds.
Light-filled sunroom with vaulted ceiling is approximately 250 square feeet, and is separately heated and cooled by its own mini-split unit.
Two separate entrances on the north side of the property access the basement level; one with a staircase from the walled-in side patio, and one with a concrete ramp.