
4,589

5

4

1906/2018

$1,745,000
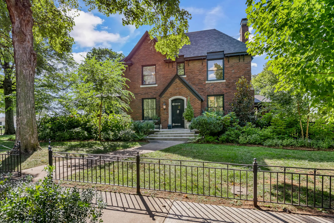
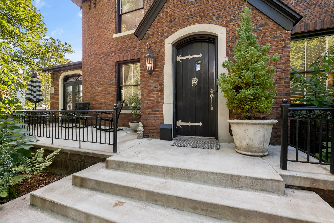
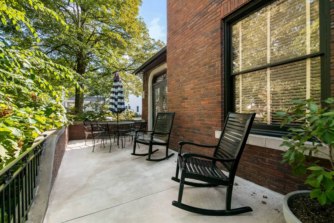
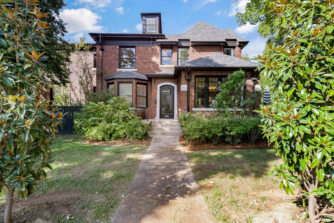
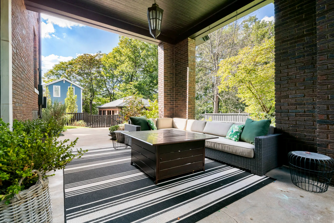
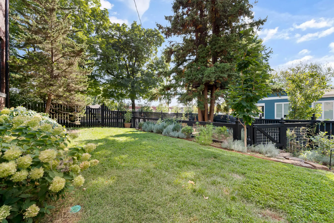
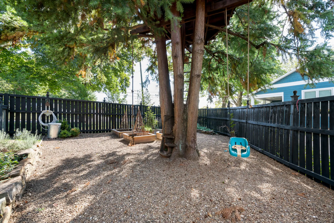
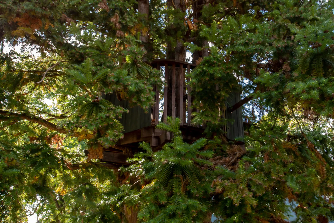
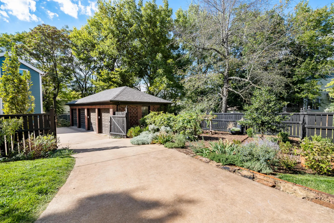
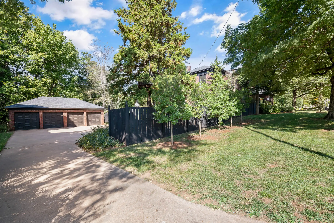
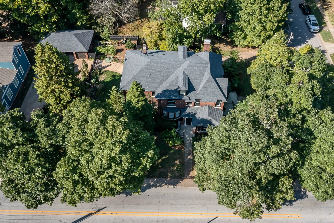
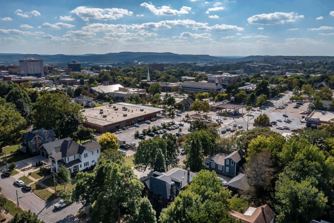
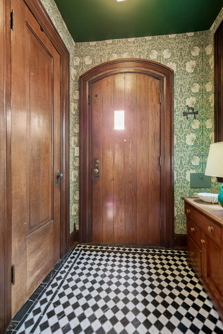
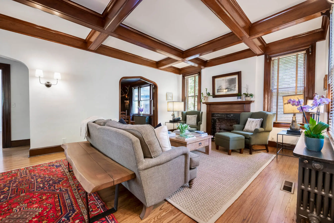
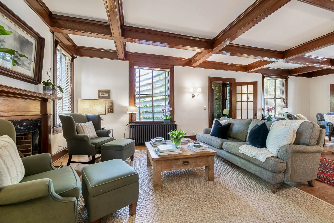
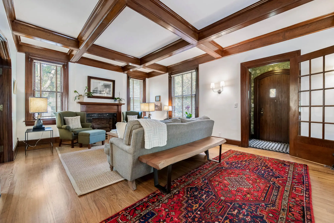
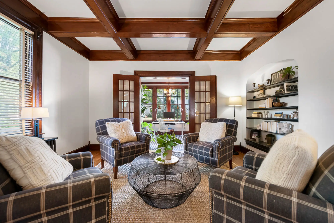
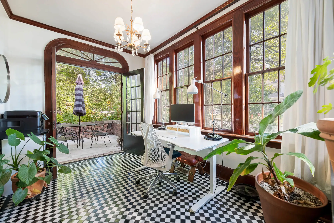
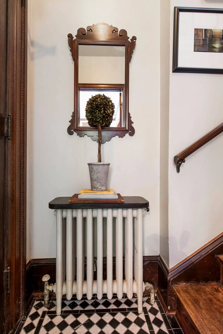
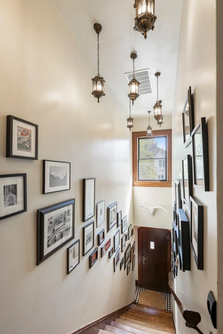
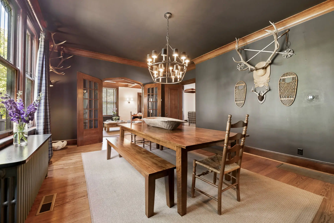
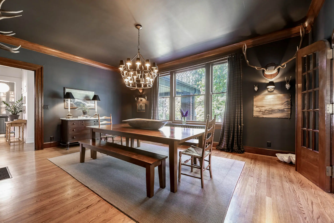
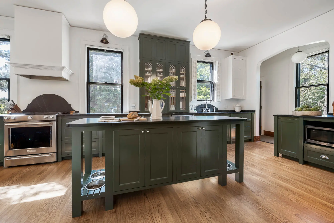
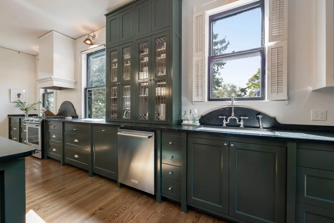
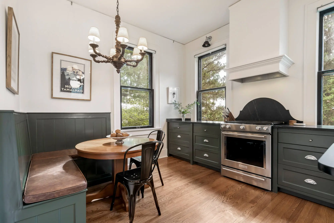
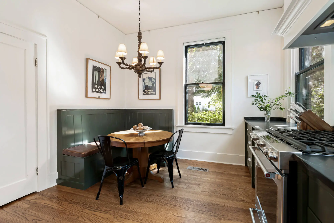
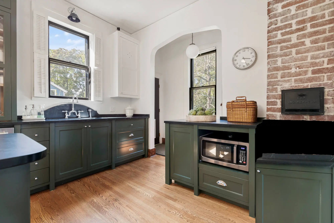
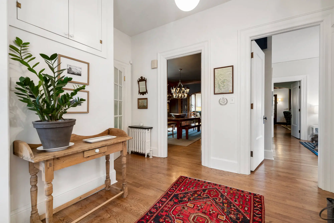
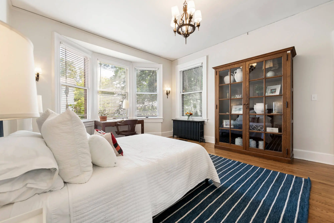
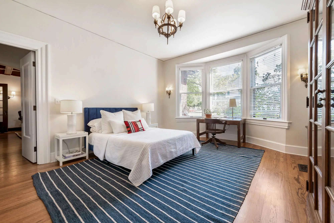
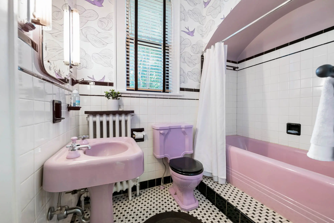
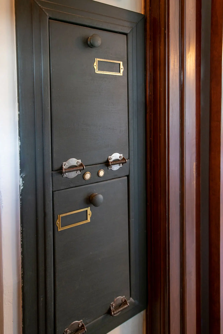
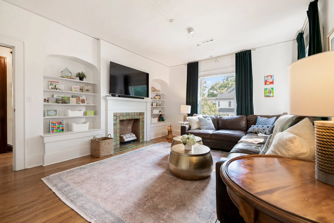
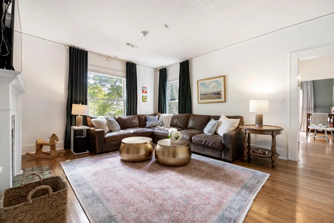
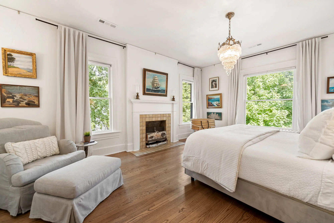
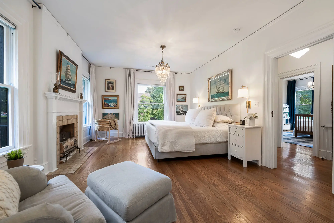
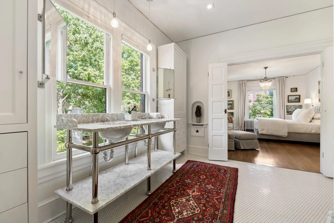
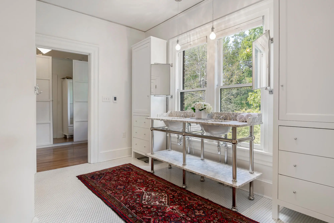
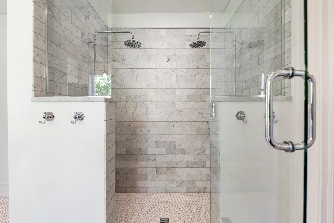
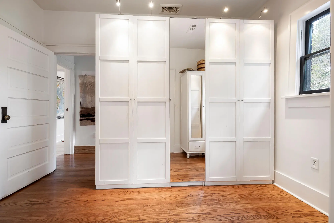
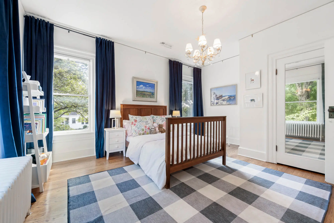
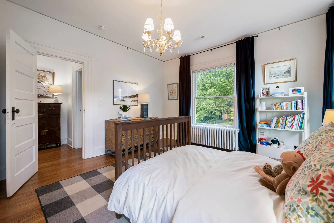
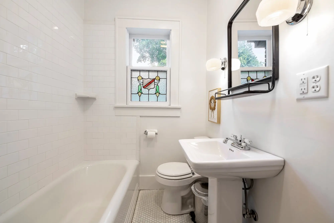
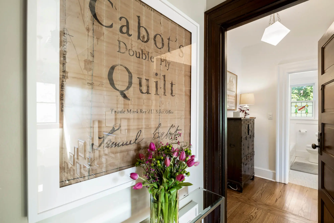
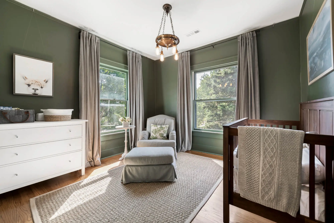
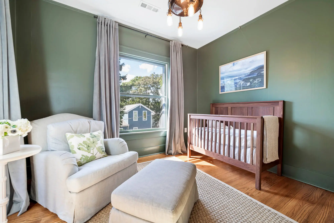
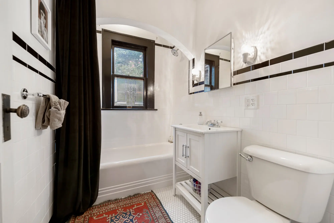
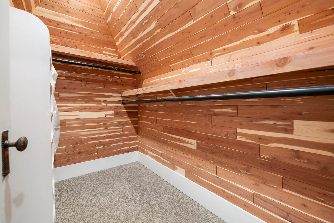
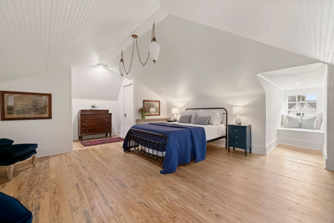
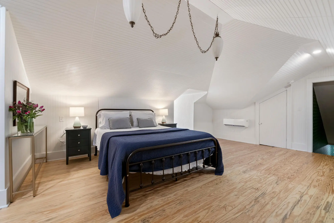
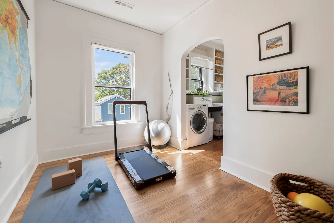
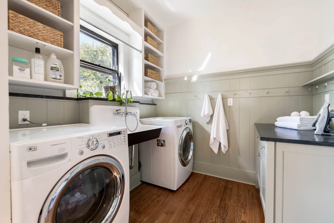
This expertly restored Tudor influence home offers approximately 4,589 SF on the historic registry in the heart of Fayetteville’s treasured Washington-Willow District. Just steps from Ozark Natural Foods, an eight-minute stroll from Dickson Street, and a 12-minute walk to the Fayetteville Square, the prime location of this immaculate half-acre estate is not easily surpassed. In present day, the Harding House boasts 5 bedrooms and 4 bathrooms on 3 levels, plus a basement, and a detached 4-car garage.
Originally built in 1906 and serving as the Sigma Phi Epsilon fraternity house throughout the 1920s, the home was first renovated in 1932 by University of Arkansas President, Dr. Arthur McCracken Harding. During his ownership in the Depression era, the home was renovated into a “locked door triplex.” Mailing addresses on both Washington and Lafayette are still registered to the home today. While it currently serves as a large single-family home, it could easily be divided again into three separate units.
Under the oversight of the Arkansas Historic Preservation Program and following National Historic Standards, the estate was sensitively restored by the current homeowner/architect in 2018. Great care was taken to preserve and restore the original home while modernizing the layout, upgrading to modern conveniences, and completely replacing the electrical, plumbing and HVAC. Fully operable original 1906 wood windows were professionally re-leaded, re-glazed, and reinstalled with galvanized weatherstripping to improve air sealing. The extensive 1930s red oak hardwoods found throughout have been preserved and refinished. Original radiators have been repurposed as tasteful console tables featuring granite tops – though the option remains available for a future homeowner to make the radiant heat system operable again. Unpainted woodwork has been preserved. Original antique hardware remains on the doors and windows, mixing bronze and copper to create the “Japanned Finish” patina.
Step inside the entryway – a darling nook with William Morris wallpaper - where heated marble tile in a black and white checkerboard pattern replaced the vinyl flooring of the same style to upgrade the space without veering from the 1930s design. This heated flooring is also mirrored in the bright sunroom currently being used as an office. The estate’s grand entertaining spaces were designed and used by Dr. Harding during his tenure as President of the University of Arkansas. His Butler call button remains wired beneath the oversized dining area that’s nestled between the double-seating-area living room and expanded eat-in kitchen. The current owner enlarged the kitchen space by repurposing a small bedroom to allow for a more open design including a darling breakfast nook with built-in storage bench seating and a plethora of natural light. Also showcased are the ultra-custom full inset cabinets with soft close hardware, a focal point of leaded glass front display cabinets (custom made to match the 1906 dining room windows) and soapstone countertops. There are built-in dog bowl stations at either end of the kitchen island, a hidden dog gate, and an energy efficient dog door leading to a fenced back yard with dog-safe native plantings.
Just off the kitchen, there’s a ground floor bedroom with south-facing bay window, large closet, and built-in bookshelves from the 1930’s featuring original wallpaper. One of the most charming spaces is the downstairs full bathroom with original 1932 lilac tile finishes (and 2018 plumbing). Here you’ll find a complimentary whimsical wallpaper, extensive built-in storage cabinets, and a plaster arch over the bathtub. This adored bath could be easily renovated to a larger primary ground floor bathroom/suite if desired by a future owner.
Ascending the back staircase, you’ll pass a milk delivery door from the 1930s. The current owner’s primary suite, a large sunny bedroom with fireplace, is just off the stairs. The updated ensuite Carrara marble bathroom features an oversized shower with dual showerheads, heated tile floors, a double-sink Carrara vanity console, custom linen storage cabinets, and a private water closet. The suite’s walk-through closet with built-in storage still includes the original fold out ironing board and adjacency to the laundry room. The laundry area houses extensive custom storage, dedicated folding space with a soapstone top, and a 1930s (reglazed) utility sink.
The second level retained memorable arched phone niches (used for 1930s apartments) with phonebook shelves and star-shaped telephone cord nooks. Two additional light-filled bedrooms each feature hardwood floors and adjacent full bathrooms showing the original floor tile and reglazed cast iron bathtubs. The wall tile and bathroom fixtures were sensitively replaced in the 2018+ restoration. Between the two bedrooms is a central family room / flex space lovingly referred to as the “pajama lounge” by the current owner. It has a fireplace flanked by built-in shelving, an oversize suitcase closet, and a wall mounted television with sound bar (which conveys with the home.)
Up one final staircase awaits the coziest bedroom (or flex space if preferred) with north and south dormer windows that include built in window seats. The large cedar closet with vaulted ceiling is perfect for off-season and heirloom storage. The second large closet could easily be transformed into an ensuite bathroom. Custom hatches built-in to the bead board covered knee walls create additional storage and mechanical access.
The exterior of the Harding House features brick veneer added in 1932 and reappointed in 2020 with limestone windowsills and Tudor detailing. The gutters were replaced in 2020 and the distinctive 1932 collection boxes were stripped, repainted, and reinstalled to maintain the original appearance. An historic wrought iron fence wraps the corner front yard where Washington Avenue meets Lafayette Street.
On the north side of the home is a distinctive Porte Cochere that can be used as a covered outdoor seating area or as a daily covered parking space with direct access to the kitchen via the mud room. The current owner is a landscape architect, which shows throughout the supremely private yard space. Wood privacy fencing separates various, low maintenance outdoor-living spaces, designed to support different uses among the bountiful native plants. A fenced potager (kitchen garden) with irrigated raised cedar beds encircles the Natural State Treehouse built amidst the champion Chinese Fir tree of the lower yard. There is generous flat yard space for pets, separate from the play area for kids, and a mini vineyard with custom cedar trellises planted with Sauvignon and Sancerre grapes as well as a variety of fragrant herbs. Landscape lighting is abundant throughout. Front terrace concrete and steps were replaced in 2020. Though there is off-street parking available, the estate includes two private driveways. The guest parking driveway on Washington Avenue has an option to utilize pull through north driveway in lieu of fenced dog yard, and primary driveway on Lafayette connects to the 4-car garage.
Every inch of this home, both inside and out, is rich with history. This is your chance to continue its legacy.
A treasure of Fayetteville positioned across a half-acre lot in the heart of the Historic District
+/- 4,589 SF
5 bedrooms
4 full baths
2 living rooms
Detached 4-car garage
Registered addresses remain from the 1930's locked-door triplex. Antique collection doors and separate mailboxes can still be found today.
Restored and preserved according to National Historic Standards
Tall ceilings and large rooms with abundant storage.
Preserved, unpainted woodwork
Refinished 1930's red oak hardwood floors
A light-filled home accented by large, professionally restored 1906 leaded wood windows
3 fireplaces throughout the home
Heated marble tile floors
Remodeled and expanded kitchen featuring custom cabients with soft closures, built-in dog bowl stations in the center island, Kitchen Aid appliances, and soapstone countertops
Arched phone niches with phonebook shelves
1932 brick veneer, reappointed in 2020 with limestone windowsills and Tudor details.
Front terrace and concrete steps were replaced (2020)
An historic wrought iron fence wraps the corner front yard at Washington and Lafayette
Professionally landscaped garden beds, potager with irrigated raised cedar beds, and carefully selected native plantings that are dog friendly
Two private driveways connected by a spacious Porte Cochere
Natural State Treehouse custom-built into the champion Chinese Fir tree of the lower yard
Here's a full list of features and amenities for this home.