
3,502

4

3.5

2019

$750,000
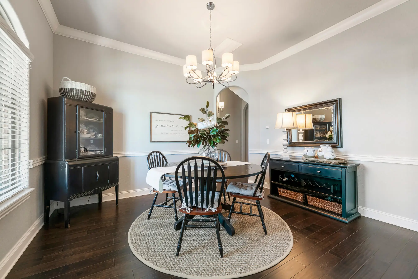
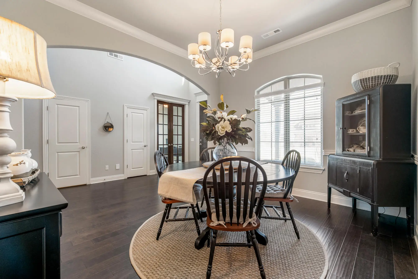
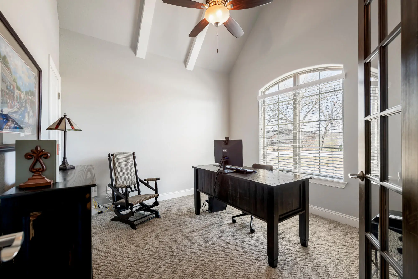
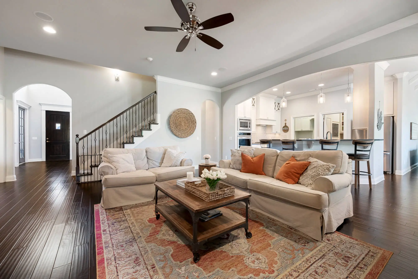
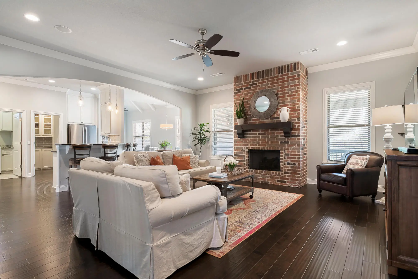
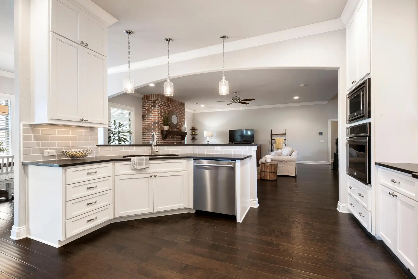
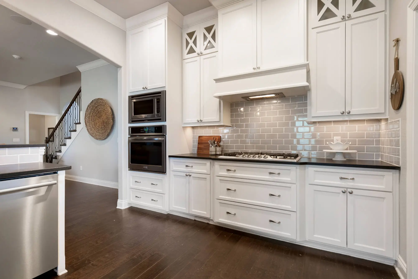
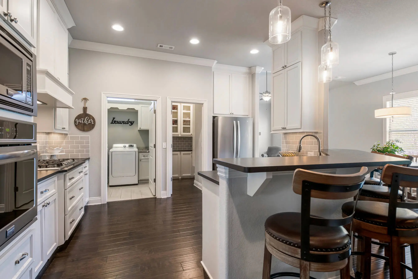
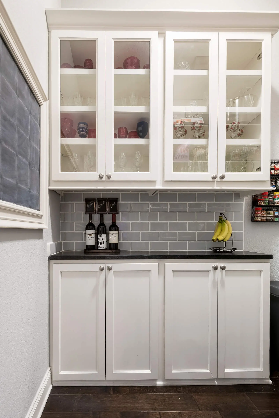
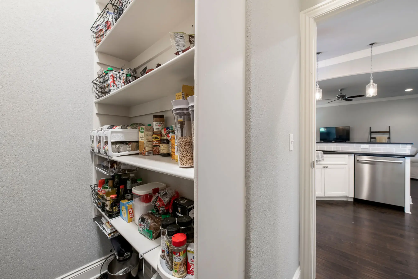
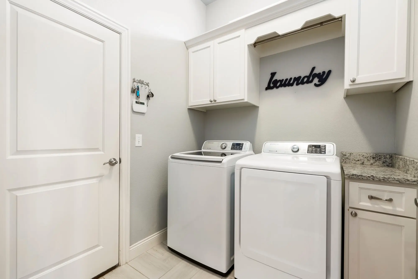
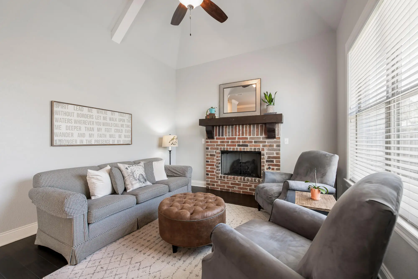
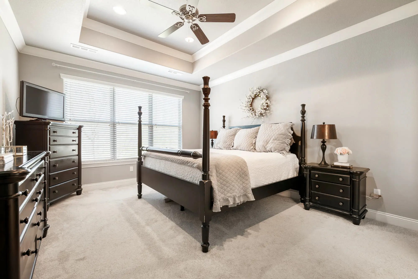
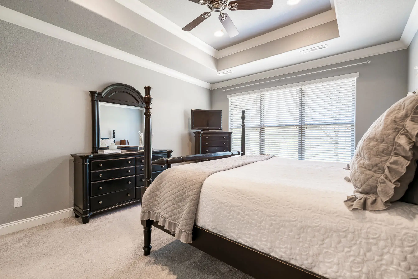
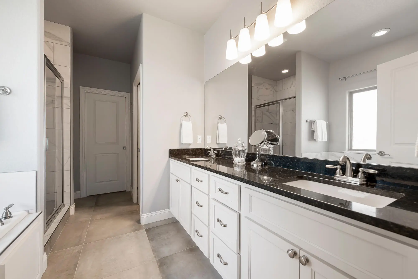
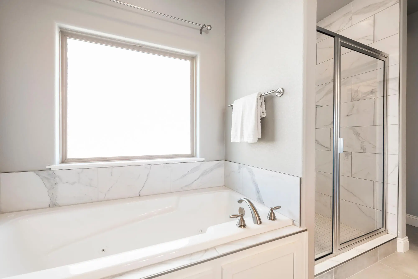
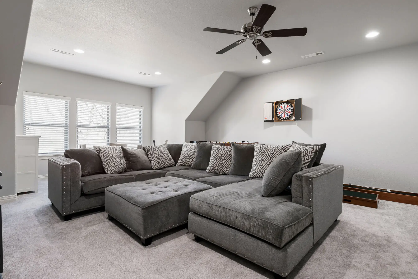
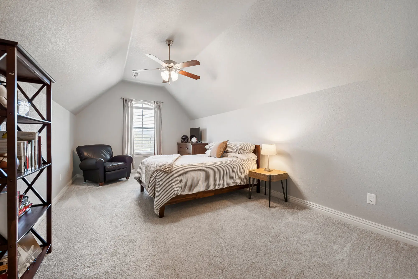
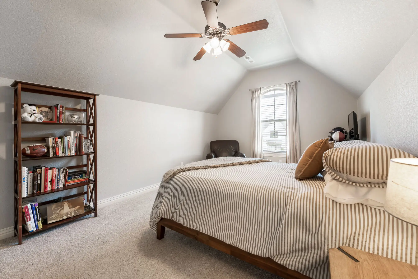
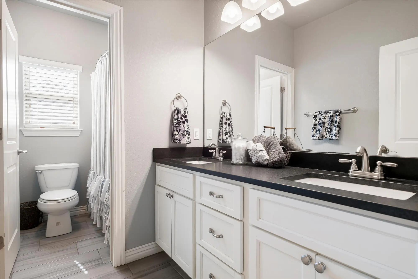
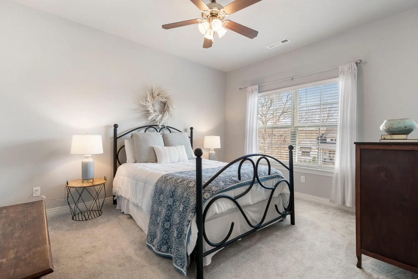
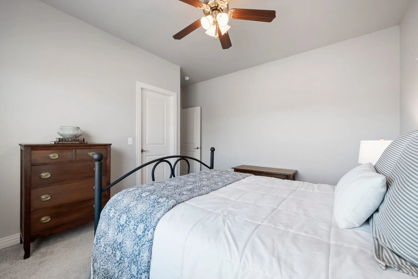
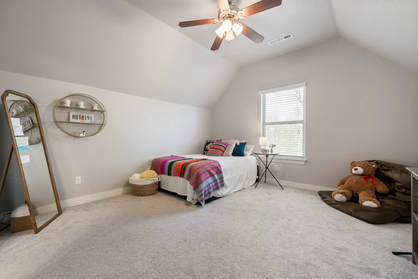
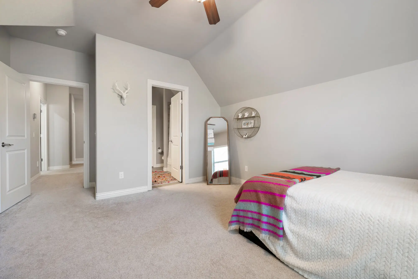
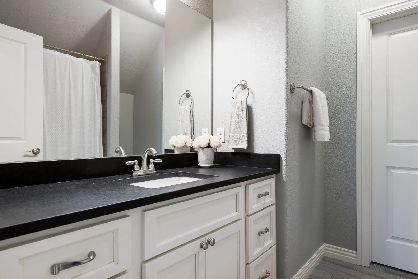
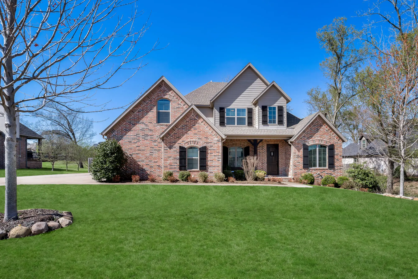
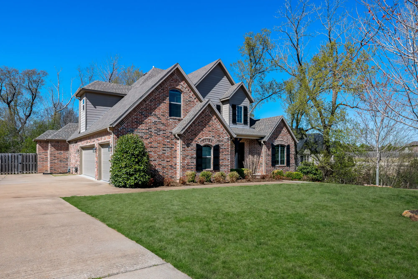
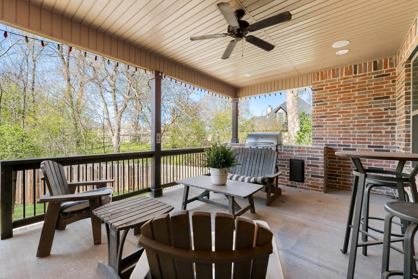
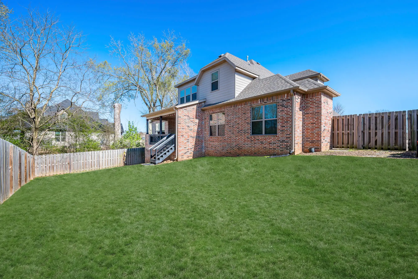
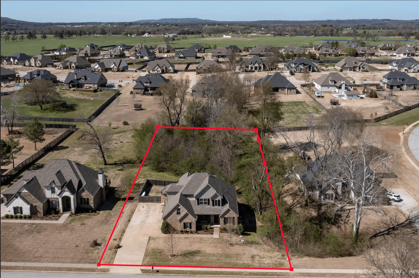
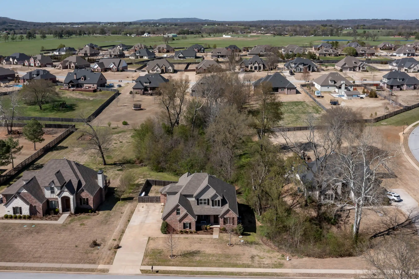
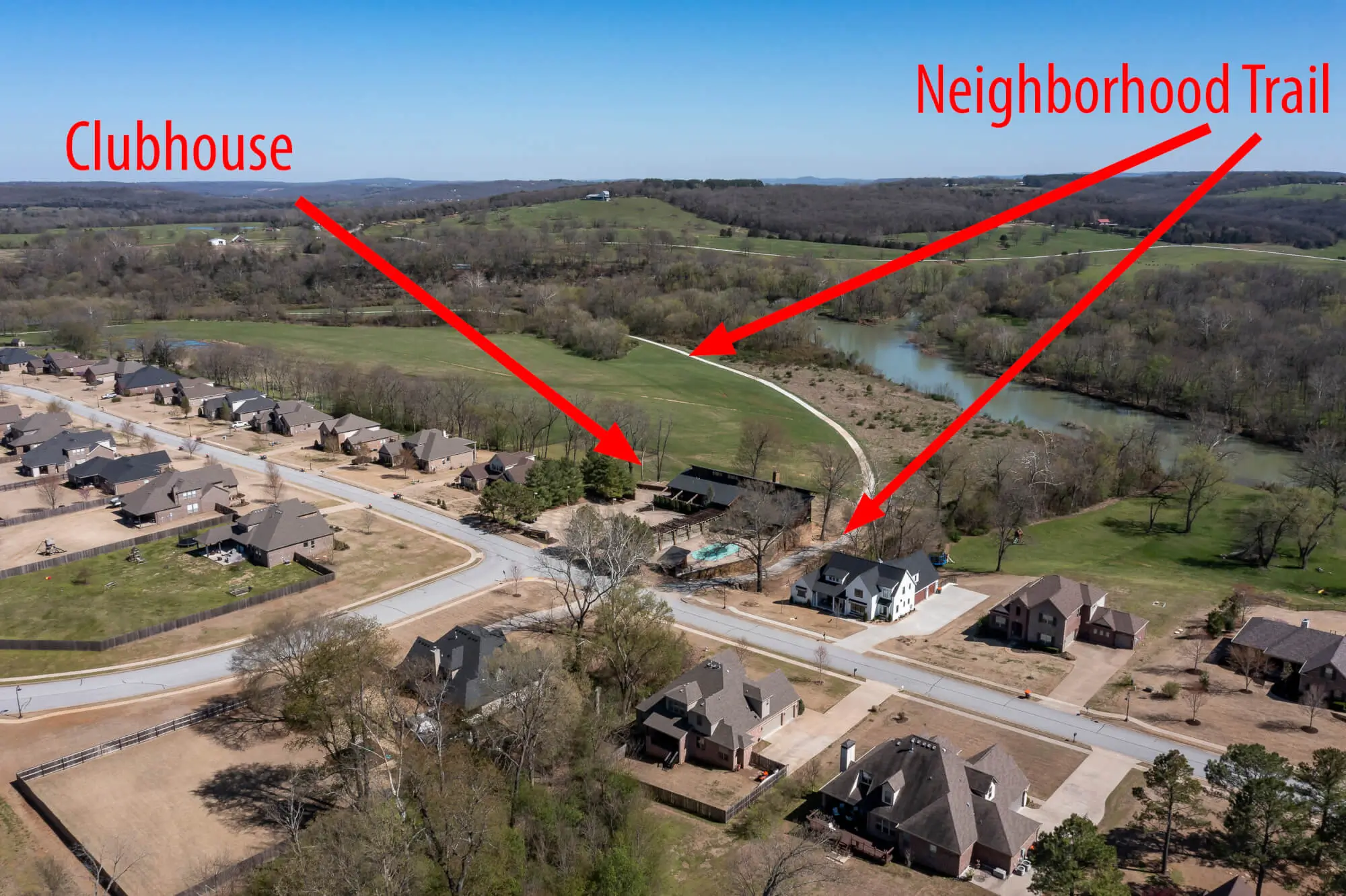
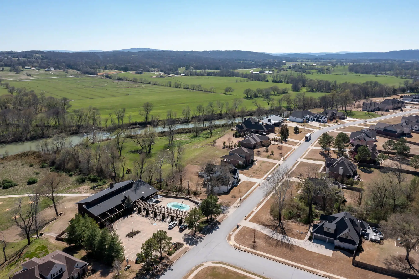
A true gem located in the gated Waterford Estates (sprawling more than 350 acres) community. With the White River in your backyard, an abundance of catch-and-release ponds and park-like common areas peppered throughout, it’s easy to forget that you’re only ten minutes from town. There’s a resort-style pool + cabana area and expansive clubhouse fit for large gatherings and housing overnight guests. All located across the street from 2460 Riverfront Lane.
Built in 2019, meticulously maintained, and tastefully finished throughout, the home feels brand new. Offering 4 bedrooms, an office, dining room, bonus room, and 2 separate living areas with bricked fireplaces, there are thoughtful spaces for living, lounging, and entertaining. A large covered patio with built-in grill creates a nice outdoor seating area. Part of the lot is fenced in for private back yard enjoyment. Outside the fence, a charming bridge crosses the wet weather creek in the wooded section of this acre lot.

Large lot just shy of 1 acre, situated steps from the Clubhouse & White River access road
+/- 3,502 SF
4 bedrooms
3 full baths, 1 half bath
Bonus room
Office
2 living rooms with brick fireplaces
3-car garage
Professionally landscaped gardens
Hardwood floors in downstairs common areas (office, dining, living, kitchen, and family rooms)
Cabinets to the ceiling with decorative glass-front details in the kitchen with honed granite countertops, a 6-burner gas cooktop, and oversized walk-in butler's pantry
Two gas-log fireplaces with brick surround create warmth in the large living and cozy family room
Downstairs primary suite is spacious with a separate tub and free-standing shower, walk-in closet, built-in linen storage, and separate water closet
Main-level office with 8-foot glass french doors, arched-top double windows and vaulted ceiling has a walk-in closet for flexible space use
Large bonus room upstairs
Beautifully landscaped front exterior with landscape lighting
Sprinkler system in front yard, back yard, and flower beds
Charming wooden bridge over the wet-weather creek in the wooded section of the 1-acre lot
Covered front porch with ample space for seating
Large covered back patio with built-in grill and outdoor cooking area
Yard partially fenced for easier maintenance. +/- 1 acre lot is wooded and low-maintenance beyond the fenced yard.

Click to download a PDF copy of the Seller's Property Disclosure
Take a virtual stroll through this fabulous home!