
2,831

2 + 1

2.5

2007

$1,500,000
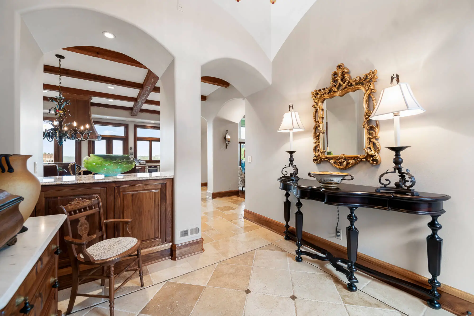
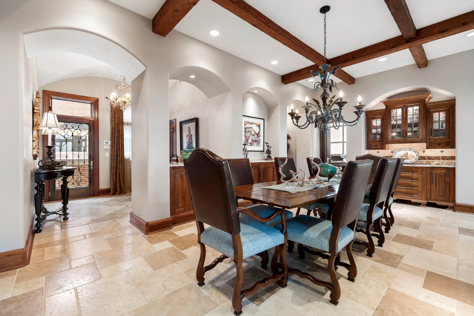
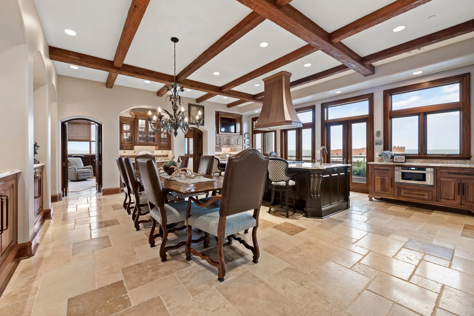
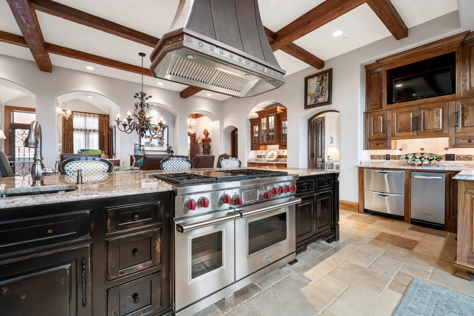
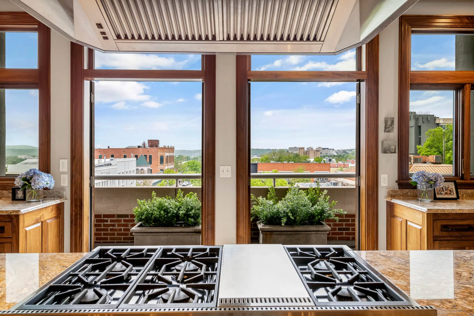
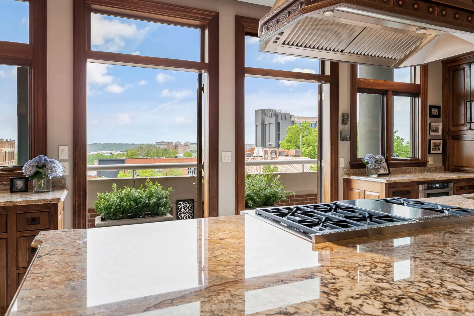
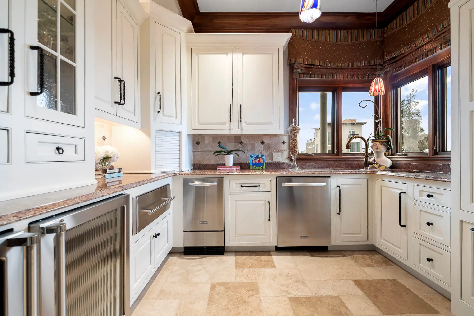
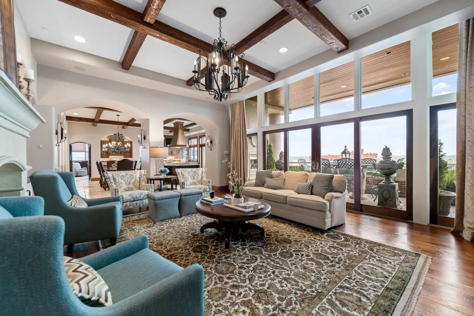
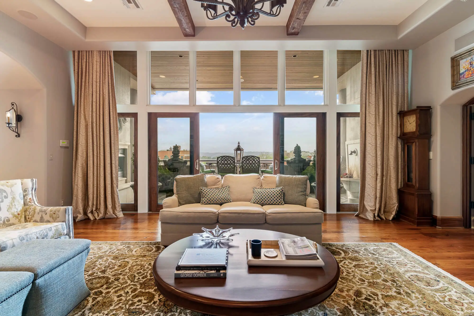
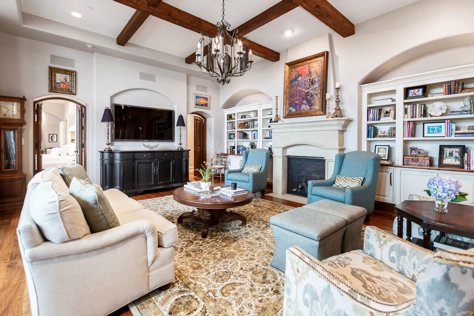
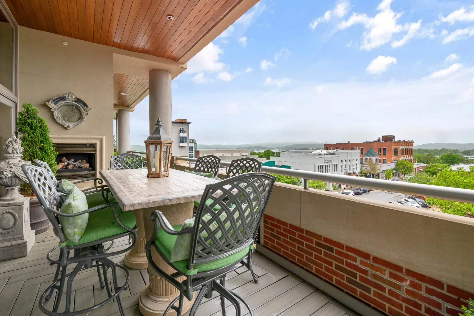
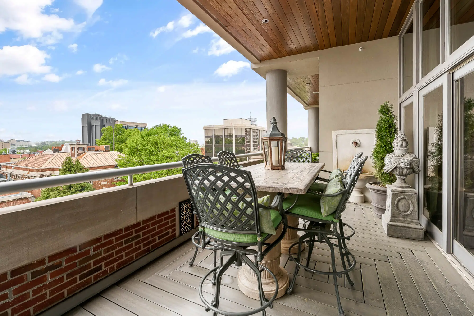
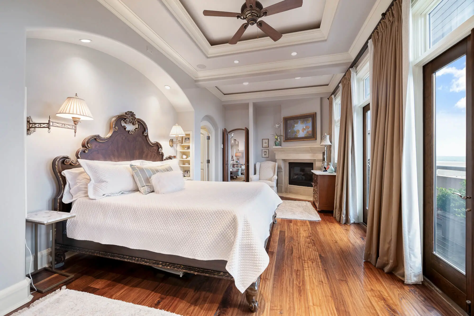
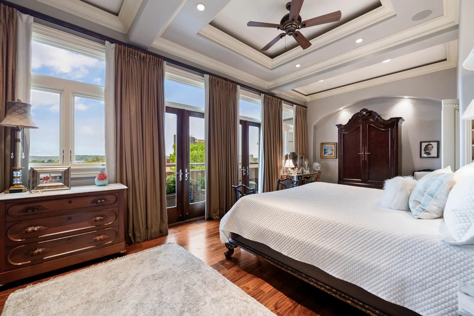
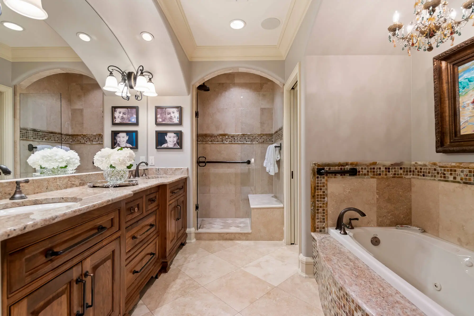
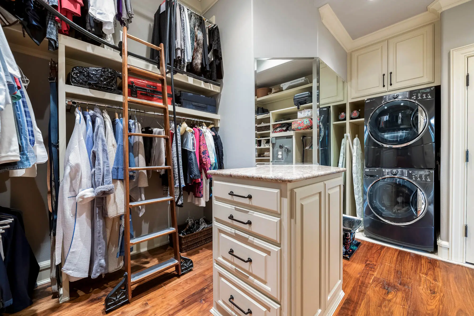
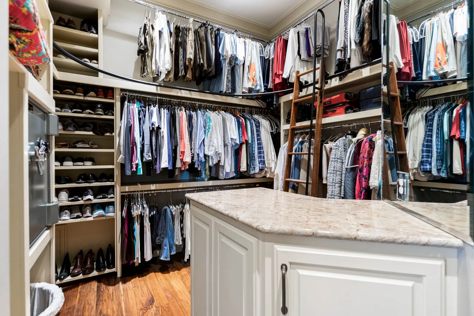
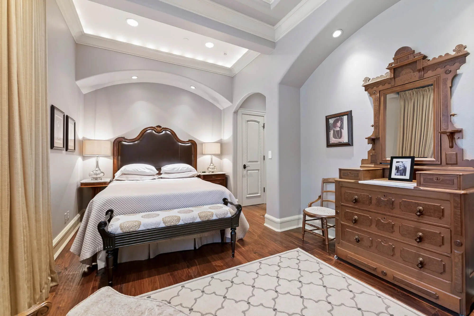
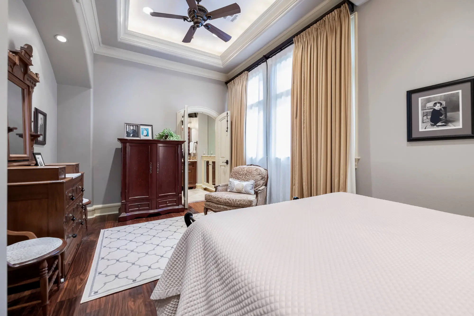
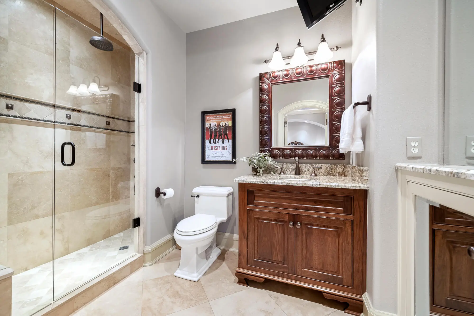
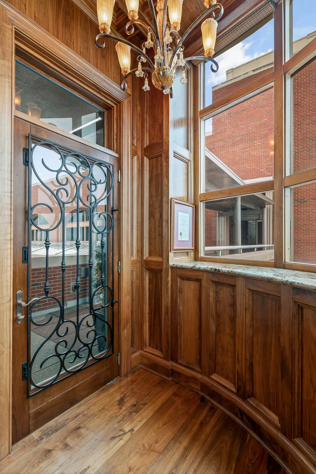
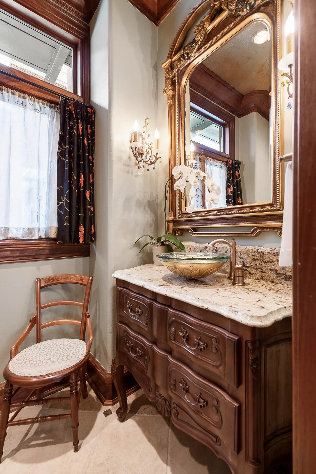
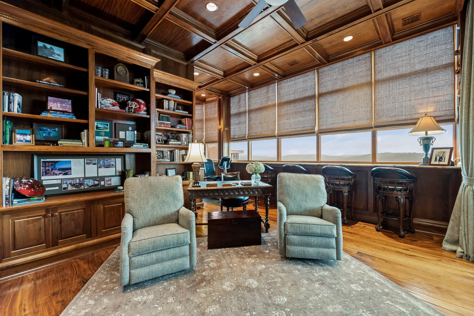
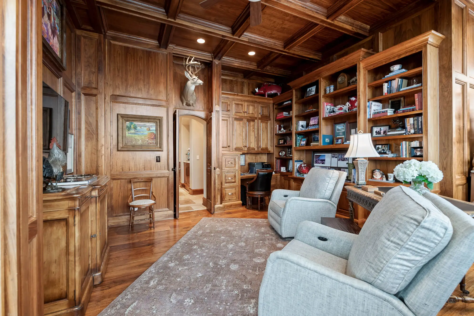
A 2008 feature in Arkansas Life Magazine titled, "In the Center of It All" showcases luxury condominium #340 in the One East Center building on the historic square in Fayetteville. This custom built high rise home has been planned in great detail to maximize the sweeping views.
Before beginning construction, the home owners met with designer, Cecily Brawner, atop the building to center the home's layout around the incredible scenery. This corner unit offered the perfect opportunity to appreciate each sunrise over the Boston Mountains and every sunset beyond Dickson Street. Picture this: a bird's eye view of the bustling Farmer's Market each weekend, VIP access to every Block Street block party, and a nightly up-close and personal view of our treasured Lights of the Ozarks. Put perfectly by the home owner, "As lifelong residents of Fayetteville, we love the vitality of the square, the downtown area, and Dickson Street."
Daniel Keeley of DK Design took advantage of every inch of the 800 square foot L shaped terrace wrapping the home. There are designated areas for lounging, grilling and dining. Relax by the fireplace and soak-in the spirit of the square.
This warm and comfortable home designed by Polk Stanley Rowland Cursor Porter Architects features an open-flow and efficient layout, blending both the entertaining and living spaces. The over 10' and 11' ceilings combined with walls of windows throughout provides every room an abundance of natural light. The custom motorized Lutron shades are set to timers to take advantage of peak times of sunlight. Access to the terrace is available by French doors in the study, kitchen, living room, and primary bedroom. The hand-hewn walnut interior doors are antiqued on one side (towards the living room) and furniture-finished on the other (towards the bedrooms). The flooring throughout is masterfully crafted featuring either a travertine tile with a chiseled edge or a hand-distressed, wide plank, walnut hardwood.
The study features repeated layers of walnut trim, ceiling beams, and millwork built by craftsman Jess Eoff of Innovative Design and Construction. A trio of Murano glass chandeliers inspired the artful design that gained the home recognition by At Home in Arkansas, "Treasured furnishings and artwork transform a thoughtfully planned condominium into a very personal retreat."
The kitchen spreads cabinetry and counter space into 5 sections, keeping the west wall open for floor-to-ceiling windows and glass doors. In the center of the island beneath a custom, hammered copper vent hood, a Wolf range with 6 burners, double ovens, and a griddle becomes the focal point of the chef's kitchen. A glass vegetable sink in the island continues the Murano theme. The built-in Thermador refrigerator & freezer, drawer microwave, and trash compactor complete the main kitchen's high-end appliance ensemble.
The Scullery - a prep kitchen - serves as a walk-in pantry with additional counter space, opposing wine refrigerators (one for reds, one for whites), ice maker, warming drawer, additional full-size dishwasher, split sink, and floor-to-ceiling storage. Having hosted parties of more than 100 guests comfortably, the scullery is a functional and luxurious amenity for any entertainer.
Two large bedrooms with ensuite baths and heated tile floors sit at the north end of the living room. The primary suite features a giant walk-in closet where a custom library ladder was included to take advantage of the tall ceiling heights. An island cabinet with granite top provides additional drawer storage, as well as folding space for laundry. Above the bedroom gas fireplace, a flat screen TV is mounted behind a retractable framed canvas. Custom floor-to-ceiling drapes provide privacy and a cozy resting place.
The expansive study is located on the south end of the home with a private entry door and French doors to the terrace. Nine columns of windows three rows high round the corner to showcase the home's views of the Boston Mountain range. A granite bar top is installed beneath the windows for a front row seat. The half bath is located outside of the study convenient to the main entertaining space.
Storage abounds in this condominium's large walk-in closets, abundant custom cabinetry, and in the +/- 100 square foot storage unit in the basement level of the One East Center building. Two privately owned parking spaces convey with the home, located in the lot East of the building, accessed from E Center Street. Several items of personal property convey with the home: a safe built-in to the primary suite's walk-in closet, the stacking washer & dryer units, all 6 mounted TV's, the patio furniture and all plants and planters on drip irrigation.
Spacious corner condominium offering panoramic views from the Boston Mountains across the downtown Fayetteville square
+/- 2,831 SF home
2 bedrooms with en-suite baths
Large study with private entrance and French doors to the terrace
2 full baths, 1 half bath
2 parking spaces convey
Hand-hewn walnut and chiseled travertine floors, doors, custom cabinetry, and millwork
Three gas fireplaces in the living room, outdoor living, and primary suite
Floor-to-ceiling windows in almost every room
Scullery - the prep kitchen and walk-in pantry - with additional dishwasher, split sink, opposing wine refrigerators, warming drawer, and abundant cabinet storage
6 mounted flat screen TV's convey. Patio furniture conveys.
Abundant outdoor living set atop the lively and beautiful Fayetteville square
+/- 810 SF L-shaped terrace
Seamless composite decking in a coastal gray
Wood-tone ceilings with built-in speakers
Outdoor fireplace, water feature, and planters on drip irrigation
French doors access the terrace from nearly every room: the study, kitchen, living, and primary suite
Here's a full list of features and amenities for this home.
Amended and restated covenants and bylaws of the One East Center Condominiums Horizontal Property Regime
View publications featuring the condominium like At Home in Arkansas and Arkansas Life magazines