
3,721

4

4

2015

$589,900
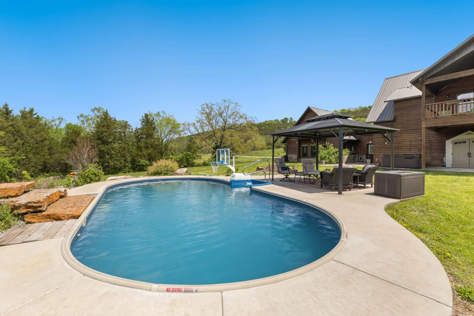
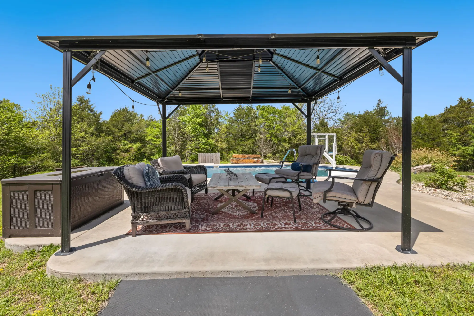
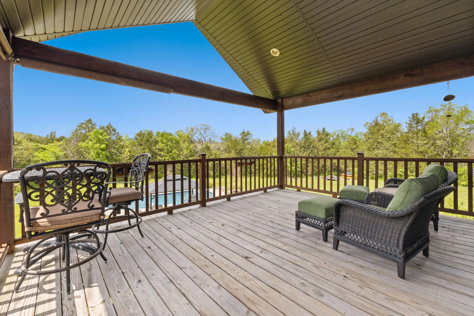
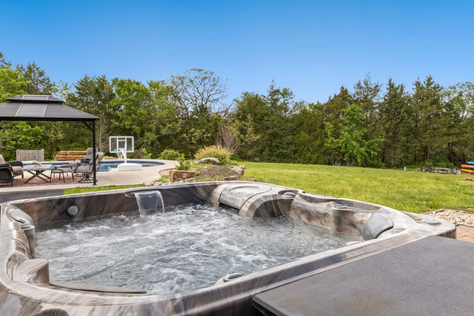
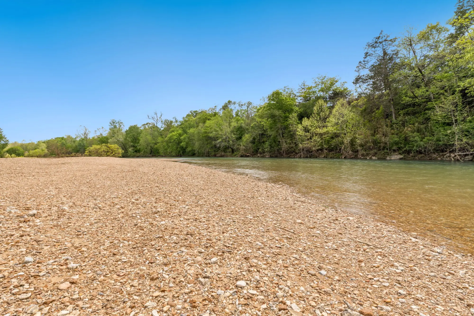

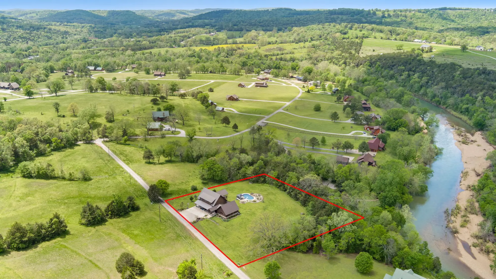
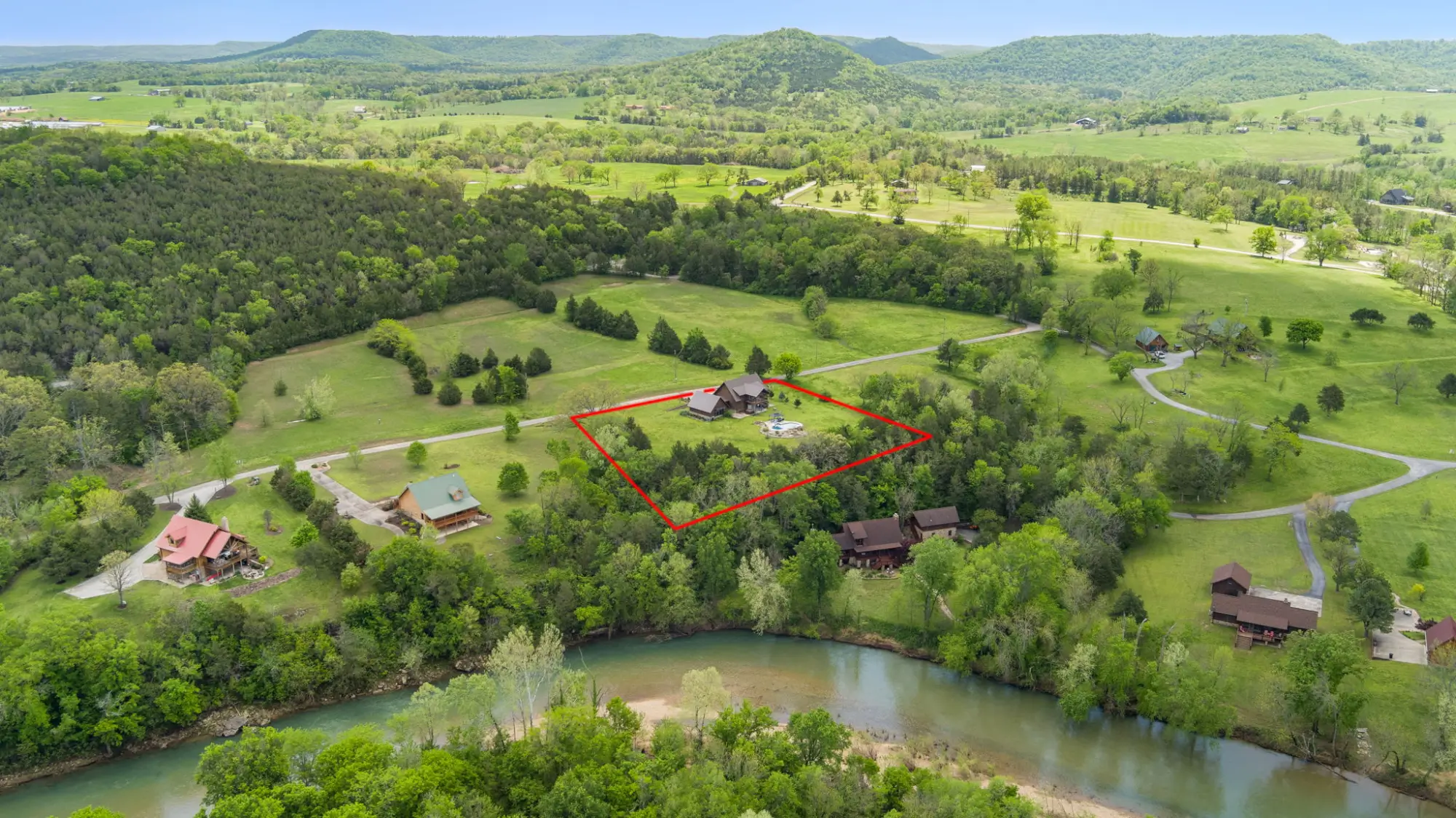
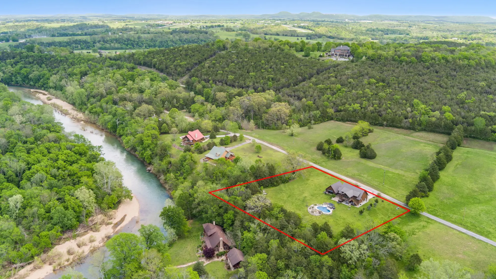

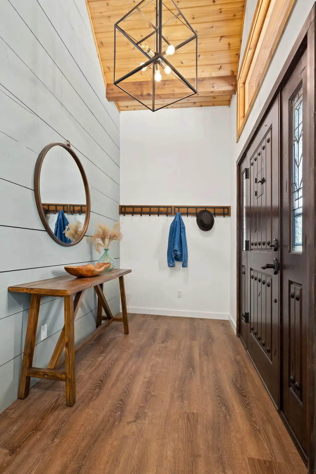
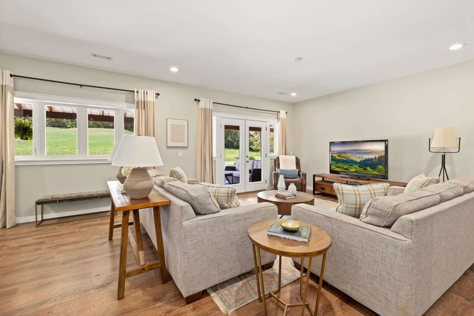
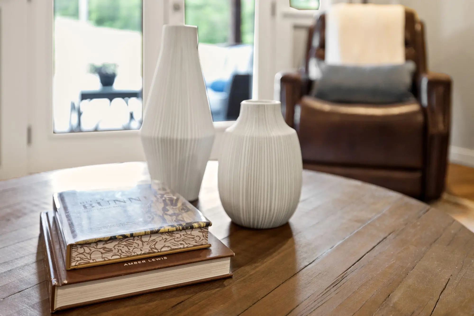
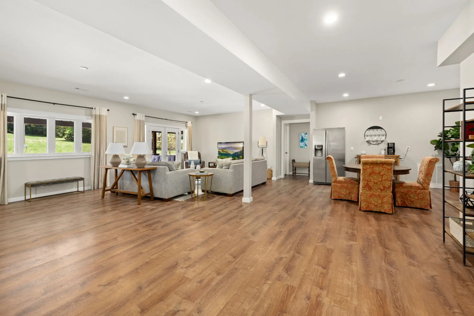


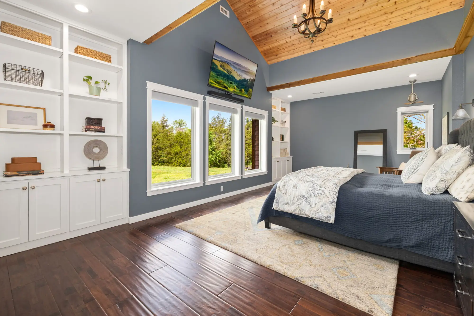
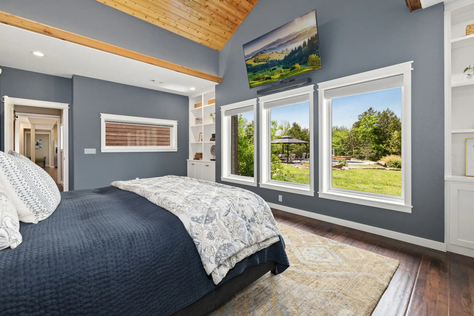
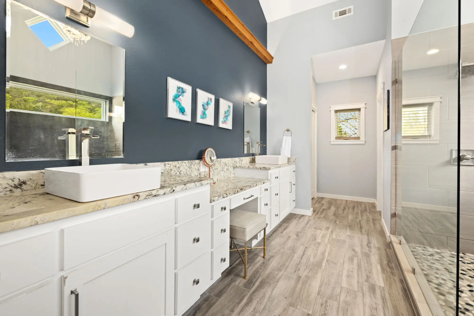
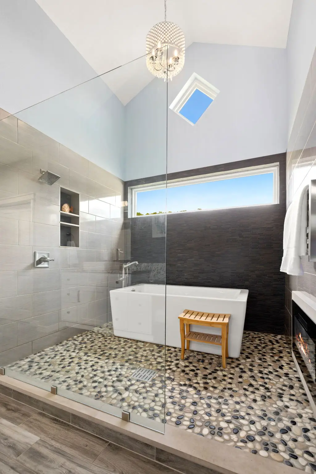

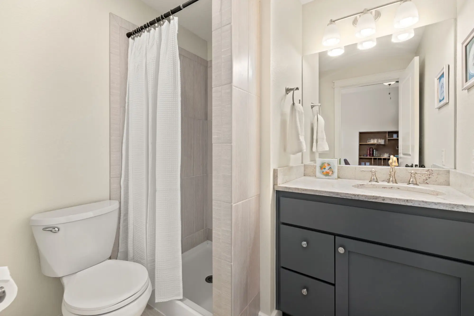
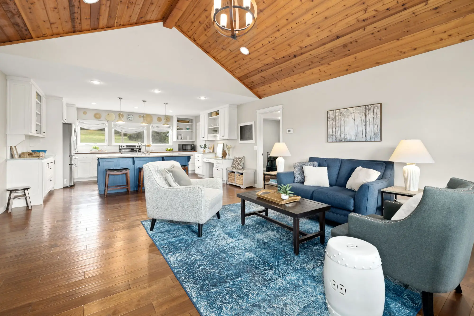
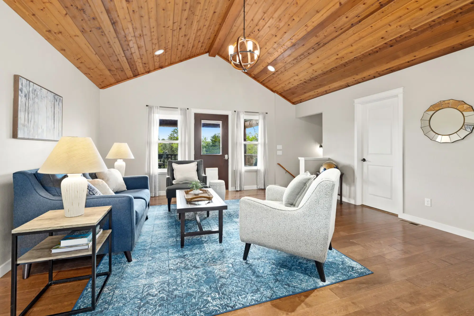
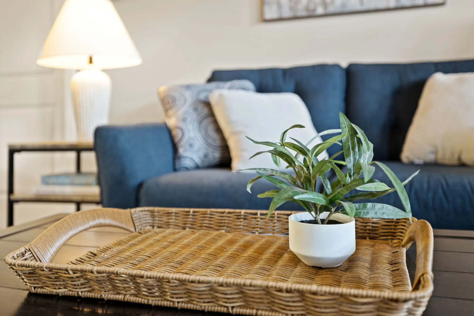
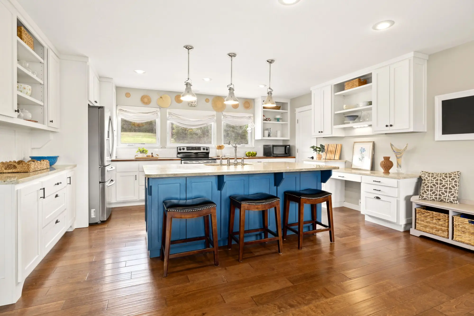

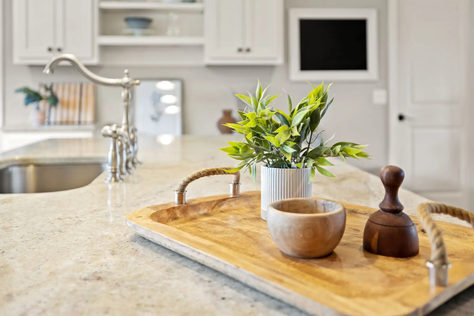
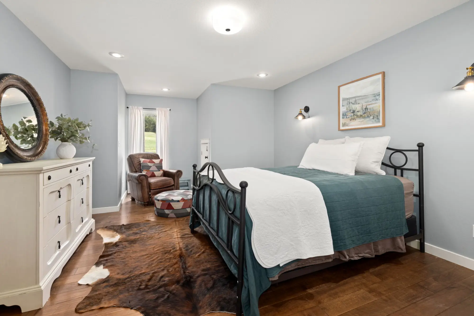
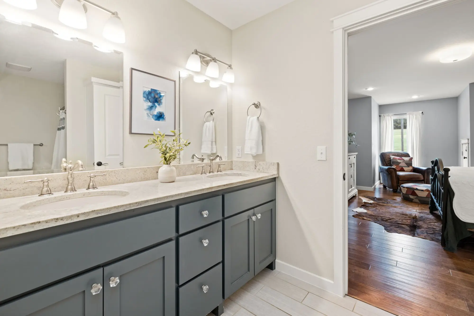

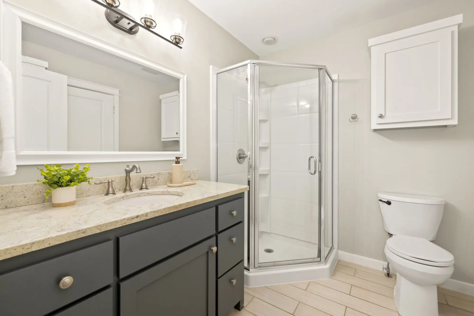
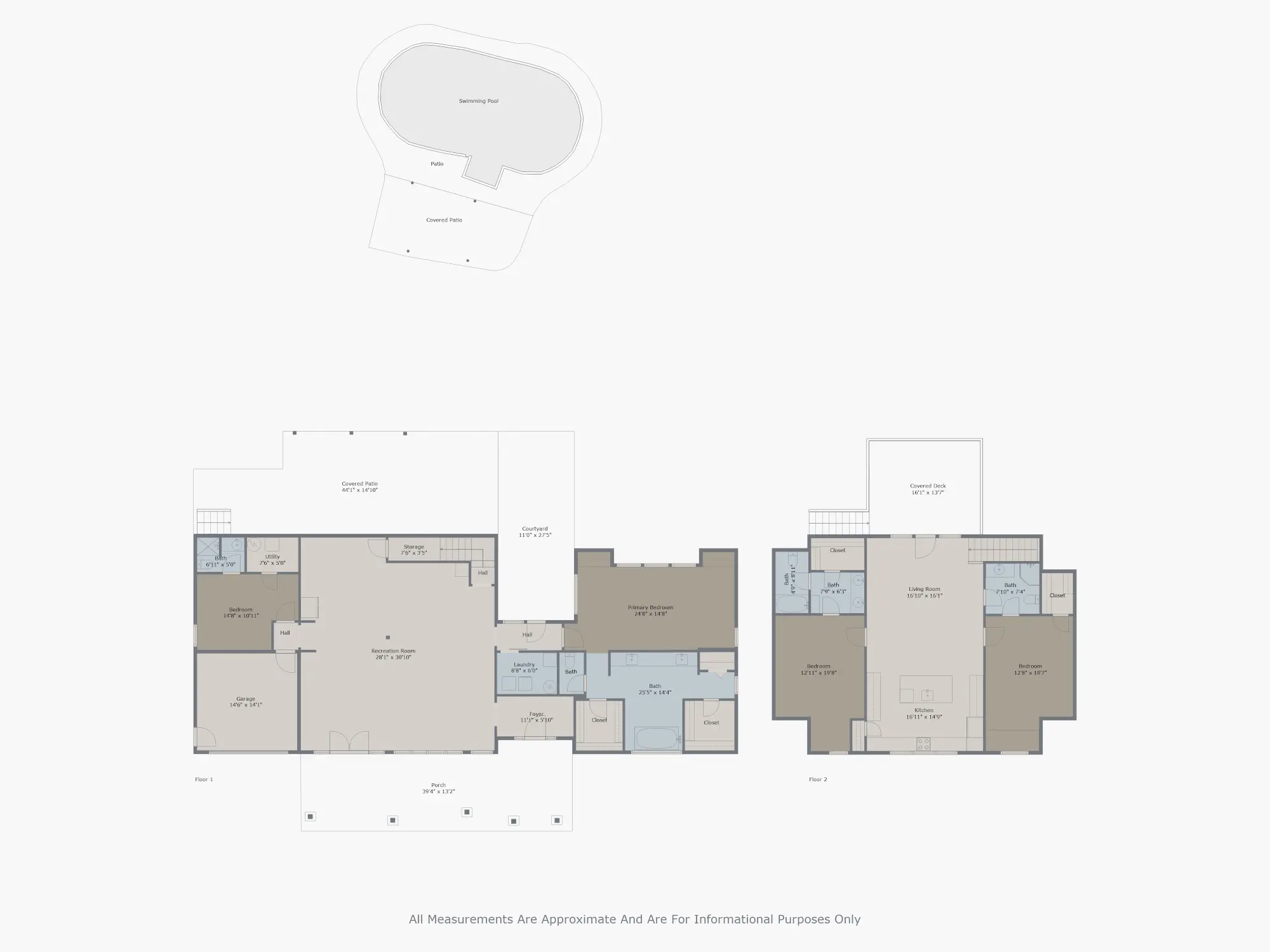
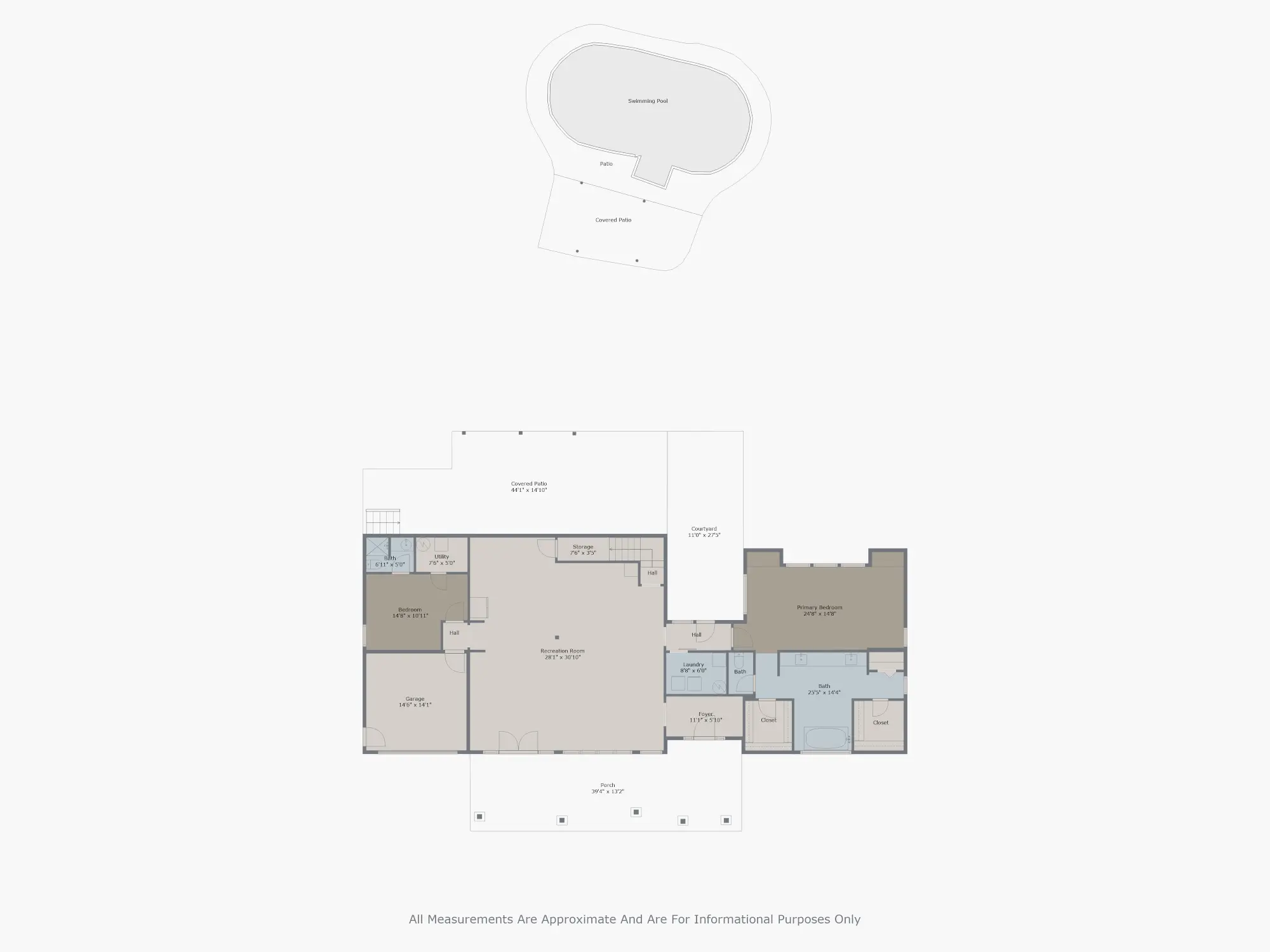
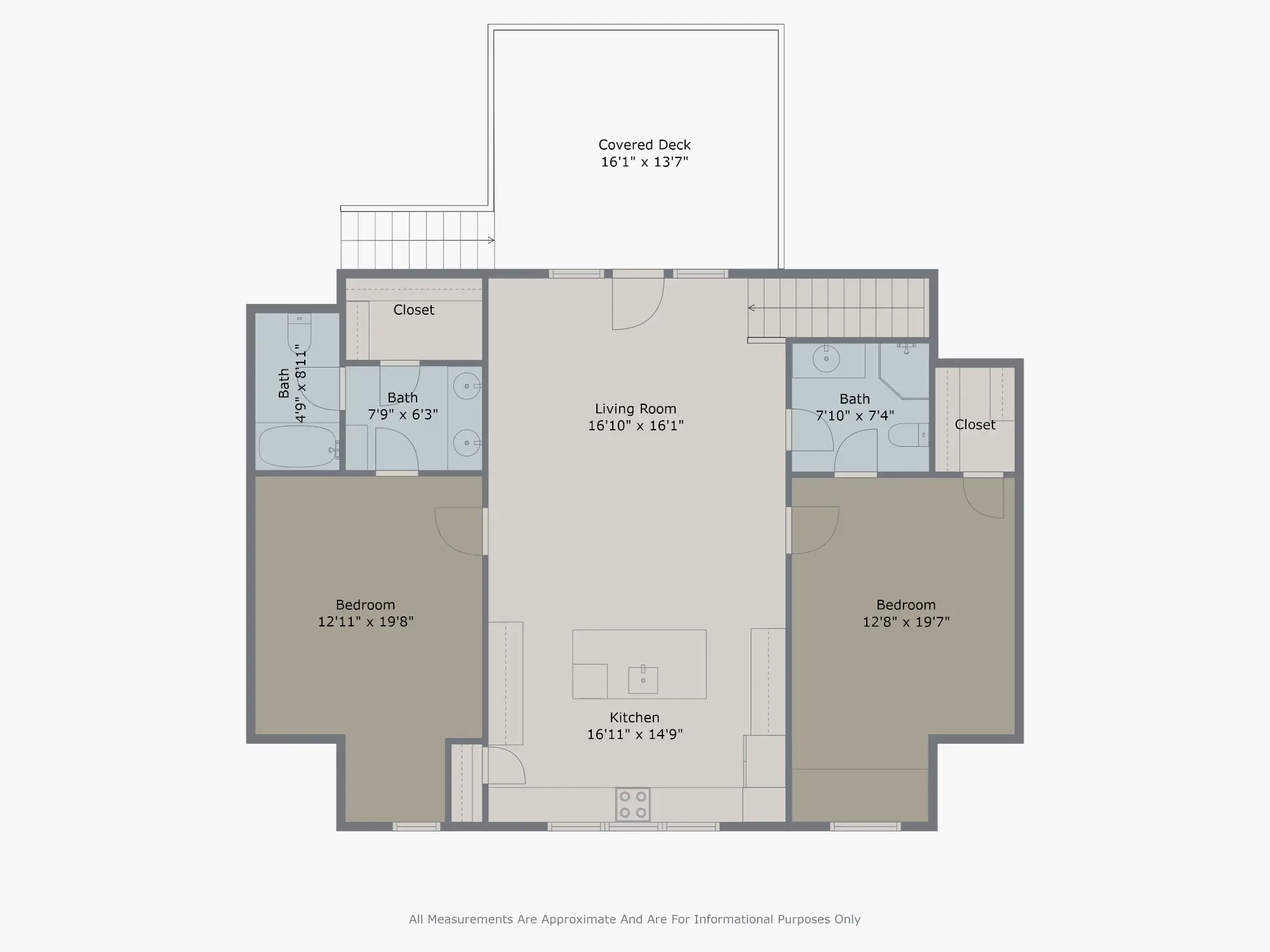
If you’ve been searching for a peaceful retreat on the river, look no further!
Escape to this serene, natural setting on 1.65 acres in the Riverside at Shady Grove community where residents enjoy floating and fishing from the private gravel bar on the King’s River; just 15 minutes from Eureka Springs and 5 minutes from the Walmart in Berryville. The current owners love sunsets from the covered back porch, pool, hot tub, and main-level primary suite (added in 2019) where they regularly see deer, turkey, and eagles in this quiet setting. In a floor plan designed for hosting guests and entertaining, 4 bedrooms with 4 en-suite baths are spread out on the two levels, which each include living rooms and flexible spaces. French doors connect the covered front porch to the main level living room, which is plumbed for a second kitchen if desired. This turn-key home comes fully furnished with a full price offer including kayaks, boat trailer, and side x side!
+/- 3,721 SF on the King's River
Located 15 minutes from Main Street Eureka Springs, and only 5 minutes from the Walmart Supercenter in Berryville.
Neighborhood includes a private gravel bar for residents only - conveniently located between the Trigger Gap and Hwy 62 access points.
½ car garage for side x side (included!)
Boat trailer and kayaks included
Fiber optic for high-speed WiFi.
4 bedrooms, 4 en-suite bathrooms (two on each level).
2 living rooms - main level coffee bar area with second full size refrigerator is plumbed for a second kitchen if desired by the next owner.
Large primary suite with fantastic views in a private setting. His and hers closets (bank-vault size safe conveys), garden tub/shower area, fireplace insert with cool-to-the-touch glass to warm the space.
Secondary bedrooms are large, with en-suite baths with walk-in closets.
Chef's kitchen is the heart of the home, designed around a large center-island with barstool seating.
A vaulted ceiling in the second level continues the living room to the covered back porch where 270 degree sunset views are at their best.
1.64 acre lot.
Extensive landscaping around the front and back patios. Gorgeous pines, blue spruce, maple, and magnolia trees.
Basketball goal in the front driveway beside the covered seating and dining areas. Lounge and patio furniture included!
Bromine pool with gazebo & spa hot tub. All toys, pool and spa accessories included.
Take a virtual stroll through this fabulous home!