
4,430

4

3 Full + 2 Half

$1,075,000
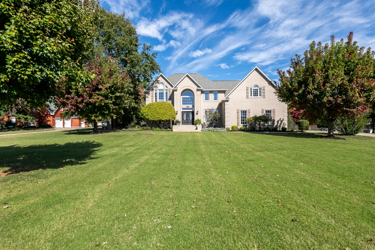
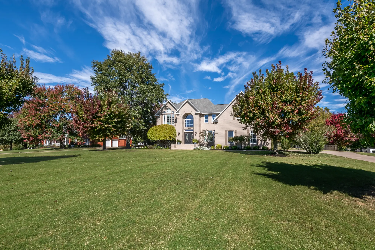
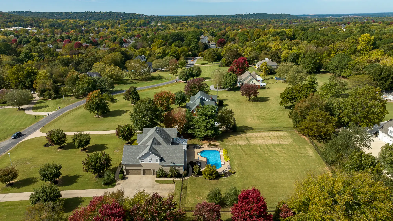
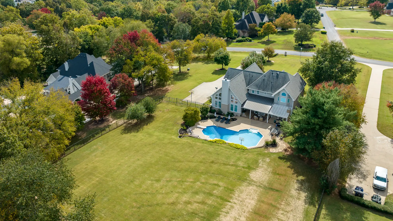
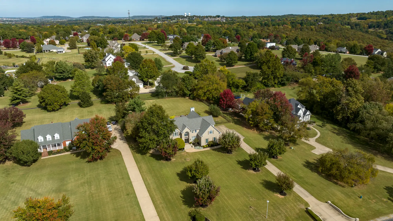
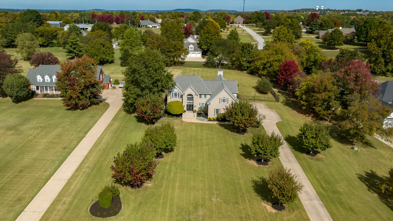
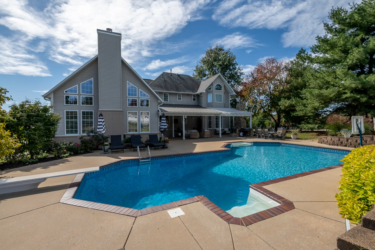
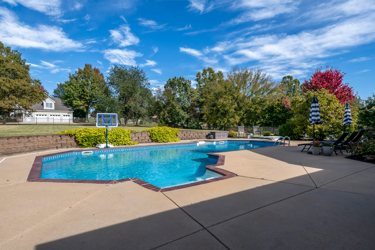
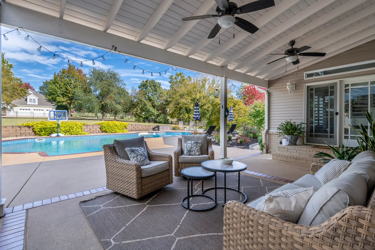
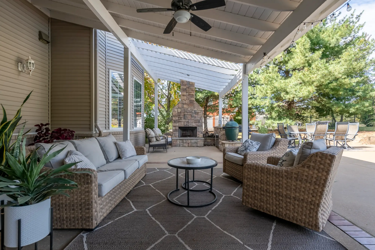
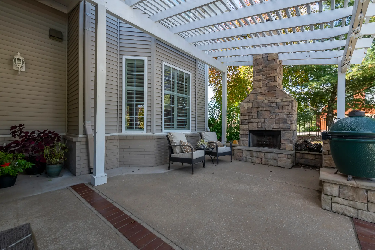
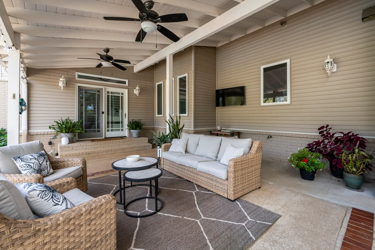
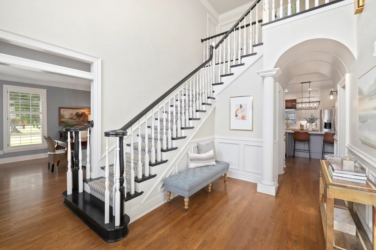
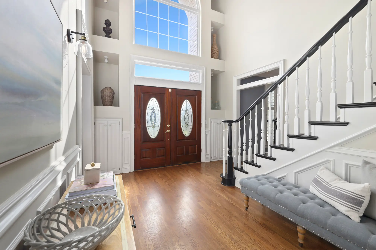
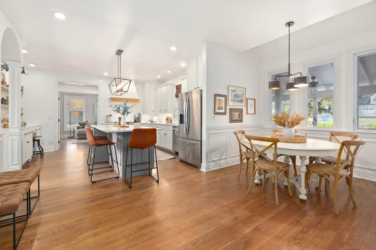
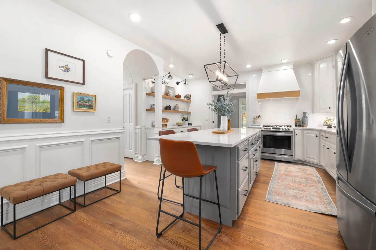
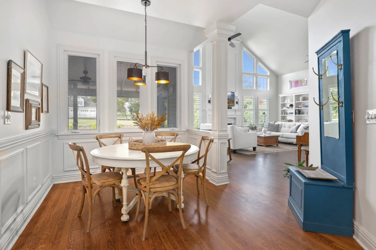
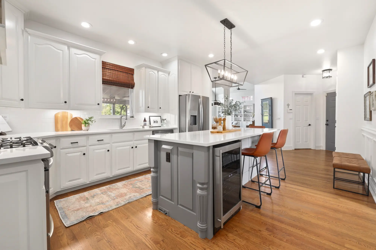
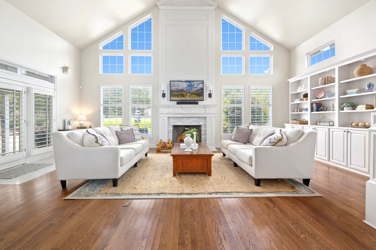
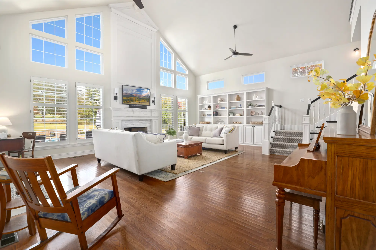
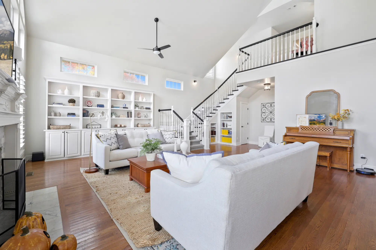
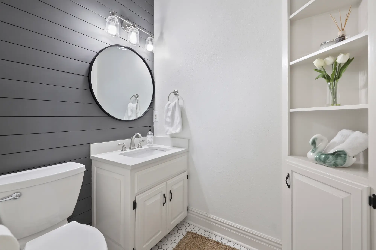
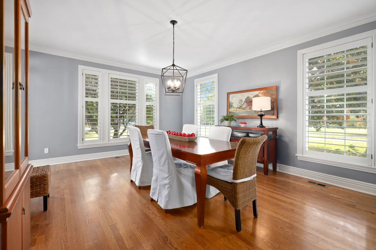
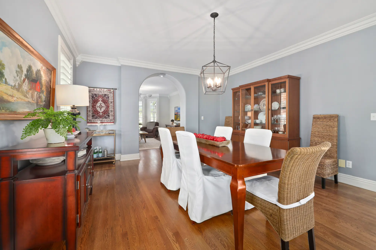
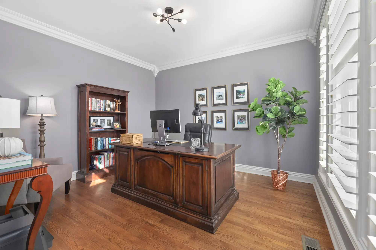
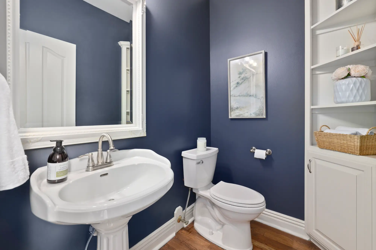
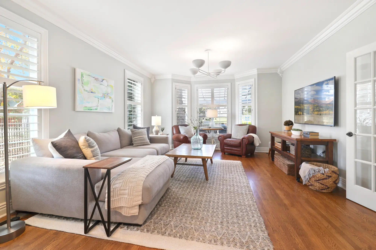
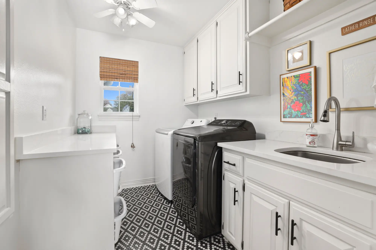
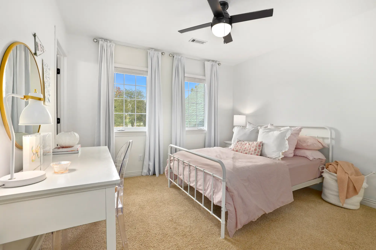
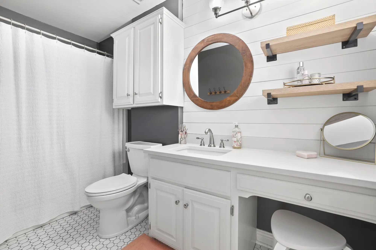
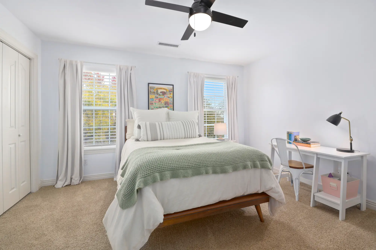
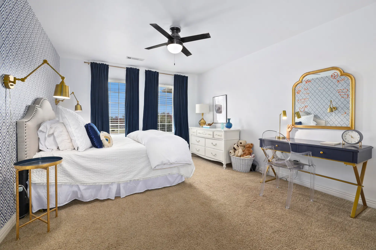
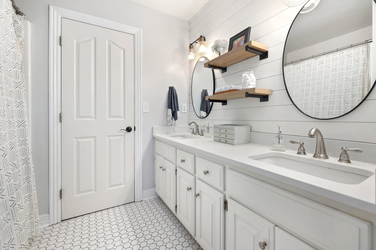
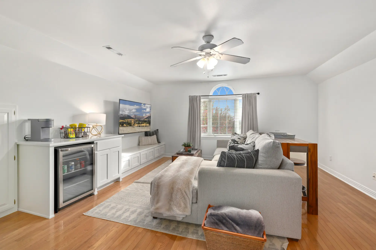
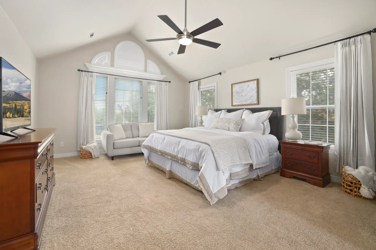
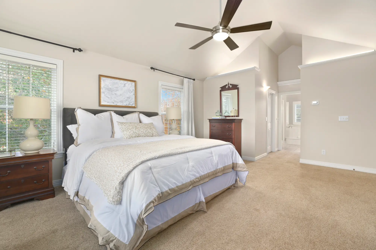
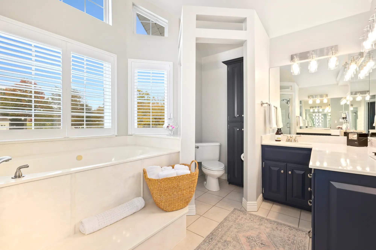
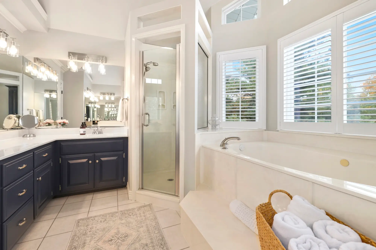
Located in the established Rigemonte Estates subdivision of East Fayetteville, this home claims nearly 2 private acres all its own. This quiet neighborhood with one access point in and out feels secluded, yet close enough to town for a quick grocery run. You get the best of both worlds!
Step into your very own backyard oasis designed around a saltwater pool with new salt converter (2023), new high efficiency pool pump (2022), and newer pool liner (2019). The outdoor living area includes covered space for the tv and lounge seating, and a pergola-covered entertaining area beside the outdoor fireplace with stone surround. Enjoy the beauitful Ozark sunrises and sunsets from your own backyard. The immaculate outdoor area is surrounded by professional landscaping and nearly 1 acre of the manicured lawn is enclosed by a wrought iron fence.
Real Oak hardwood floors run throughout the kitchen, formal dining, family room, den, and office, on the main level. The large living area’s high ceilings allow for lots of natural light while maintaing a cozy and comfortable atmosphere for everyone to gather beside the fire. The smaller of the two living rooms connects the formal dining room to the kitchen. A bay window with plantation shutters looks out over the outdoor fireplace and pool area beyond. The updated eat in kitchen with walk-in pantry has been remodeled within the last 3 years and boasts a stainless steel gas range with 5 burners, full-size convection oven, and hood vented to the outdoors. In addition to storage, prep, and serving space, the kitchen island with white quartz countertops offers barstool seating and a beverage fridge.
A thoughtfully designed layout allows for ease of living as the split-floorplan upstairs includes 4 large bedrooms, 3 full baths, the bonus room, and the laundry room located between the primary and secondary suites. All entertaining spaces are downstairs where a formal dining room sits just off the entry foyer, and two living rooms are located on either side of the eat-in kitchen and breakfast nook. Half baths (2) are conveniently located near both living areas.
Homes don't come up for sale often in this long-time beloved East-Fayetteville neighborhood. Contact us to schedule your private tour of this estate.
Large 2 acre lot in the established Ridgemonte Estates subdivision of East Fayetteville
+/- 4,430 SF
4 bedrooms
3 full baths, 2 half baths
2 living rooms + Bonus Room
Office
3-car garage with additional room for parking on the spacious drive area
New Upstairs A/C Unit in 2023
Real oak hardwood floors throughout the main level
White marble surrounds the gas-log fireplace with trim to the cathedral ceiling in the main living room
Eat-in kitchen with white quartz countertops upgraded in 2020
Walk in Pantry and Utility Rooms
Laundry Room updated in 2020 with sink, hanging rod, cabinetry, folding space, and basket storage
Upstairs bonus room offers a built-in media area with bench, cabinets, and beverage fridge, as well as large storage closet and built-in drawers
Beautiful outdoor living area with covered lounge seating
Saltwater pool with new salt converter and new high efficiency pump
Wood Buring Outdoor fireplace with pergola overhead
Wrought Iron Fence
Newly painted brick exterior in 2019
Fully landscaped grounds, mature trees, mulched and rocked beds, and nearly 1 acre of fenced in back yard
New high efficency pool pump added in 2022 and New salt converter added in 2023
Here's a full list of features and amenities for this home.