
3,144

4

3.5

2020

$779,900
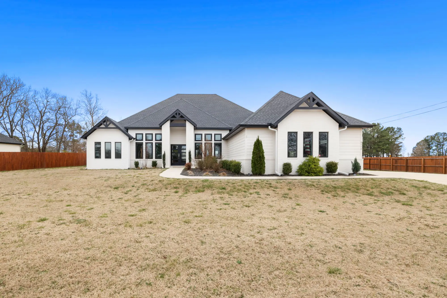
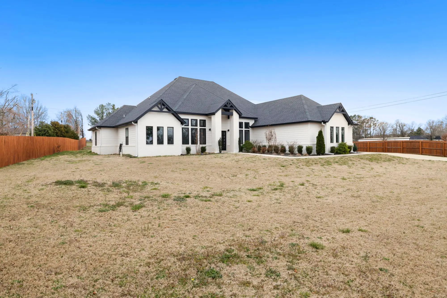
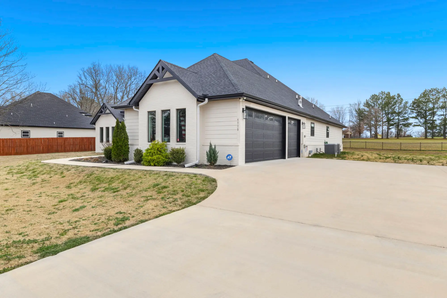
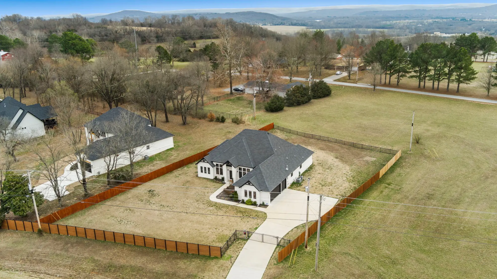
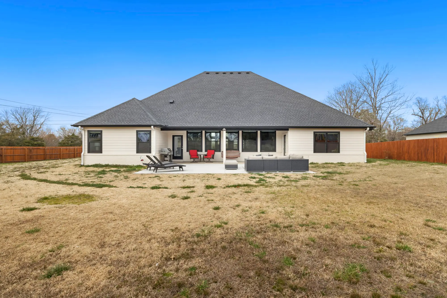
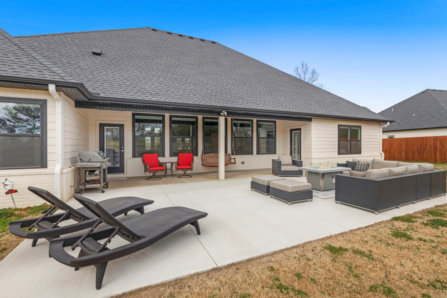
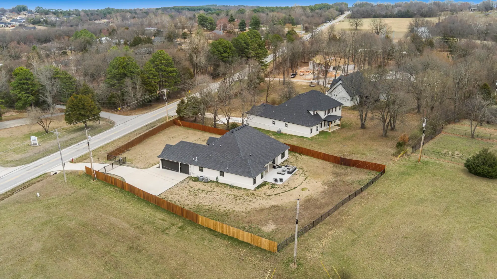
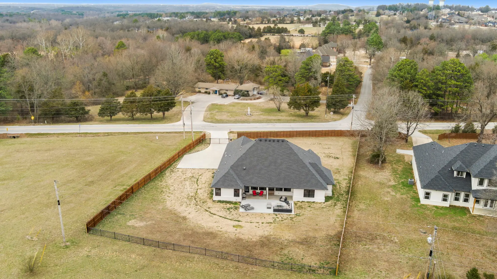
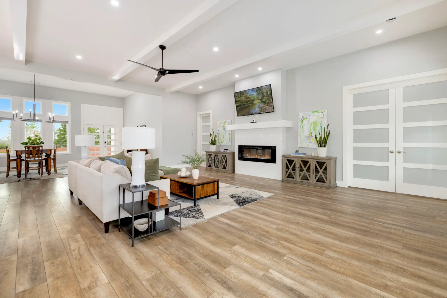
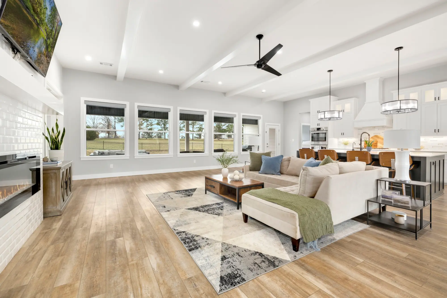
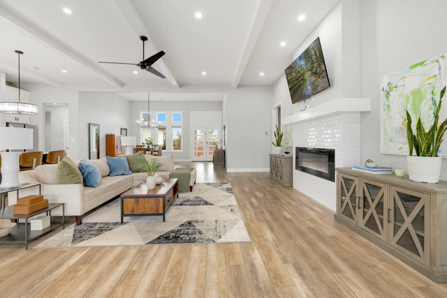
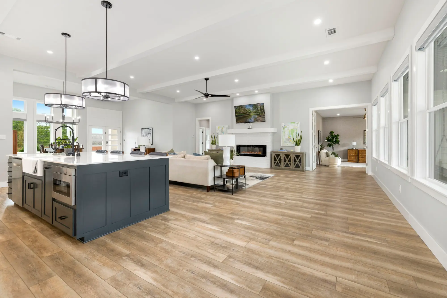
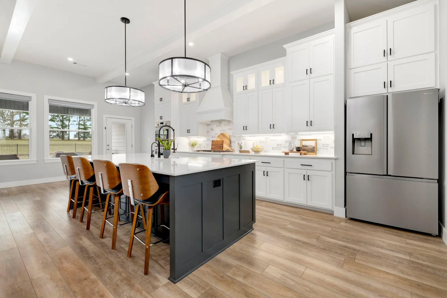
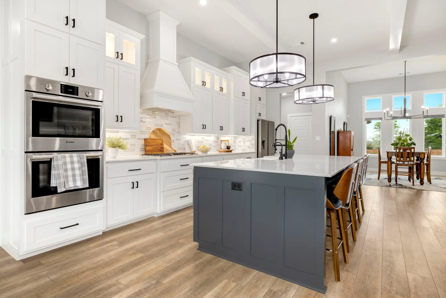
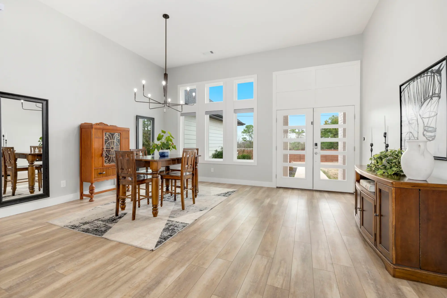
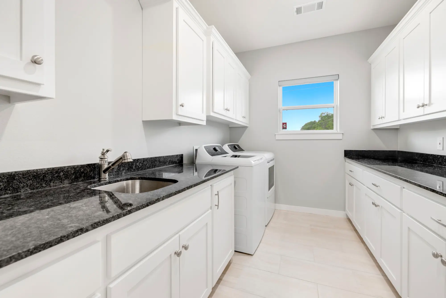
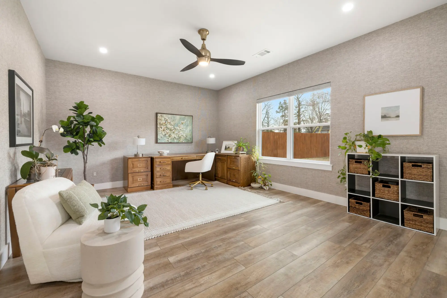
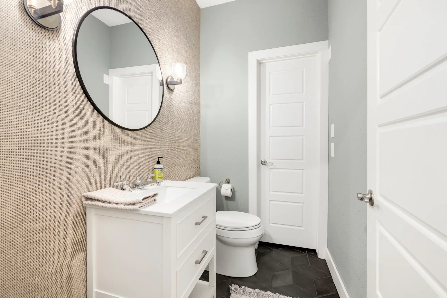
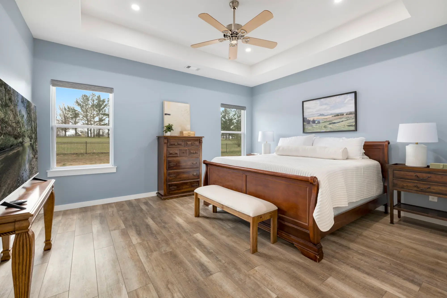
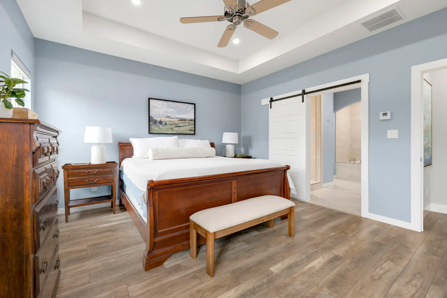
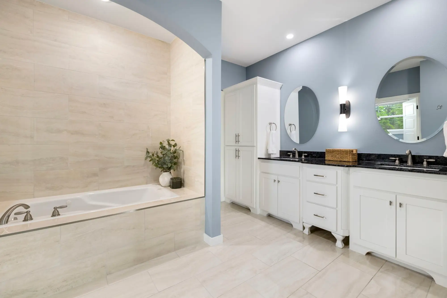
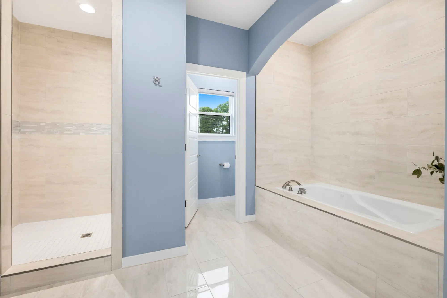
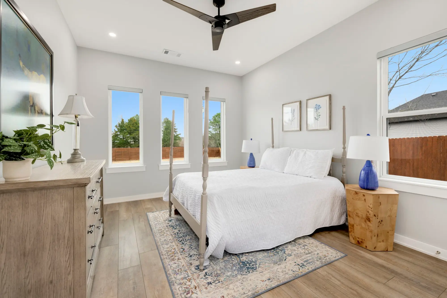
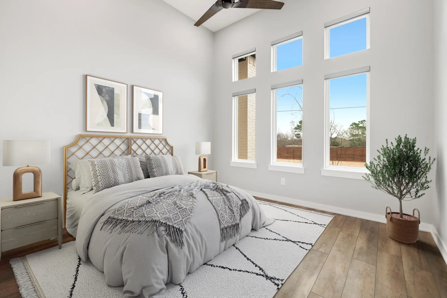
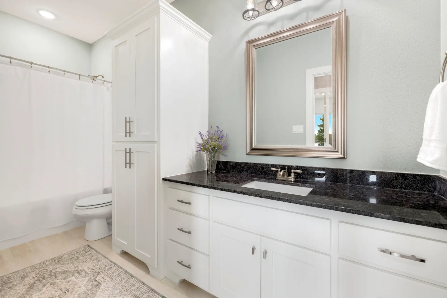
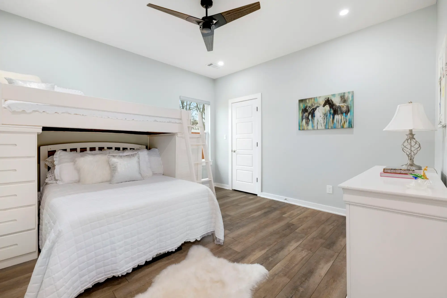
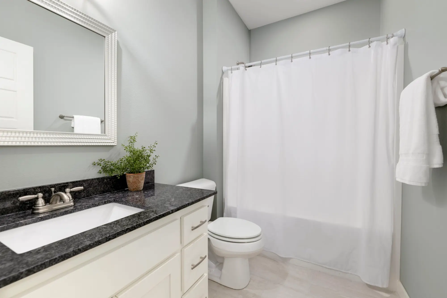
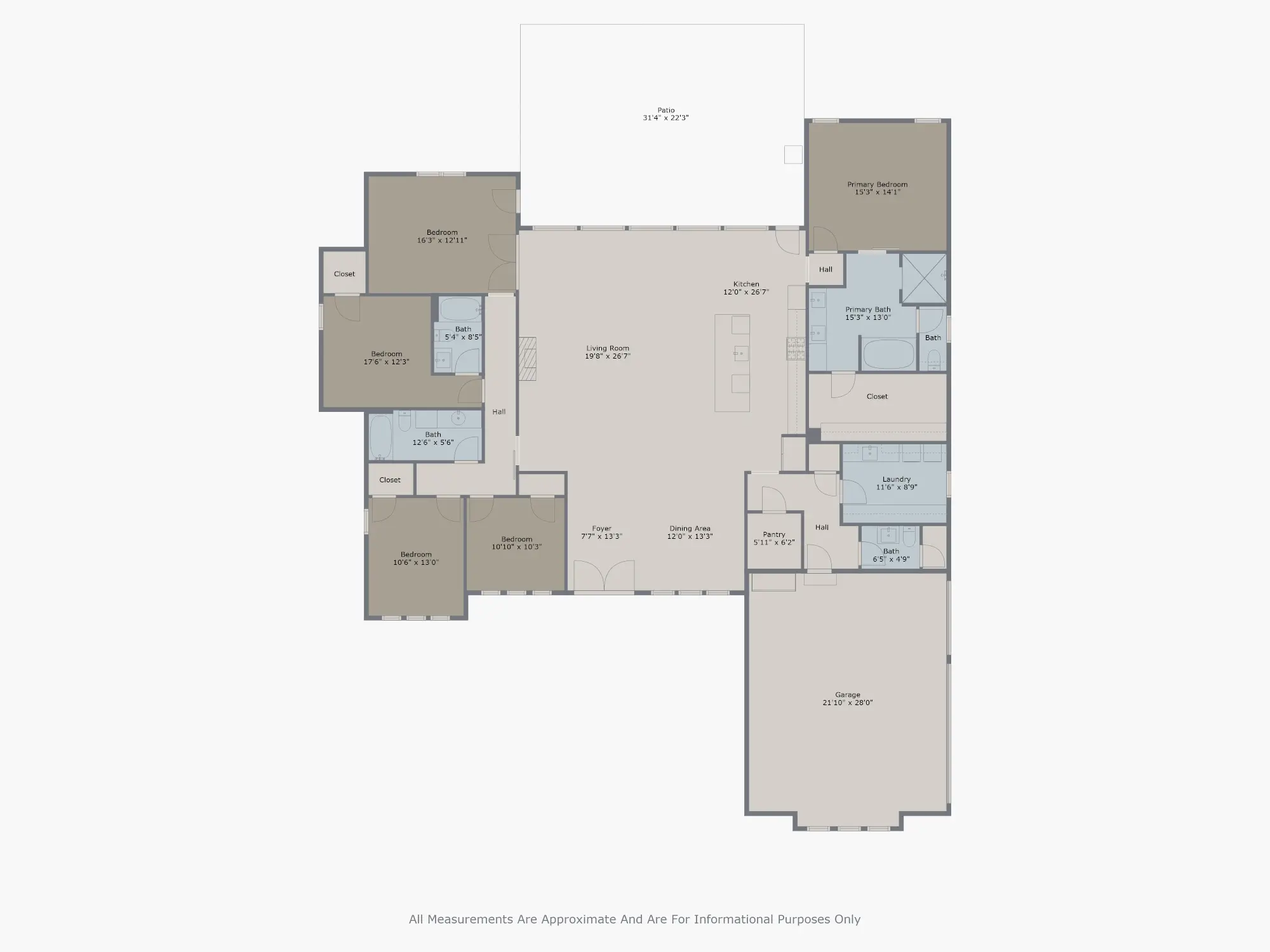

Situated on a fully fenced and privately gated +2/3 of an acre lot, this spacious, open floor plan features an oversized living, kitchen, and dining space, ready and waiting to entertain. The split floor plan includes a large primary sweet with separate shower and soaking tub, and large walk in closet. Three additional bedrooms - one with an ensuite private bath - are placed at the other end of the home. A fourth, large room connects to the back patio, and could serve as a perfect office, second living area, or playroom! Upgraded features include whole-home electric window coverings, solar powered driveway entrance gate, EV charging outlet in the garage, extended back patio, high-end kitchen appliances and faucet, designer wallpaper, and much more.
One-level, 3,144 SF home built in 2020
4 bedroom, 3.5 bathroom + bonus room
3-car garage
Currently zoned for Vandergriff Elementary
Open living and dining layout - perfect for entertaining
Split floor plan with the primary suite opposite the secondary bedrooms
Oversized laundry room and walk-in pantry near the half bath
Walk-in closets in every bedroom
Electric fireplace with remote starter
High-end appliances
Designer wallpaper
Motorized window coverings throughout
More than 2/3 acre lot
Privately gated and fully fenced yard
Keyless entry deadbolt on front door
Oversized covered patio that is perfect for enjoying the peaceful, large lot
Here's a full list of features and amenities for this home.