
1,924

3

2

1955

$715,000
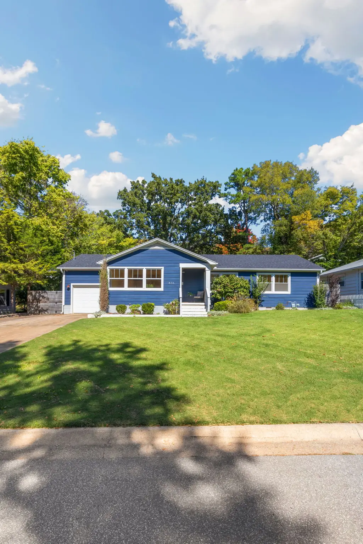
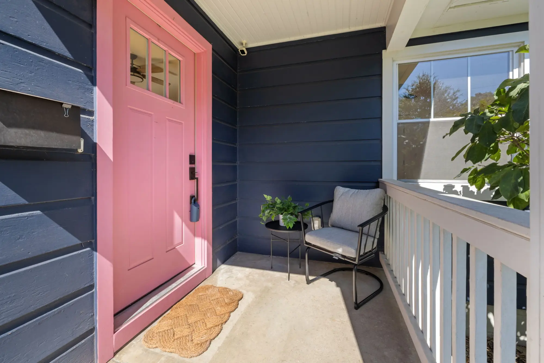
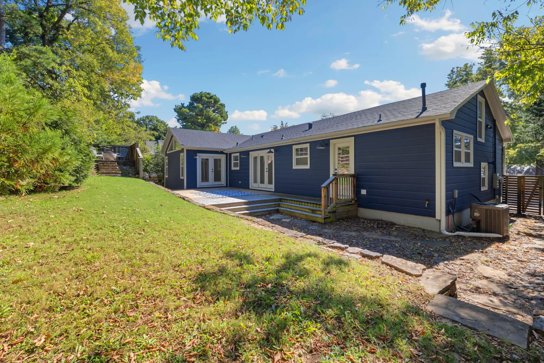
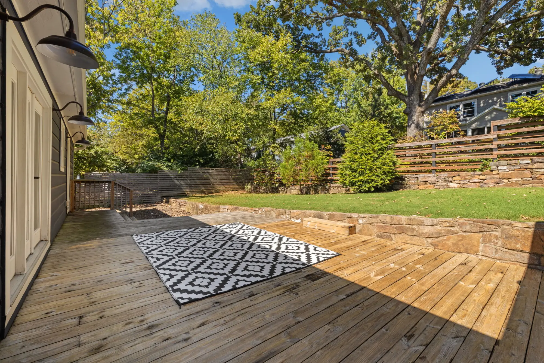
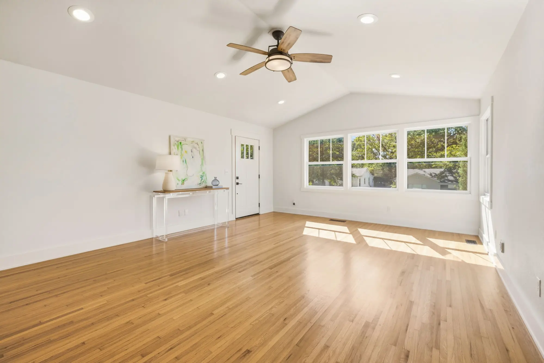
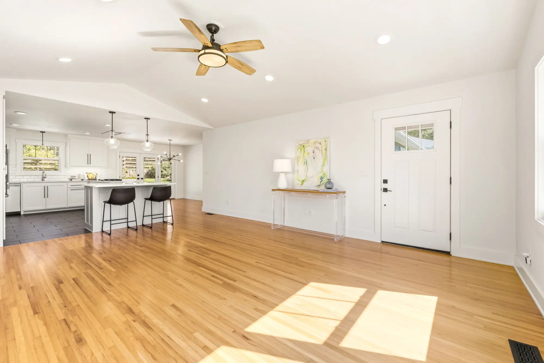
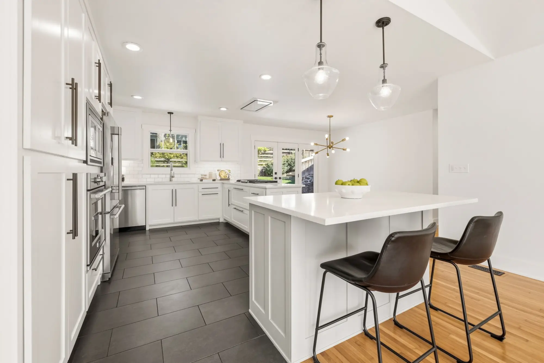
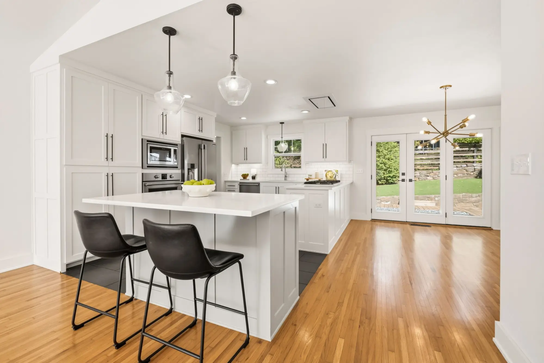
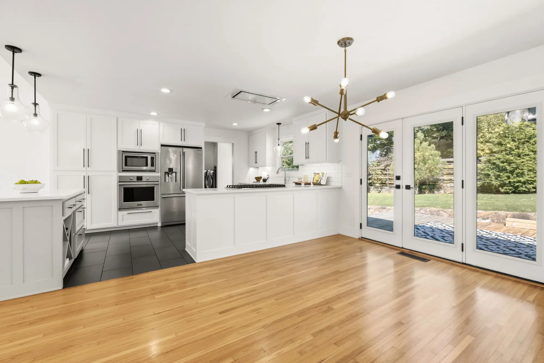
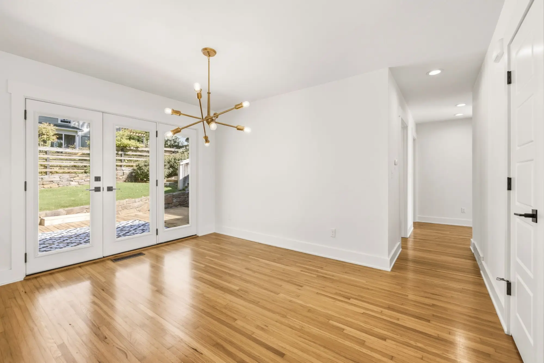
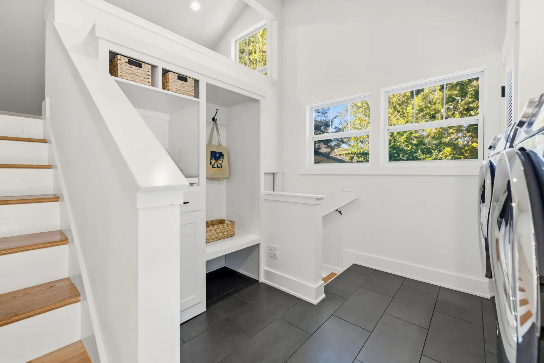
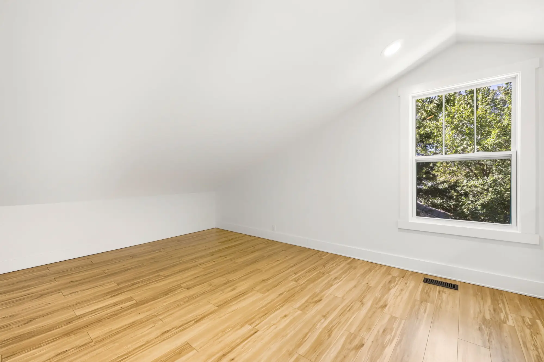
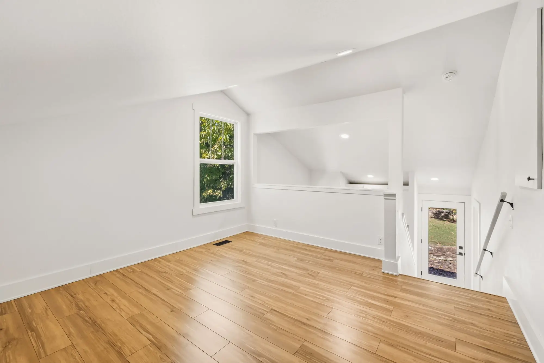
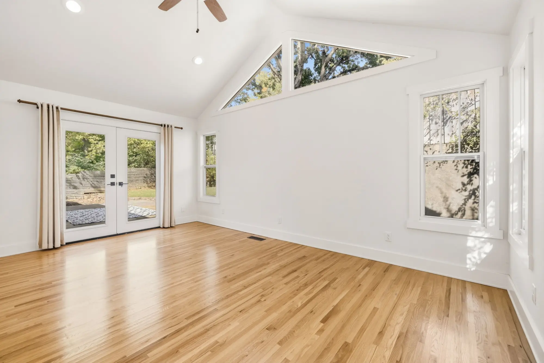
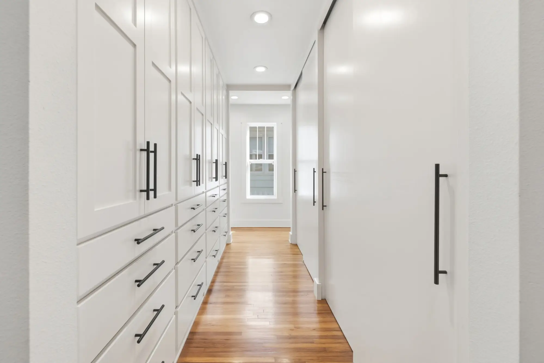
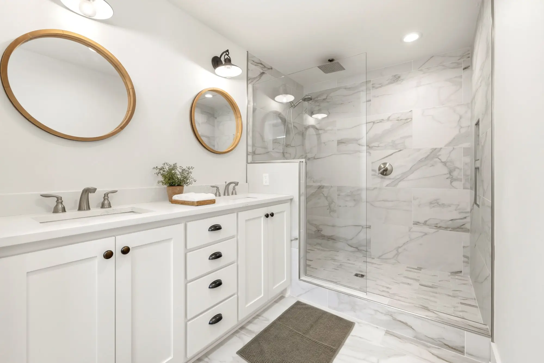
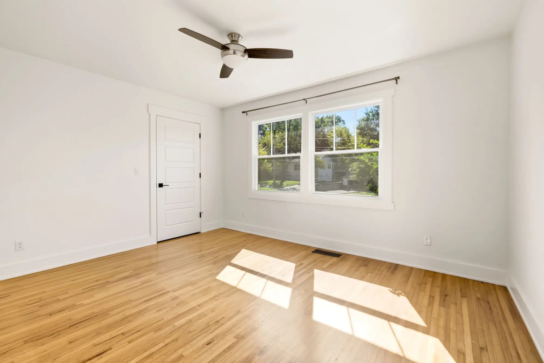
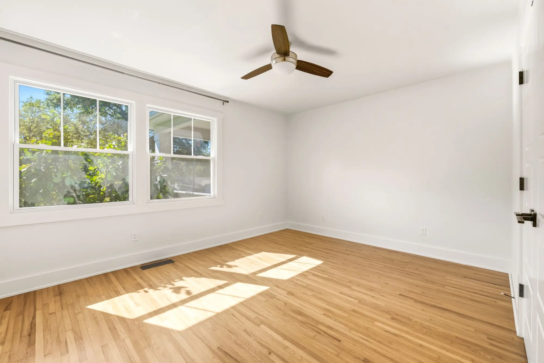
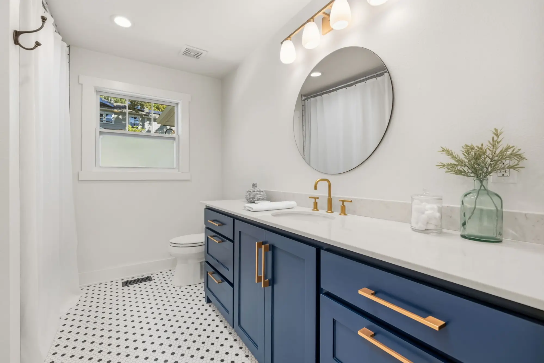
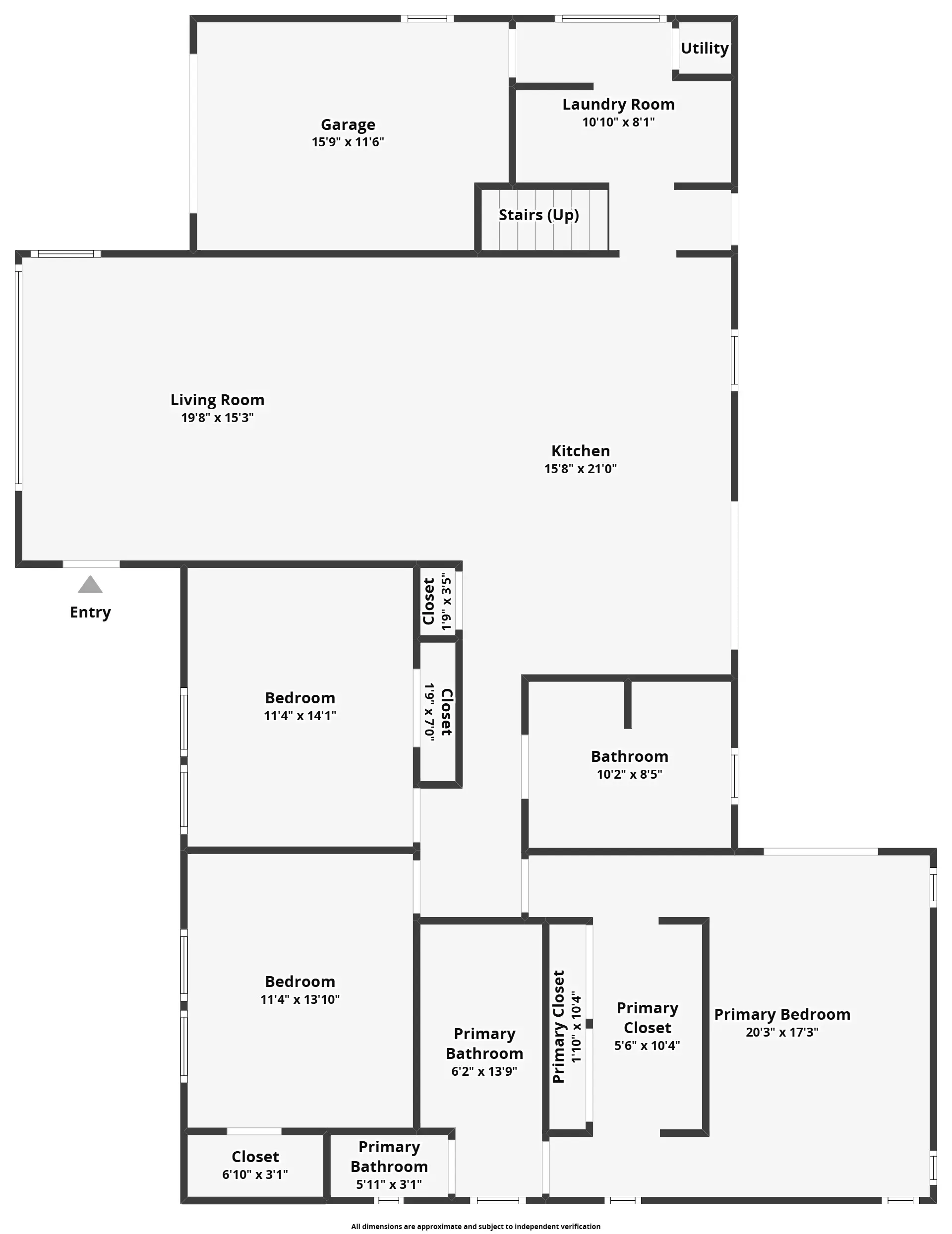
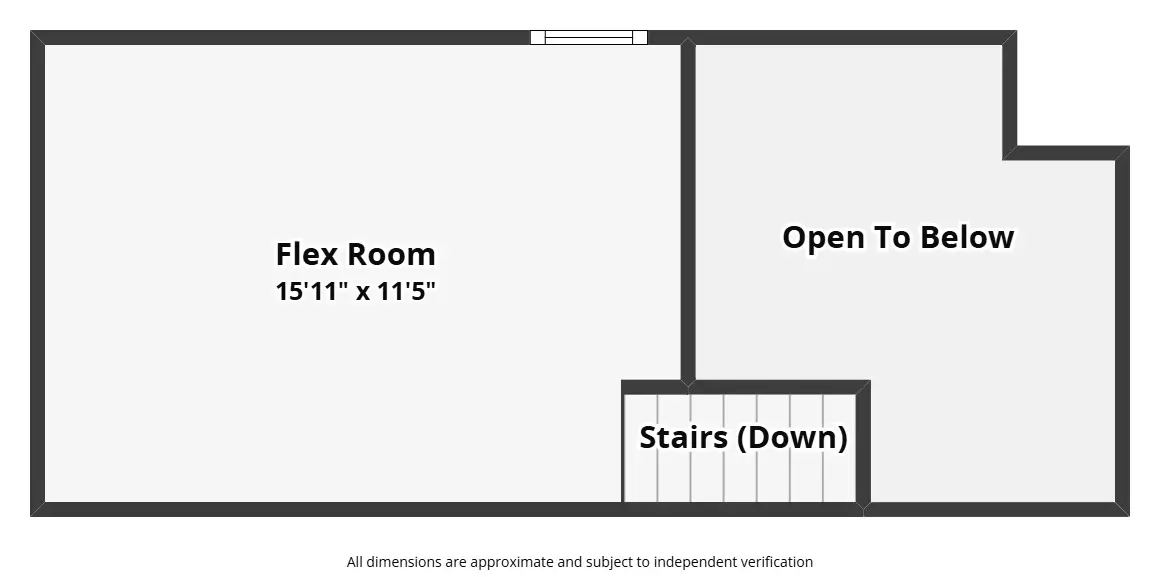
Completely remodeled, custom home in the Fayetteville Washington-Willow Historic District
Walking distance to the University of Arkansas, Ozark Natural Foods, the Farmers Market, Dickson Street and the Square. This open-plan 3-bedroom, 2-bath home features abundant natural light and a bonus room flex space over the garage. The eat-in kitchen showcases quartz countertops, custom cabinets to the ceiling, an island with seating and wine rack, stainless steel appliances, a gas cooktop with high-end vent, recessed lighting and a pantry with pull-out drawers and outlets. The primary suite offers French doors to the patio, a custom closet and an ensuite bath. All appliances convey. Rare find in a prime location!
Take a virtual stroll through this fabulous home!