
3,430

4

3

1949

$1,090,000
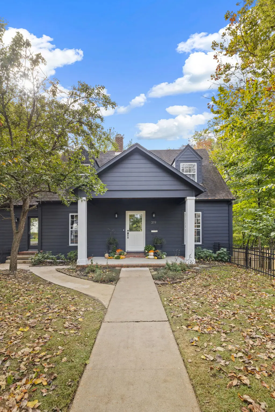
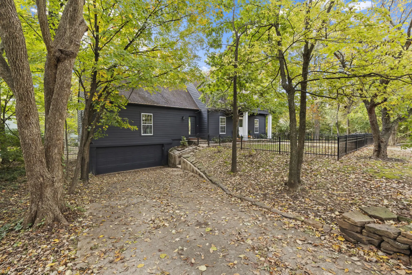
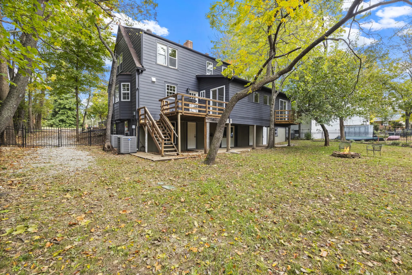
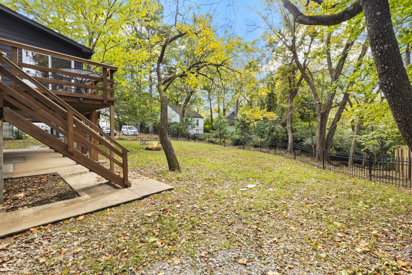
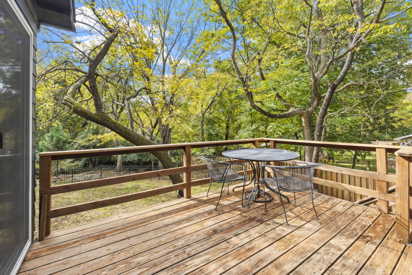
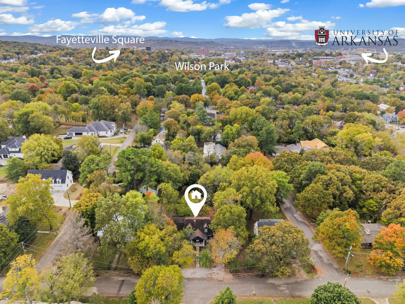
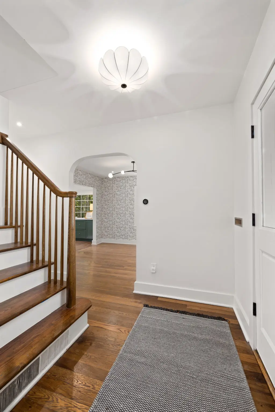
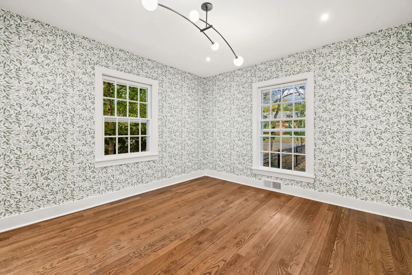
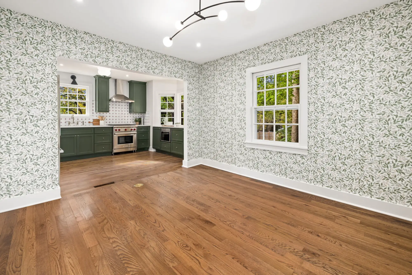
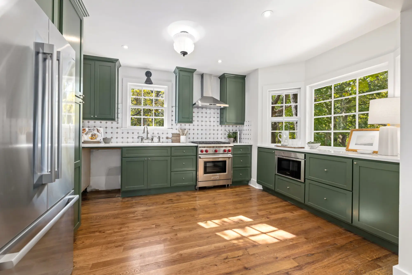
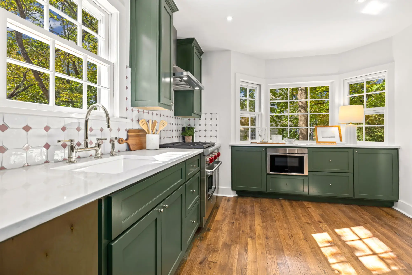
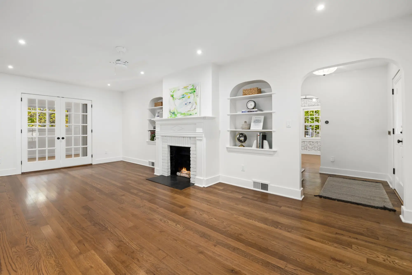
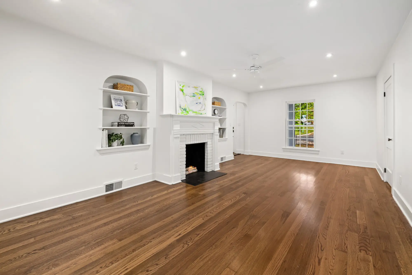
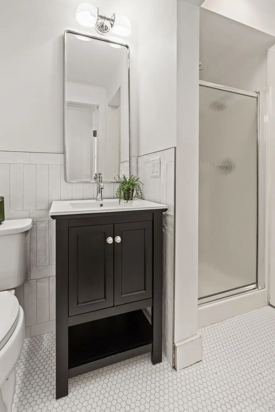
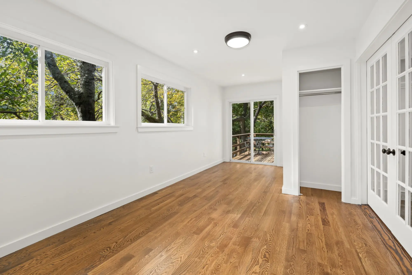
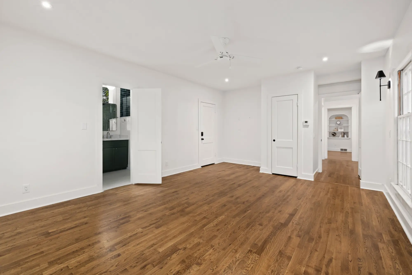
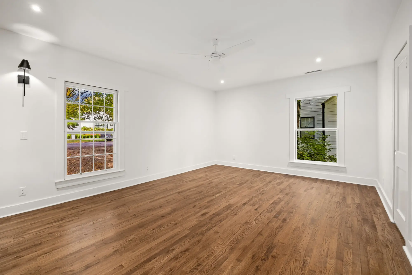
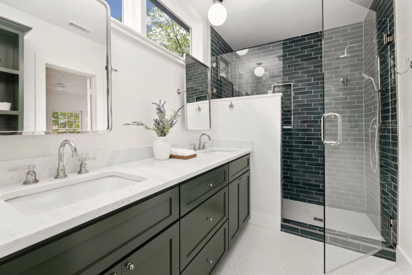
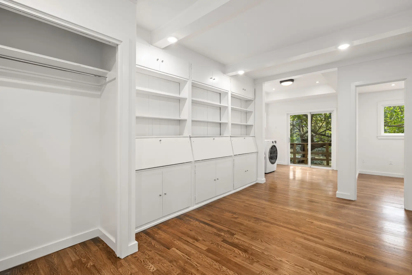
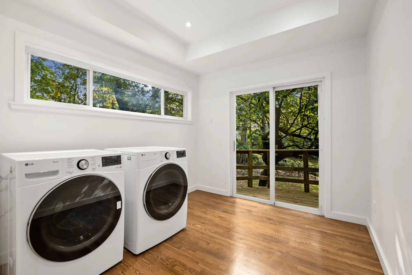
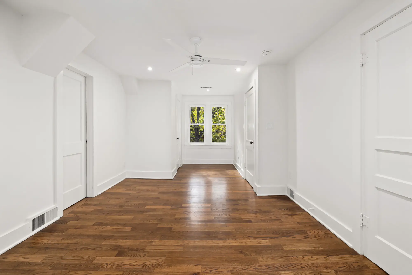
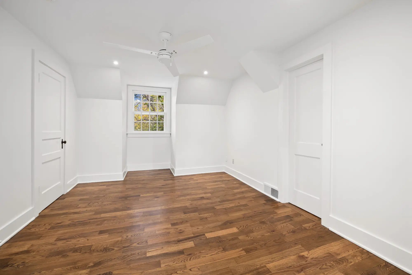
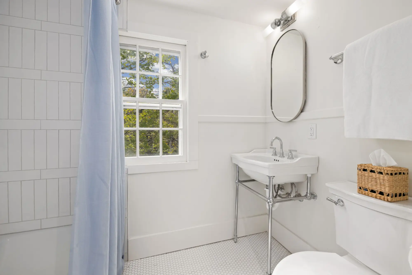
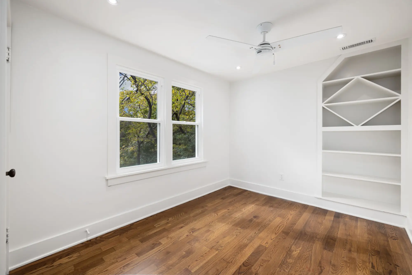
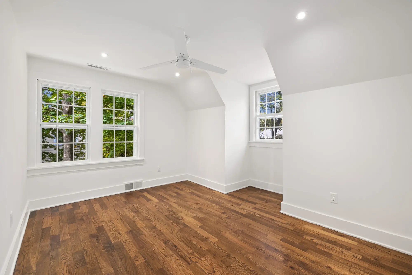
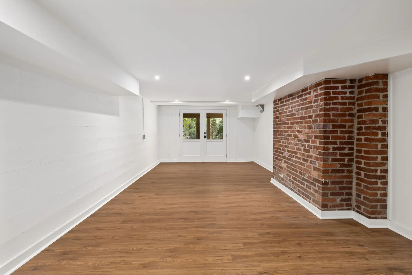
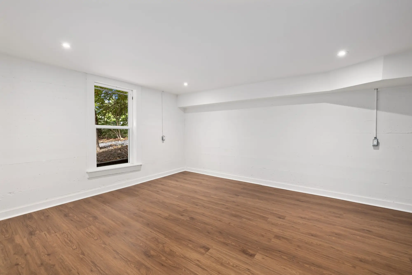
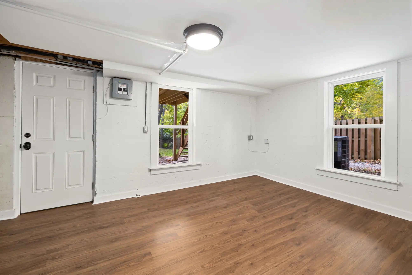

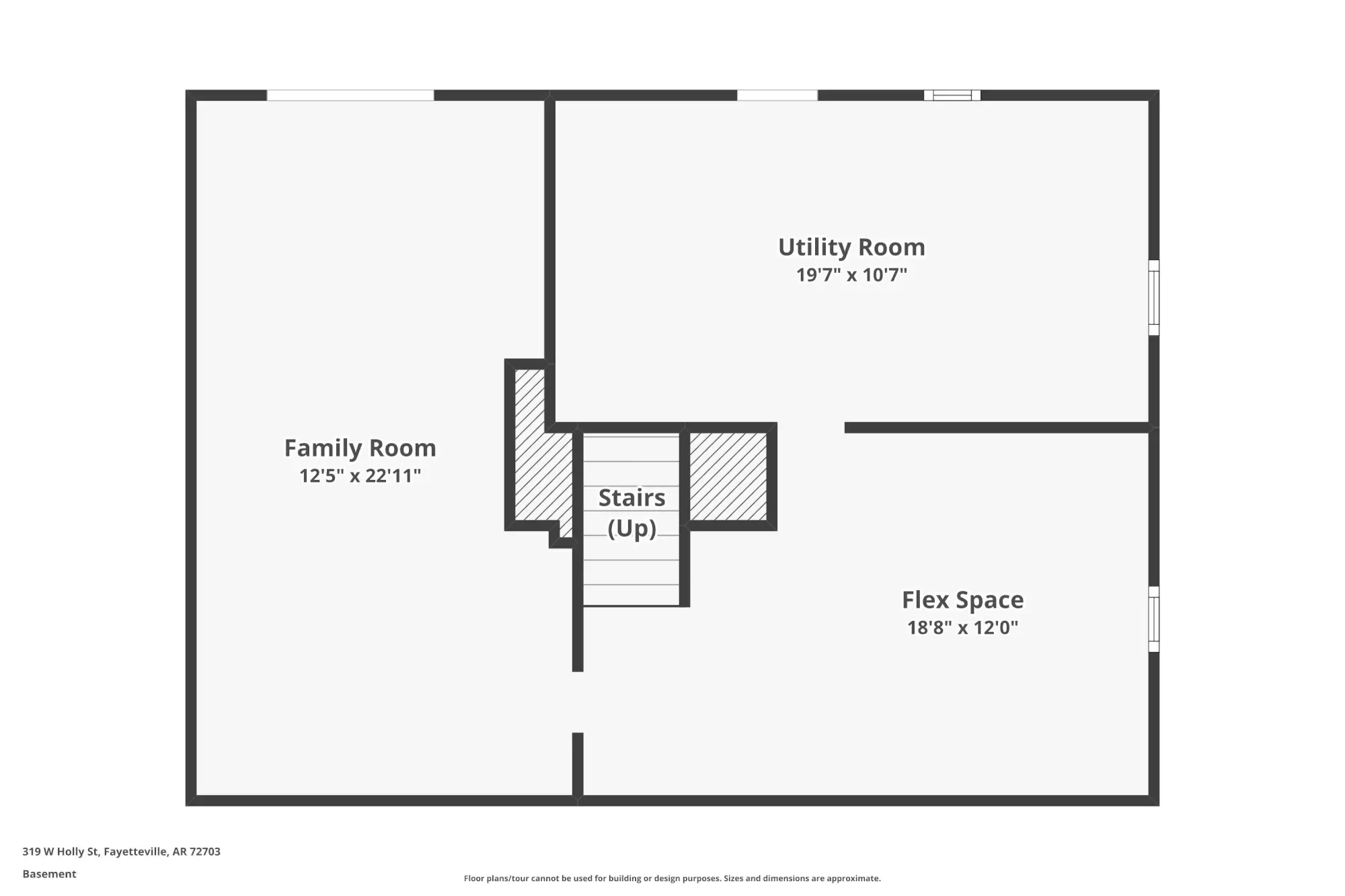

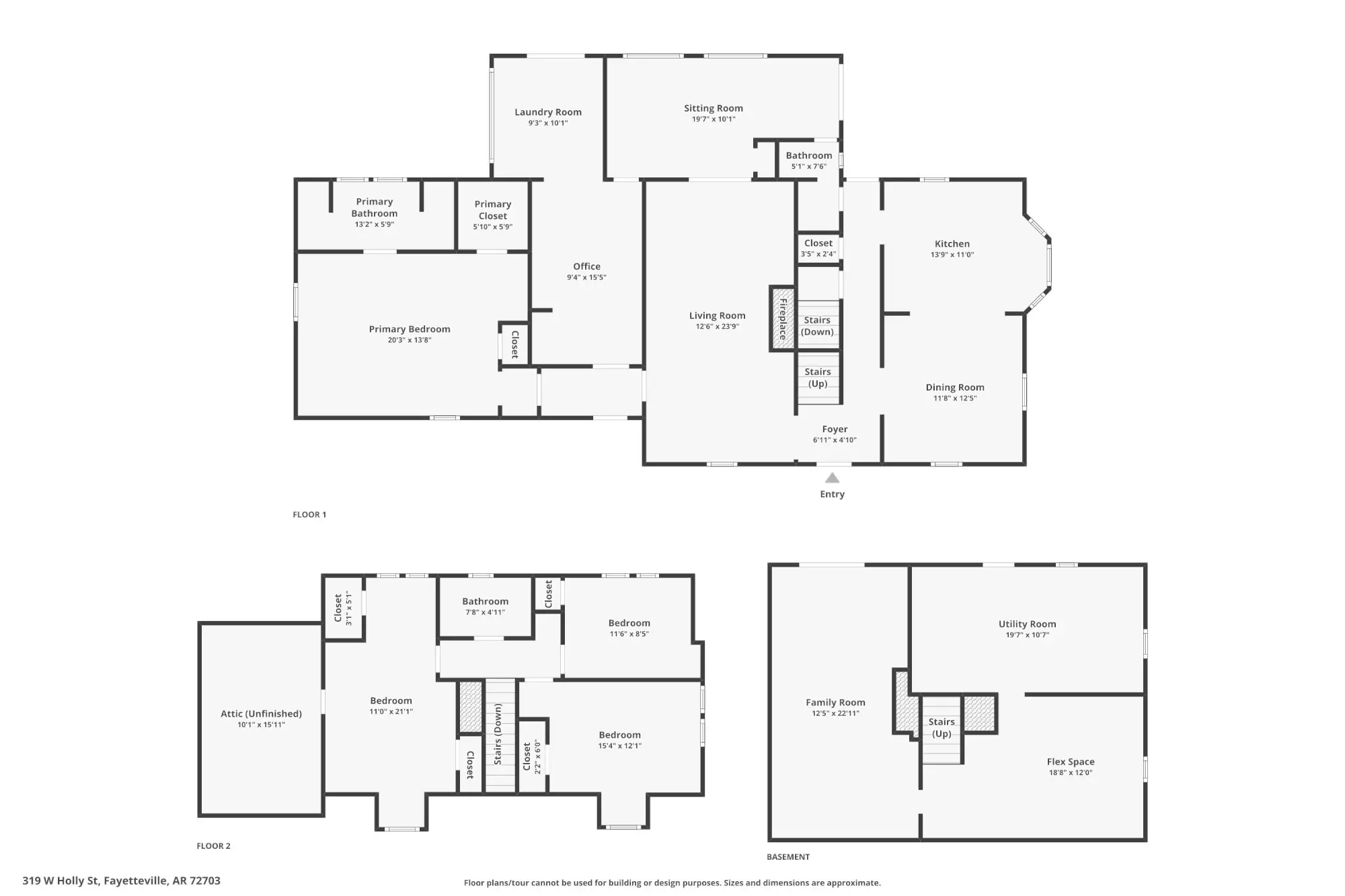
You must see this thoughtfully restored 1949 Fayetteville home zoned for Root Elementary, Holt Middle, and Woodland Jr. High. A full renovation to this 4-bed, 3-bath home with 4 additional flex rooms includes new HVAC systems, new lighting with LED cans and designer fixtures, all new paint, original white oak floors and new oak added and finished by Wood Floor Gallery. Original windows and brass hardware were lovingly restored, with new vinyl windows and Emtek hardware added as needed. The kitchen received new custom cabinetry, quartz countertops, CLE tile backsplash, a Wolf range with stainless vent hood, and Bosch refrigerator, dishwasher, and microwave. Wallpaper accents add an age-appropriate warmth and character to the large dining room. Renovated baths received new tile, vanities, lighting, plumbing fixtures, and countertops. The front and back yards have been newly fenced-in. Updated landscaping beds include a new professional irrigation system. Native persimmon and pear trees are found on the property. The home still retains an active STR-2 license as it was previously operating as a successful AirBnB.
4 bedroom, 3 bathroom, 3,430 SF
Thoughtfully restored 1949 Fayetteville home zoned for Root Elementary, Holt Middle, and Woodland Jr. High.
Located in the heart of Fayetteville, this property is 1.5-miles from some of Fayetteville’s best restaurants, bars, and shops, 1 mile from the U of A and just 1/2 mile to the Greenway Trail
A full renovation to this 4-bed, 3-bath home with 4 additional flex rooms includes new HVAC systems, new lighting with LED cans and designer fixtures, all new paint, original white oak floors and new oak added and finished by Wood Floor Gallery.
Original windows and brass hardware were lovingly restored, with new vinyl windows and Emtek hardware added as needed.
The kitchen received new custom cabinetry, quartz countertops, CLE tile backsplash, a Wolf range with stainless vent hood, and Bosch refrigerator, dishwasher, and microwave.
Wallpaper accents add an age-appropriate warmth and character to the large dining room.
Renovated baths received new tile, vanities, lighting, plumbing fixtures, and countertops.
.
A spacious backyard is complimented by a covered area at the walk-out basement level, and an outdoor deck at the main living area level.
The front and back yards have been newly fenced-in.
Updated landscaping beds include a new professional irrigation system.
Native persimmon and pear trees are found on the property.
Here's a full list of features and amenities for this home.
Take a virtual stroll through this fabulous home!