
2,672

4

3 Full + 1 Half

$649,900
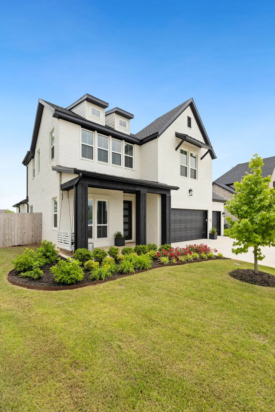
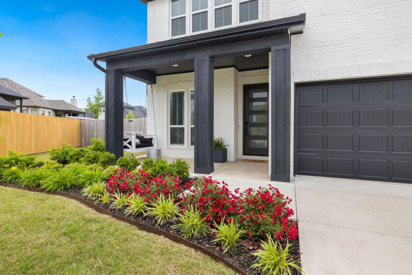
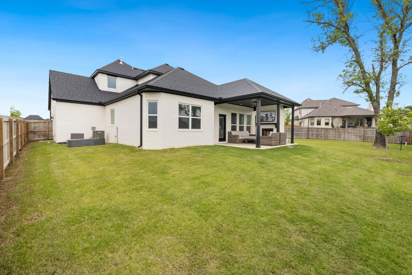
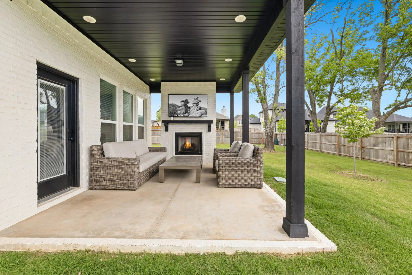
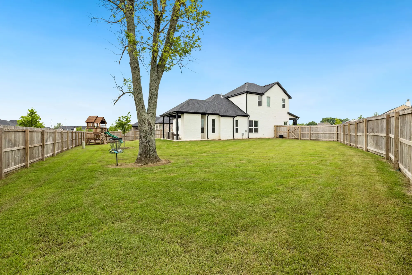
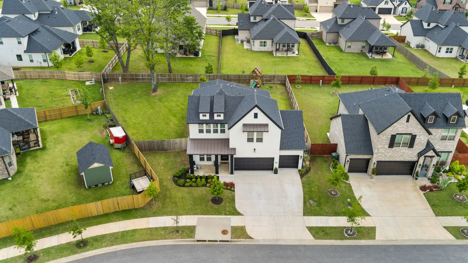
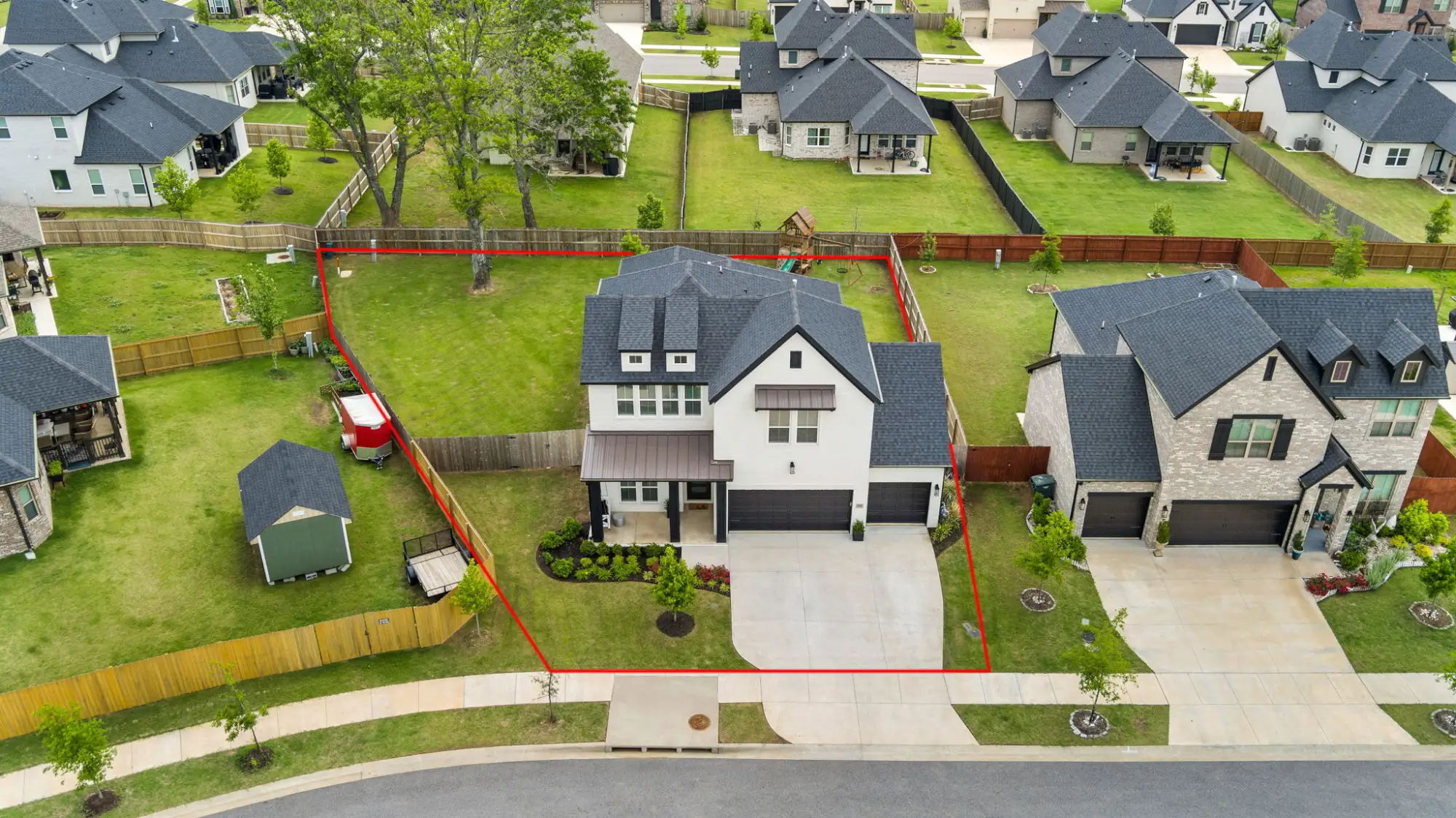
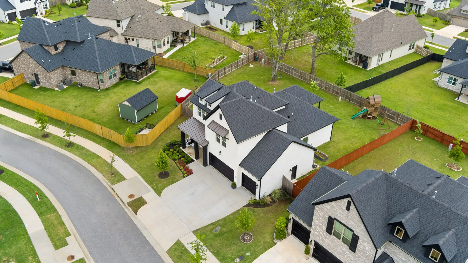
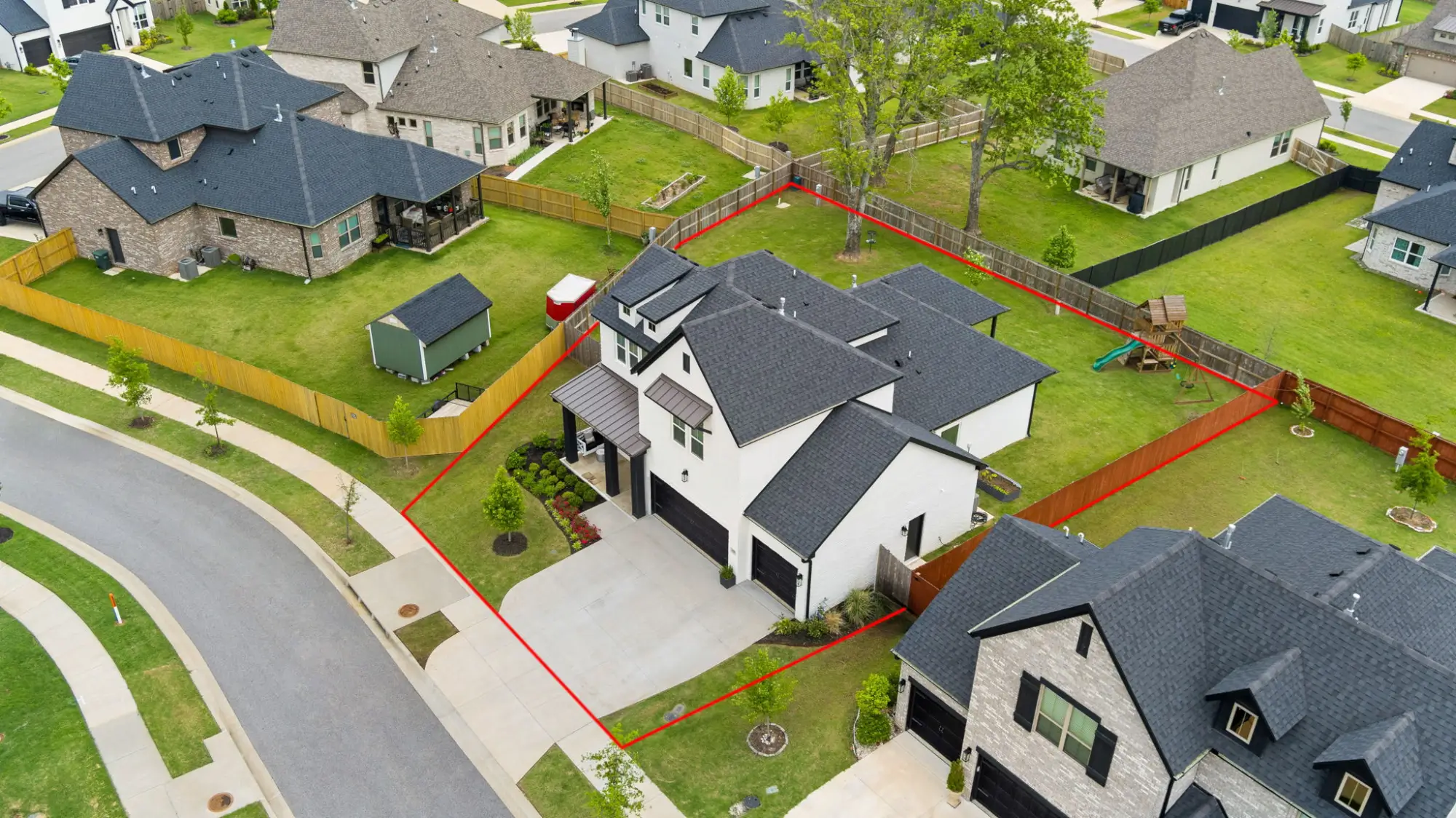
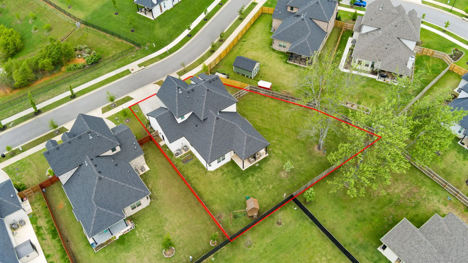
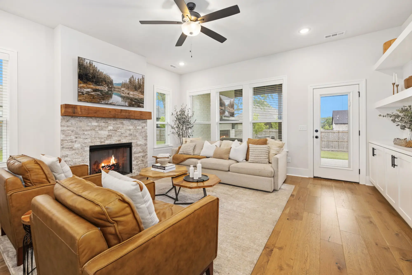
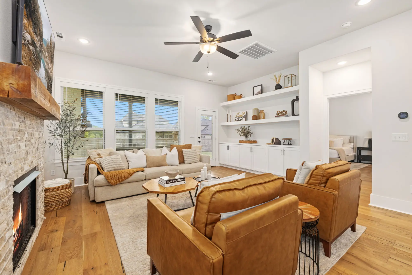
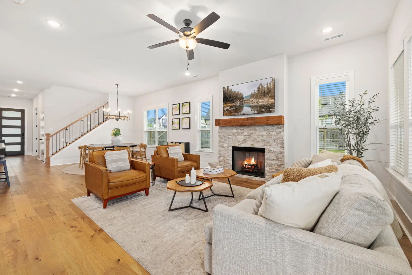
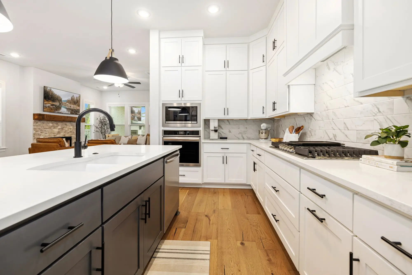
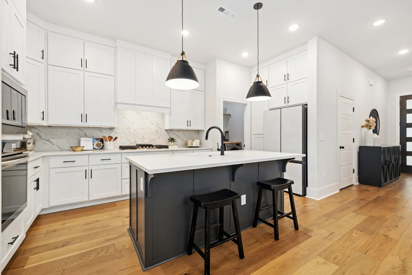
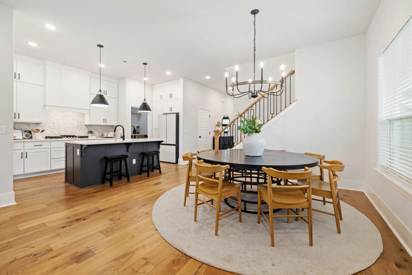
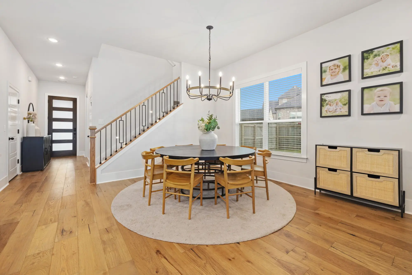
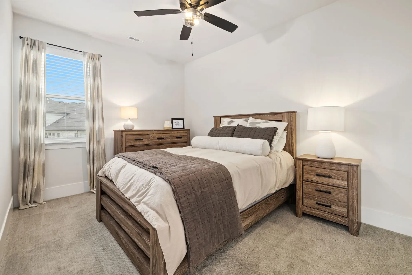
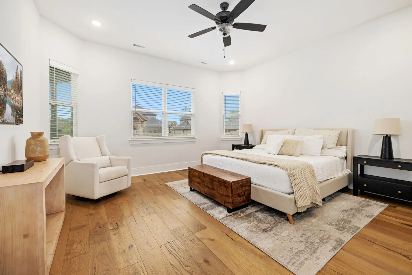
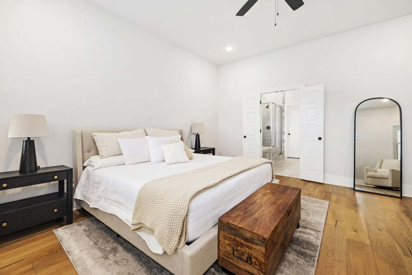
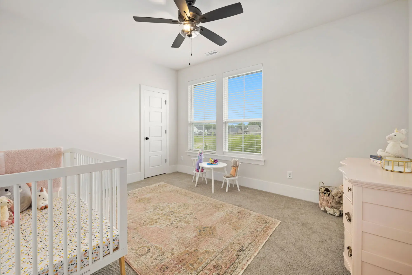
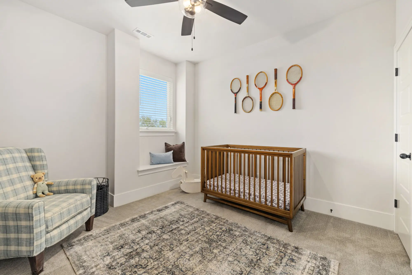
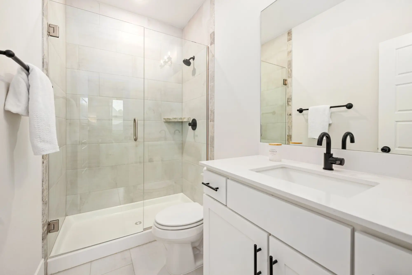
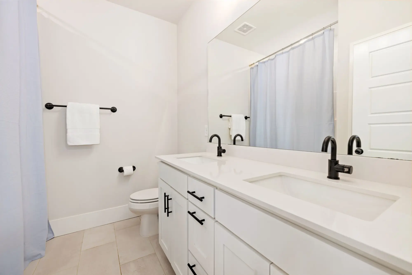
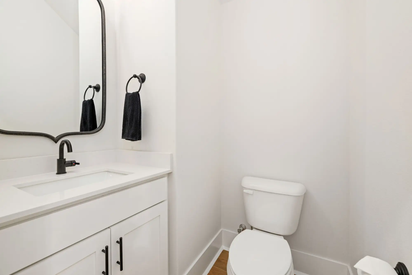
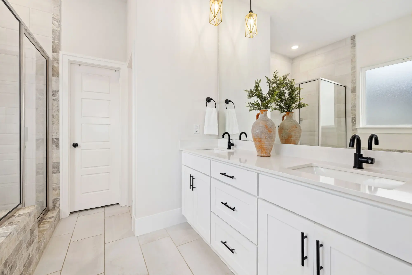
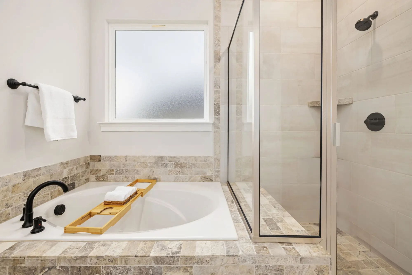
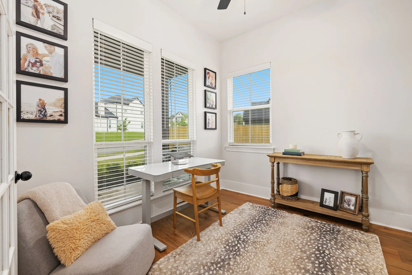
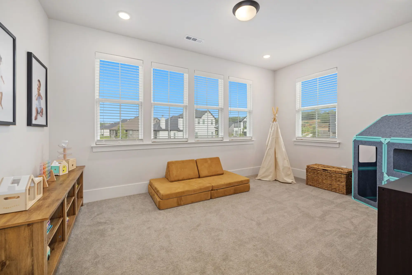
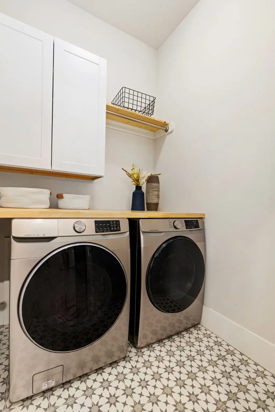
From the moment you arrive, you'll be captivated by this thoughtfully designed home with nearly every builder upgrade. The gourmet kitchen with full height cabinetry is central to the open living space featuring a large dining area and a stone fireplace that anchors the living room. In addition, the main level also features a spacious primary suite with a spa-like bath and oversized walk-in closet, and a downstairs office with French doors that overlooks the neighborhood pond across the street. Upstairs, a versatile flex space, three additional bedrooms, and two full baths make room for guests, kids, hobbies—or all of the above. Step outside and fall in love all over again—your covered back patio features a second fireplace and overlooks an expansive, fully irrigated yard that’s ready to enjoy this summer! This home truly has it all—space, style, and a whole lot of charm.
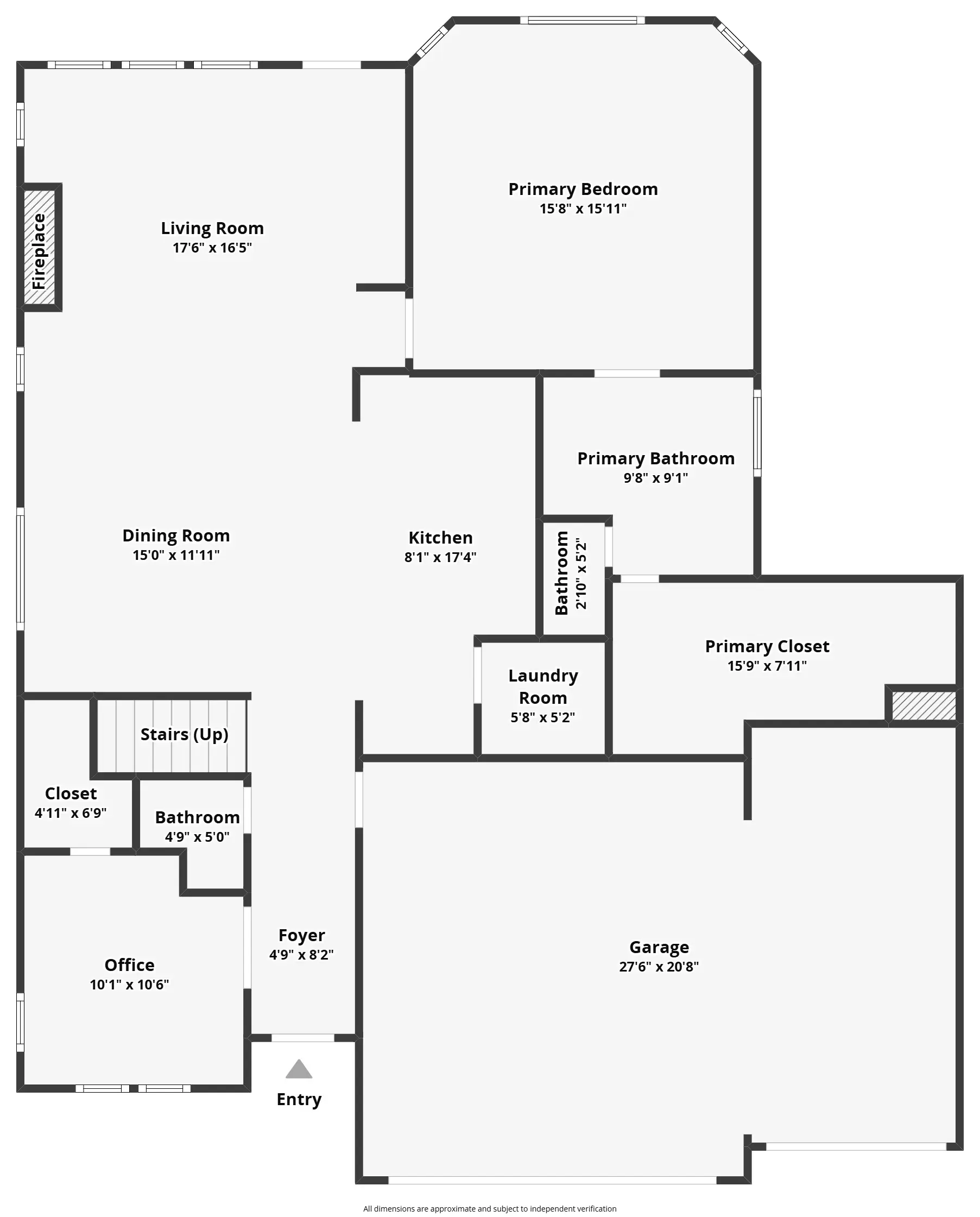
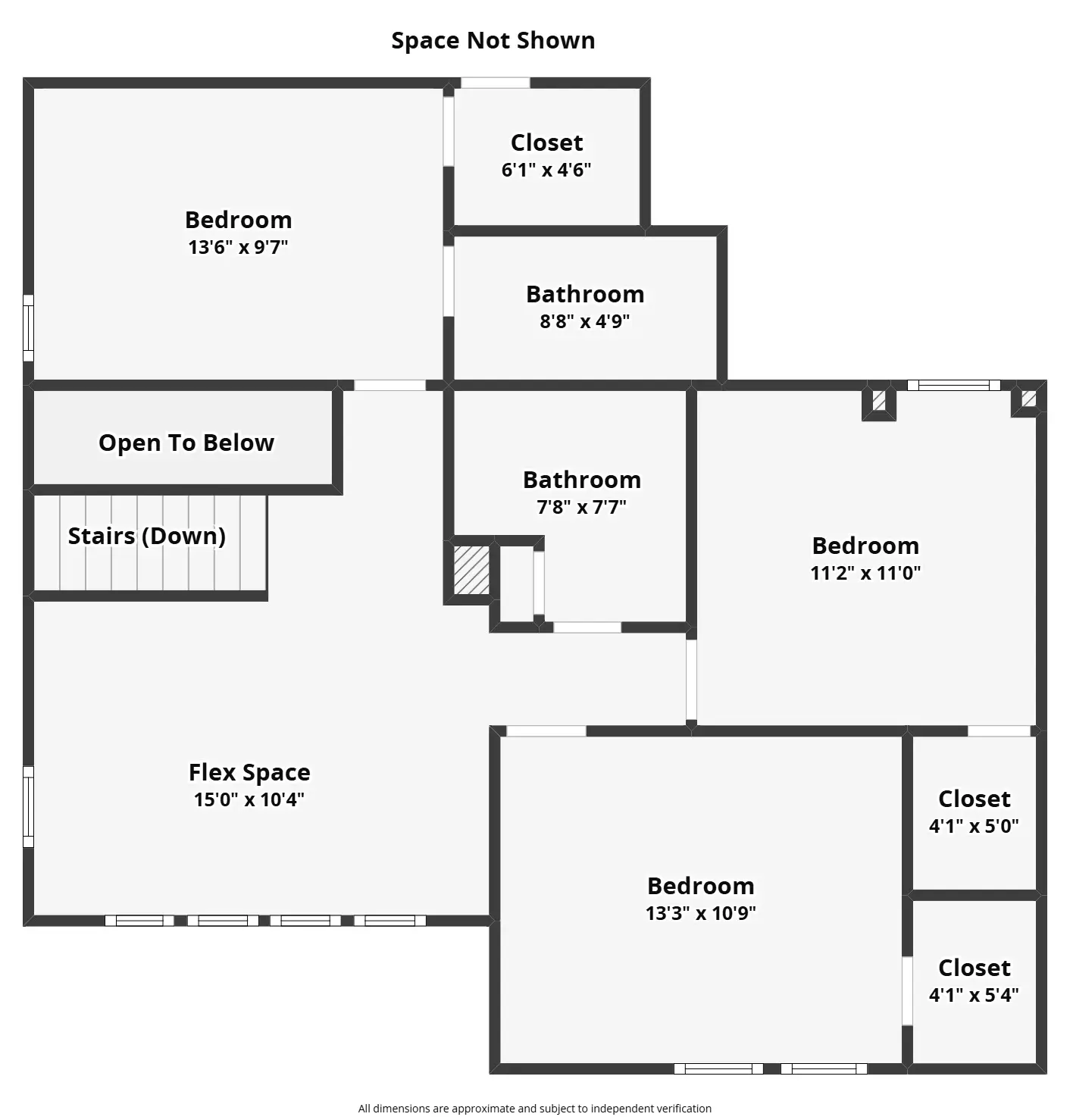
+/- 2,672 SF
4 bedrooms
3 full baths, 1 half baths
Additional Office downstairs and Bonus/Flex Space
3-car garage
Thoughtfully designed floor plan with a full wall of windows overlooking the oversized backyard.
Beautiful stone surround around living room fireplace.
Fully irrigated front and backyard.
Outdoor gas fireplace on the covered patio.
One of the largest lots in the Magnolia Park neighborhood.