
6,250

4

4 Full + 2 Half

2018

$1,925,000
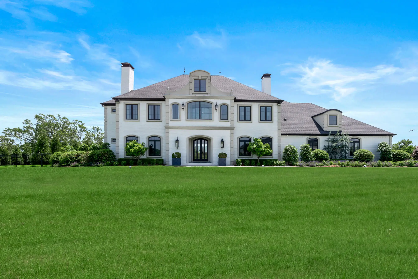
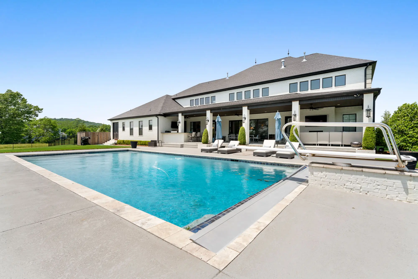
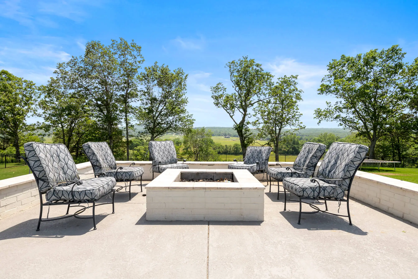
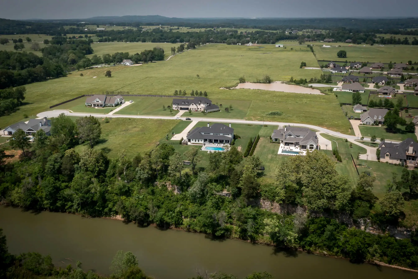
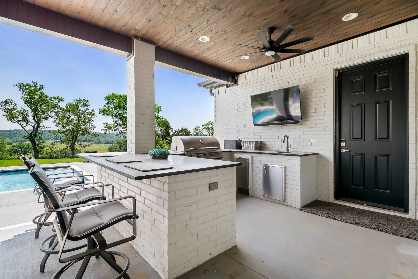
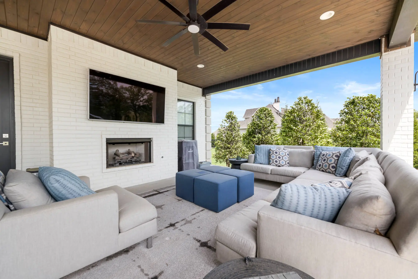
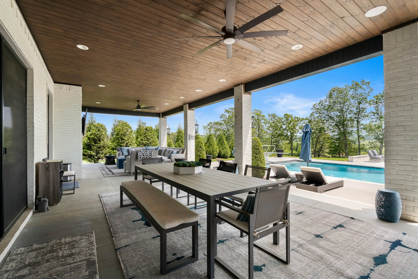
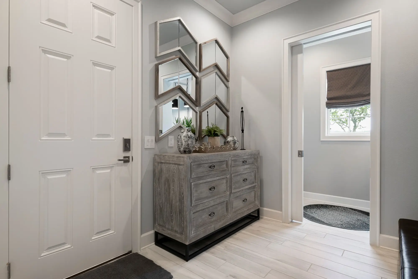
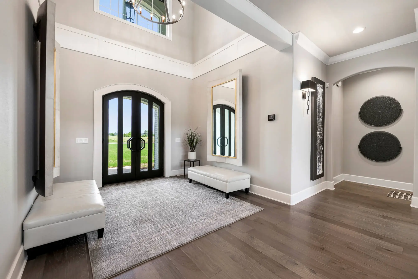
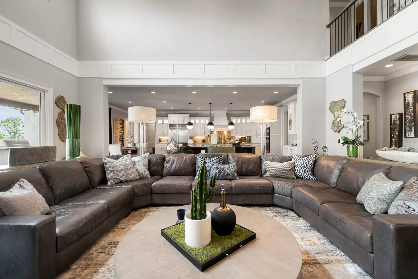
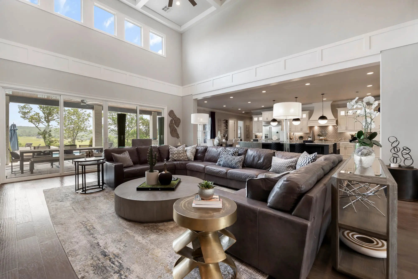
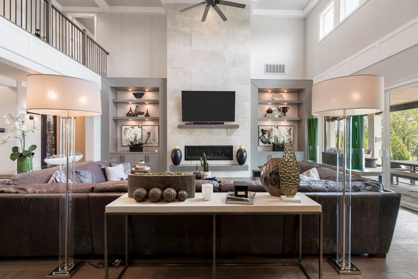
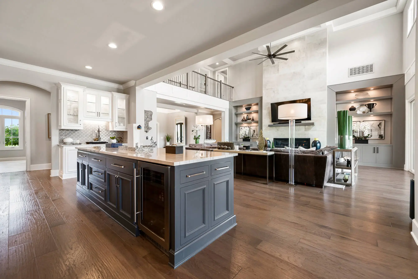
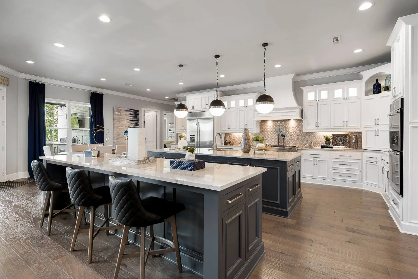
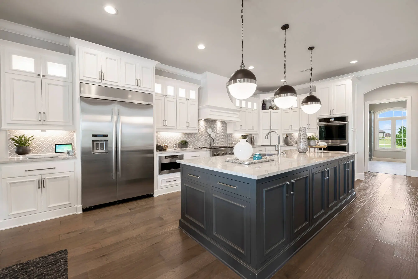
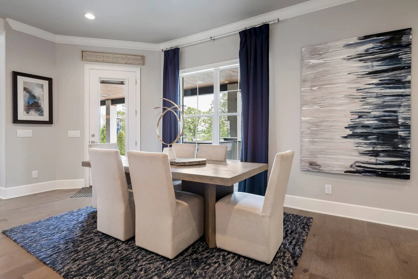
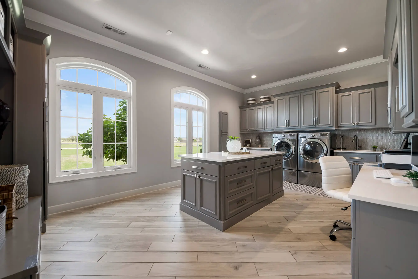
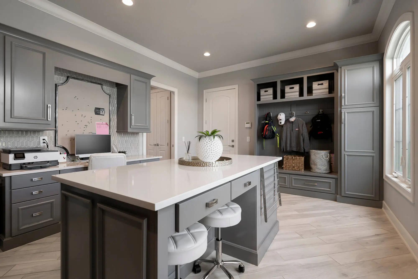
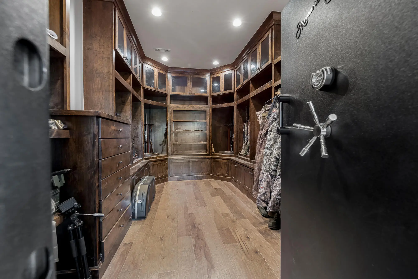
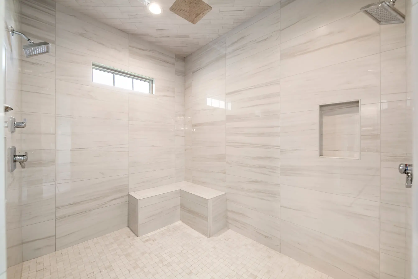
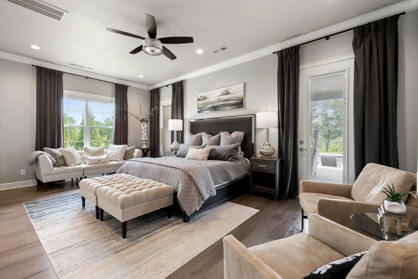
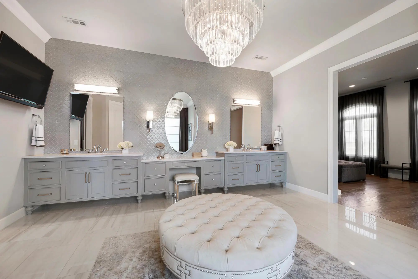
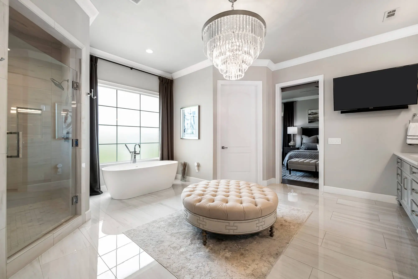
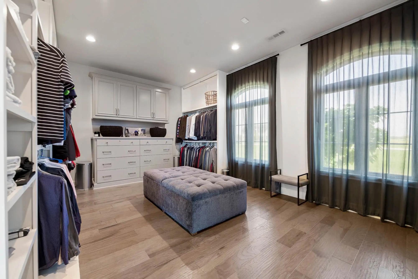
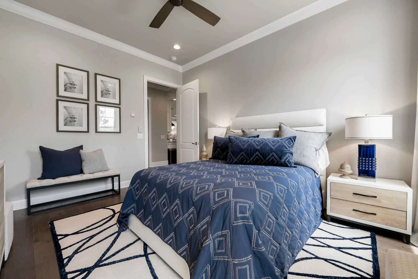
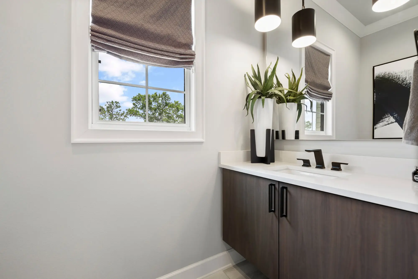
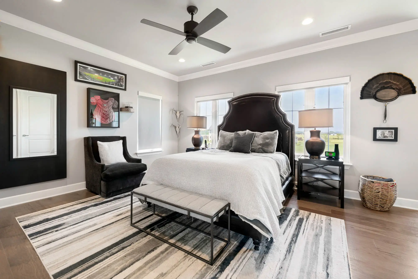
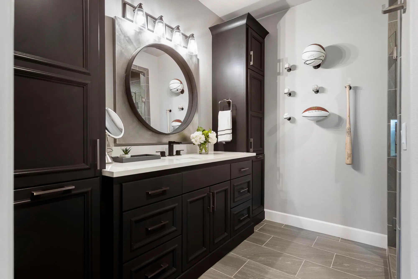
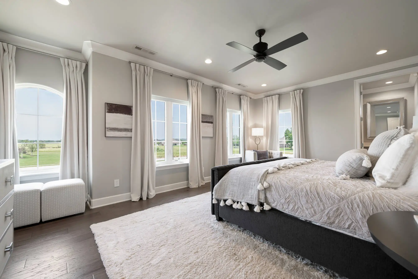
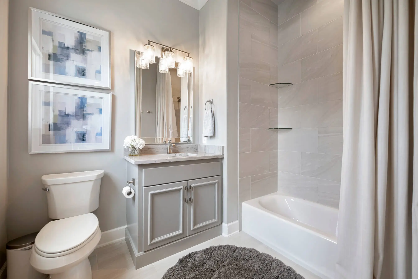
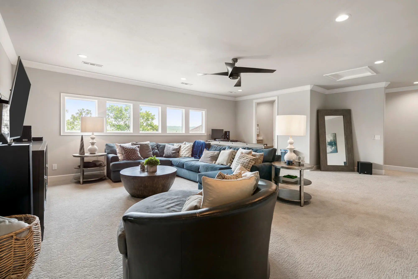
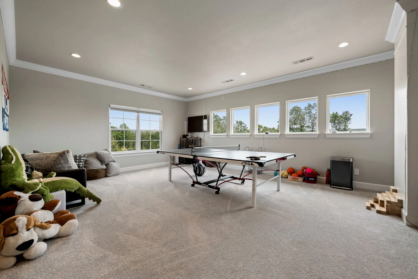
Located in the gated Waterford Estates (sprawling more than 350 acres) community, this home claims approximately 2 acres all its own as well as private backyard river frontage. Waterford Estates is a unique community. With the White River in your backyard, an abundance of catch-and-release ponds and park-like common areas peppered throughout, it’s easy to forget that you’re only ten minutes from town. There’s a resort-style pool + cabana area and expansive clubhouse fit for large gatherings and housing overnight guests.
For more intimate gatherings, no detail was spared when it comes to outdoor living at 2607 Riverfront. The immaculate outdoor living area seamlessly connects to the home through sliding glass doors revealing the 800 SF covered patio finished with stained wood ceilings and built-in speakers. The outdoor kitchen has it all - mounted TV with barstool seating, refrigerator, ice maker, gas grill, sink, and built-in trash drawer. In case that’s not enough, there’s also an outdoor living room with mounted TV and fireplace as well as a dedicated outdoor dining area perfect for entertaining. Step down to the pool level flanked by built-in painted brick planters, where an in-ground, heated, gunite pool with built-in bench seating, diving board, and retractable pool cover awaits. On the other side of the water, a gas fire pit faces out toward the river and mountains to the south. The pristine outdoor living space is fully fenced with wrought iron to preserve the unobstructed views of the property.
Prior to entry, you’re greeted by meticulously manicured flower beds laced with peonies, hydrangeas, catmint, holly, and boxwoods, leading you to a showplace entry featuring 5 high-end light features and custom iron double front doors (Manhattan Steel Door Co). Step inside the modern foyer with 25’ ceilings where you’re greeted by cool neutrals, clean lines, and an abundance of natural light in the living room.
A flawless take on the open-concept, the pristine main living area’s high ceilings are accentuated by floor-to-ceiling glass doors and windows (cased and trimmed), looking into the chef’s kitchen. At the heart of the living space is a modern, linear fireplace with oversized tile surround flanked by sleek built-ins with lighting and inset cabinet doors to house and hide electrical components for TV and sound. Ceiling detailing and millwork trim the custom iron stair rail at the second floor. Space, light, and flow are perfected in this central area which connects lounging, dining, and entertaining.
Sometimes one island just isn’t enough. This grand eat-in kitchen features double islands and a breakfast nook. One island is dedicated to prep and includes an undermount granite sink, cabinet storage, dishwasher, hidden electrical outlets, and a trash compactor. The second island focuses on entertaining with barstool seating, a beverage refrigerator, hidden electrical outlets with USB ports, and expansive cabinet storage. The countertops, backsplash tile, and light fixtures are designer grade, and it shows. Commercial grade Jenn-air appliances include a refrigerator, gas cooktop with 6 burners and built-in griddle, and double ovens. The soft-close custom cabinets feature adjustable shelving, glass-front doors with up-lighting, bar storage, space for trash/recycling bins, paper towel roll, and hidden electrical outlets. The walk-in pantry houses 5 rows of L-shaped shelving with cubbies and a countertop with electrical outlets, cabinets, and drawers. Just outside the kitchen is an enormous mud room / utility area including a drop zone, center island, work desk, sink, drying rack, backpack/shoe drop zone, without sacrificing the abundant cabinetry, counter and hanging space.
A true owner’s suite located on the East wing of the home includes private access to the pool and outdoor living area, oversized windows featuring motorized blackout shades, and floor-to-ceiling drapes. A custom barn door leads to the massive ensuite bath with glamorous a 5-tier chandelier. Large, polished, designer tiles grace the floor, accented by a floor-to-ceiling tile backsplash along the vanity wall. Sleek quartz countertops finish the partner vanities and built-in dressing table. The oversized walk-in shower features a corner bench, dueling Delta faucets, and a center rain-can showerhead. A large opaque window centers the space behind the modern freestanding soaker tub with floor-mount tub filler and hand sprayer. Rounding out the owner’s suite is a dreamy walk-in closet with a space for everything. The airy room with hardwood floors includes two large windows for natural light. A built-in floor-to-ceiling mirror, cubbies, drawers, and hanging space make this a retail-quality dressing space. Cabinetry includes locking drawers to protect valuables.
Additional secondary bedrooms (1 on the main level, 2 upstairs) are spacious and comfortable - all rooms were designed with tall ceilings, generous amounts of natural light and custom window treatments, hardwood floors, ensuite baths, and enormous walk-in closets. Aside from the 4 full baths there are 2 half baths - one with dedicated pool / patio access. Not just one bonus room, but 2 bonus rooms: both with a wall of windows highlighting the breathtaking backdrop of this riverfront home.
In the 4-car garage are two doors entering the home to maximize convenience: through the mudroom, or over by the pantry. The garage is oversized, fitting vehicles, gym equipment, storage and work bench space. A full size digital and manual locking door creates a safe room that will fit the bill for the most enthusiastic sportsman. Designed to hold over 60 long guns, the hardwood trimmed room includes a full dresser, shelving, and double clothes rack – making it seamless to unload from the vehicle to the hunting room. There is also a long hanging area for waders or bib overalls. Custom cabinetry creates ample storage above and below, additionally featuring a hidden compartment for cash, jewelry, and valuables. Words fail to accurately describe its functionality and usefulness. Truly, the architect knew what being “married to a hunter” entails and presto: you have a first-class walk-in gun safe, while protecting valuables and doubling as a storm shelter.
Large 2 acre lot fronting the White River in the gated Waterford Estates community
+/- 6,250 SF
4 bedrooms, all with private en-suite baths
4 full baths, 2 half baths
2 bonus rooms
4-car garage with additional room for storage, and a first-class sportsman's safe-room
Professionally landscaped gardens in the front and back
Hardwood floors in every room of the home (tile in the bathrooms and mudroom)
Sprawling ceiling heights, custom doors, and a modern design capturing maximum natural light
Linear fireplace with decorative glass in the living room
Eat-in kitchen with two islands, commercial grade Jenn-air appliances, and a walk-in pantry with L-shaped counter and electrical outlets for countertop appliances
Oversized mud-laundry-room with built in desk, center island with drying rack, counter and hanging space, and a backpack drop zone
warming drawer, and abundant cabinet storage
6 mounted flat screen TV's convey. Patio furniture conveys.
Exceptional outdoor living area with stained wood ceiling and built-in speakers
Outdoor fireplace with covered lounge area + built-in gas firepit facing the White River
In-ground heated gunite pool with retractable cover, built-in bench seating, and diving board
Outdoor kitchen with mounted TV & barstool seating, refrigerator, ice maker, gas grill, sink, and stainless built-in trash drawer.
French doors access the terrace from nearly every room: the study, kitchen, living, and primary suite
Here's a full list of features and amenities for this home.