
3,255

4

3.5

2020

$749,000
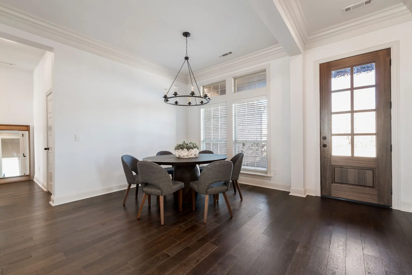
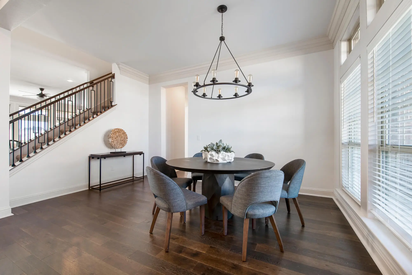
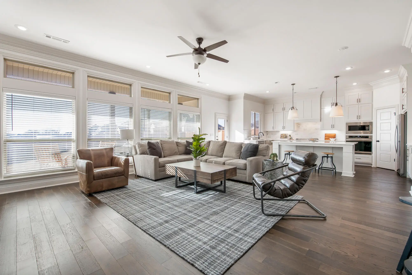
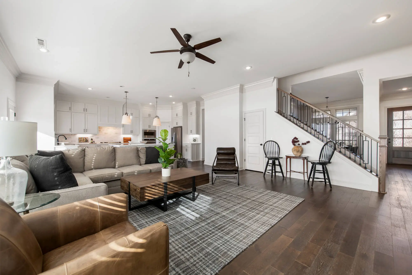
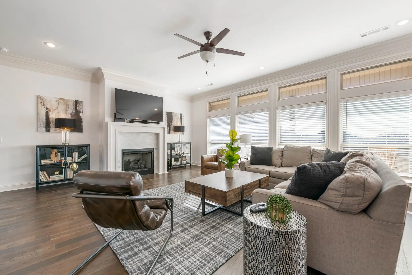
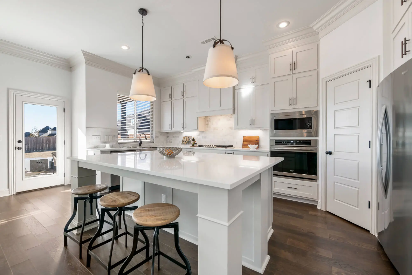
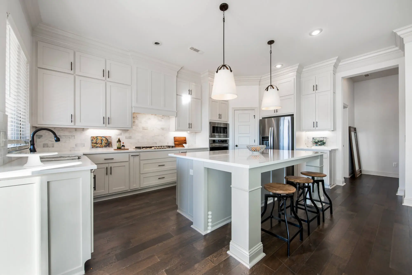
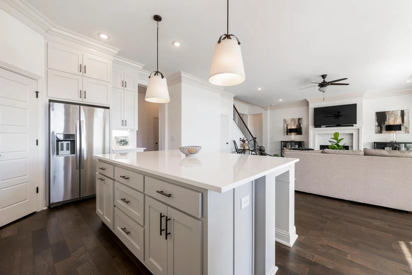
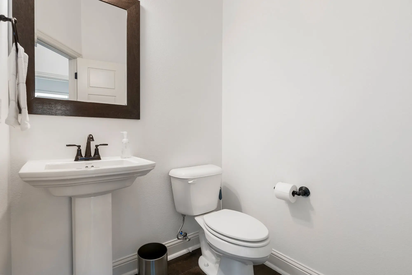
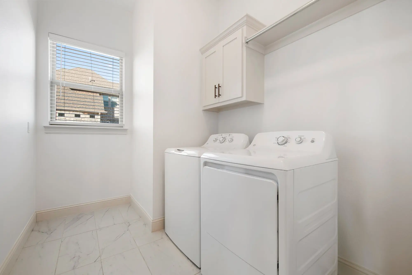
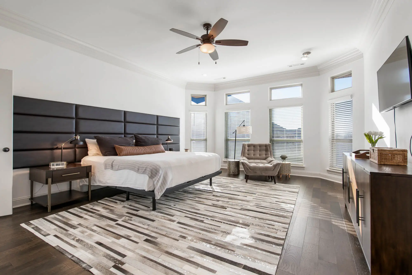
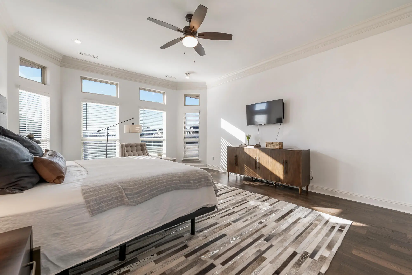
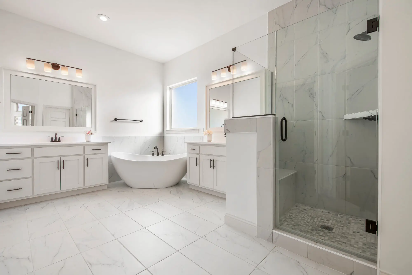
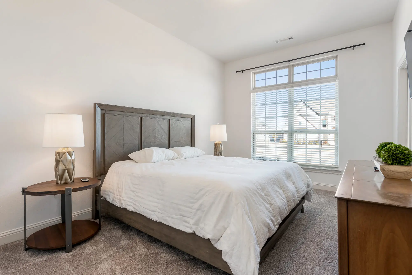
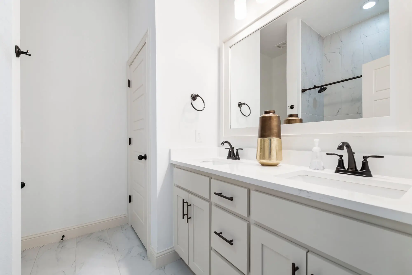
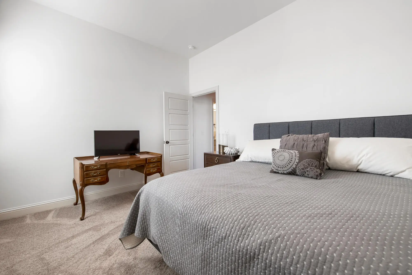
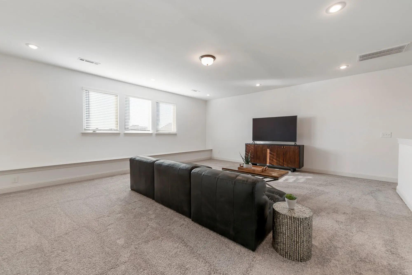
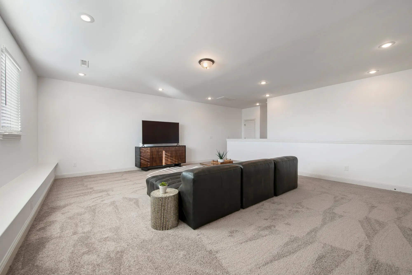
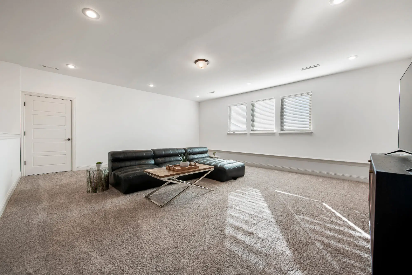
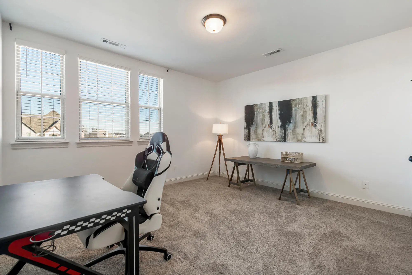
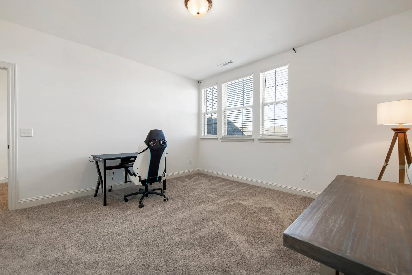
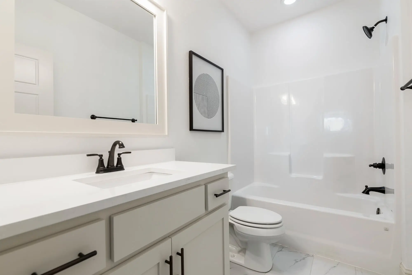
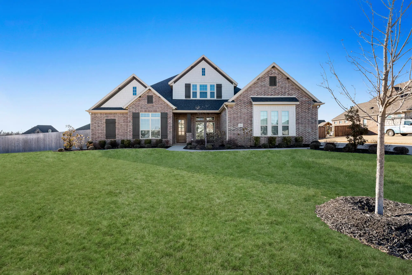
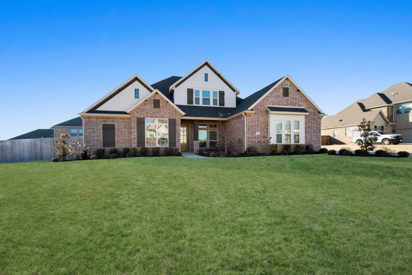
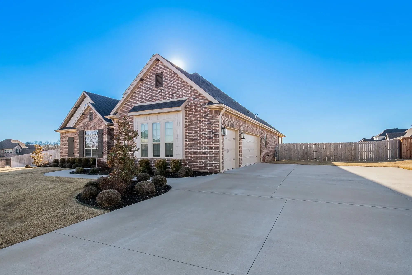
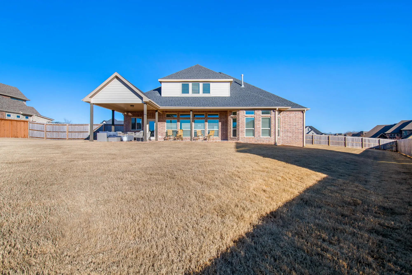
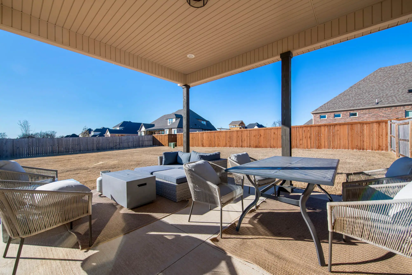
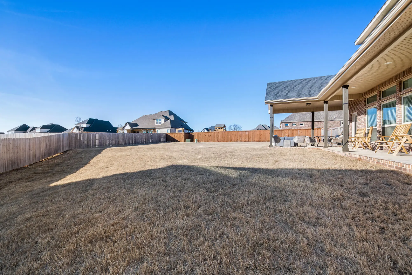
Otter Creek Estates is an upscale community located in the center of Northwest Arkansas. Conveniently located between Highway 112 and Interstate 49, Otter Creek is 10 minutes from the shops and restaurants of the Promenade, 15 minutes from the XNA airport and just 20 minutes from the Walmart Home Office. Located in the Bentonville School District.
This exceptional location backs up to the +/- 57 acre AR Natural Heritage Commission Preserve, protecting the privacy of the landscape of the neighborhood. Miles of paved walking and biking trails curve throughout the entirety of the neighborhood alongside 3 large ponds home to turtles and fish a-plenty. Favorite amenities among residents include the community tennis / basketball court, grill area and pool. With amenities, convenience and quality to boot, Otter Creek is truly a one-of-a-kind community.
An absolutely beautiful exterior, this brick home features a neutral palette with white mortar and light-colored accents. The 3-car garage offers plenty of room for storage and includes an epoxy flooring for a nice seal and clean finish. The backyard is large and fenced featuring an extended covered patio that is pre-plumbed and ready for your gas grill.
Additional features on the exterior include: an 8” tall wooden front door with water glass inserts, low energy windows throughout the home allow for more efficient heating and cooling of the property, the tankless gas water heater located in the garage will ensure hot water arrives quickly and the irrigation in the landscaping beds and front yard will keep your professionally landscaped yard thriving.
Inside, the home is open and spacious with the kitchen, breakfast nook and family room comprising the main living area. The formal dining room is just off the foyer creating an elegant entryway. The owner’s retreat includes a sitting area with bay window, large master bath and expansive walk-in closet. The home offers two additional bedrooms downstairs, another full bath and extensive hardwood flooring throughout. Upstairs you will find an extended Game Room with the fourth bedroom and third full bath.
Sophisticated finishes throughout the home include: large windows offering lots of natural light, 10’ ceilings with extensive double-stage crown molding throughout the first floor, engineered hardwood flooring throughout the first floor including the primary suite, a frameless glass walk-in shower with tile to the ceiling and a freestanding tub at the primary bath. In the second downstairs full bath a steel tub insert is surrounded by tiled walls to the ceiling. The Utility Room was pre-plumbed for easy addition of a utility sink if desired by a future owner. No detail was spared in this immaculate home.
In the kitchen, you’ll find Frigidaire Gallery appliances, a farmhouse sink feature with painted white, shaker cabinets to the ceiling alongside a perfectly accented kitchen island. The cabinets are complimented by white quartz countertops and a honed marble subway tile accentuating the backsplash. The kitchen island was enlarged in this home to include additional workspace and room for bar stools.
Directly across from and completely open to the kitchen is the main living area featuring the same honed marble subway tile as a surround for the ventless gas log fireplace. The stairs are central in the home with open balusters and painted handrails to match.
Just over a half-acre lot, in the beautiful Otter Creek Estates community
+/-3,255 SF (per plans and specs)
4 bedrooms
3 full baths, 1 half bath
Family room and Bonus room
3-car garage with lots of room for storage and epoxy flooring
Professionally landscaped front yard
Hardwood floors at primary suite and throughout much of the 1st level
Abundant large windows offering lots of natural light
10' ceilings with extensive double stage crown molding
Open concept: kitchen, breakfast nook and family room with honed marble subway tile features
White cabinets with quartz countertops throughout
Primary suite includes sitting area with bay window and expansive walk-in closet
Brick exterior with neutral palette featuring white mortar and light-colored accents
Large backyard is fully fenced with covered patio pre-plumbed for gas grill
8' tall front door
Low energy windows throughout
Tankless gas water heater
Irrigation in landscaping beds and front yard
Here's a full list of features and amenities for this home.