
3,601

4

4

$799,000
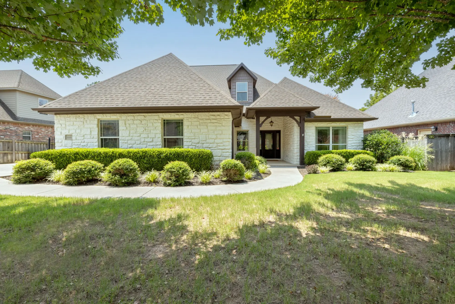
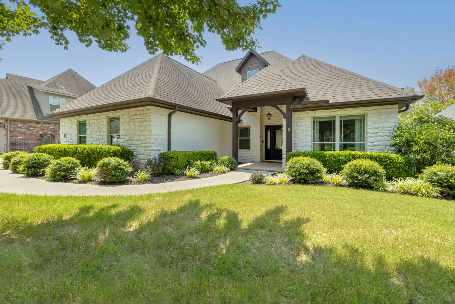
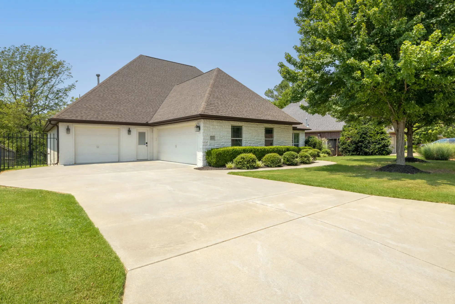
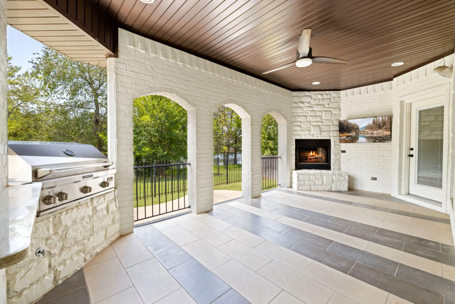
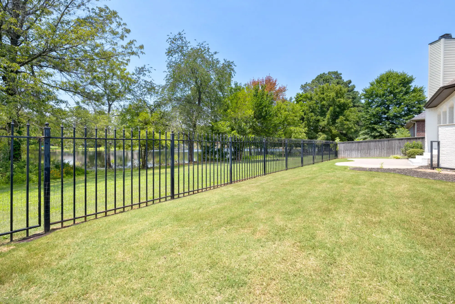
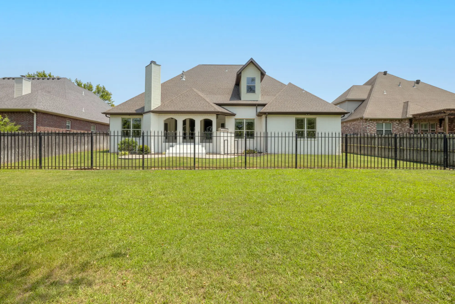
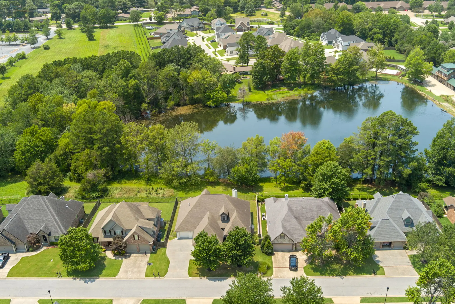
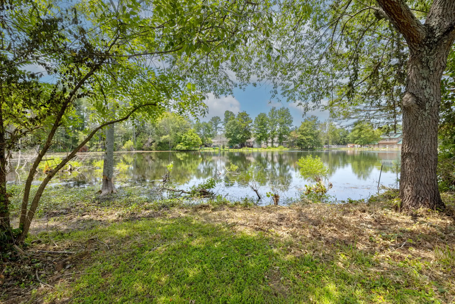
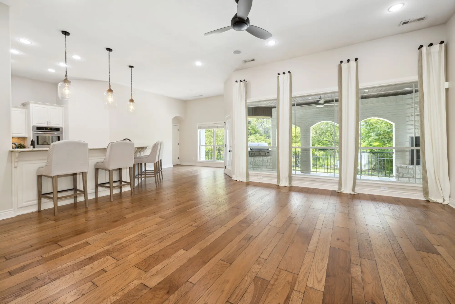
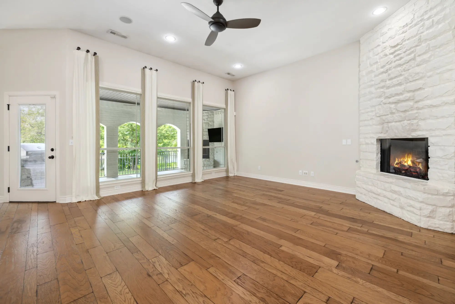
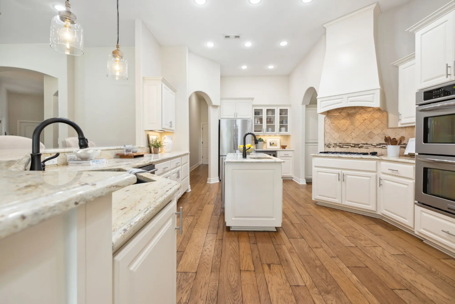
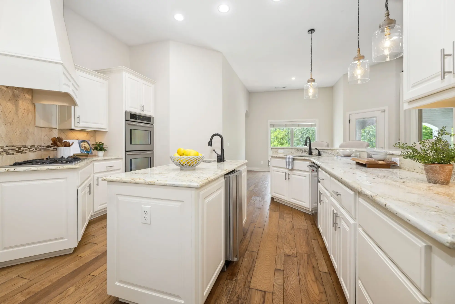
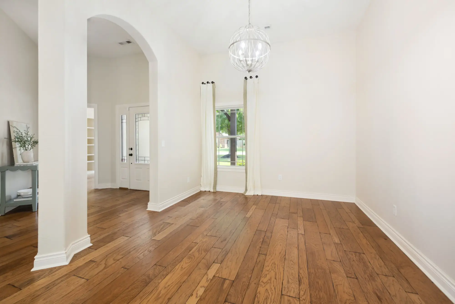
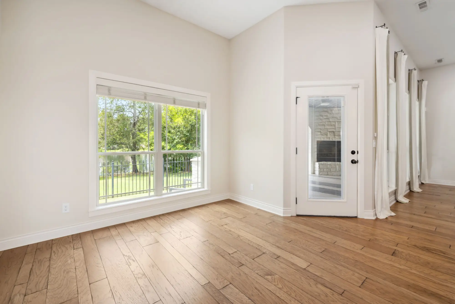
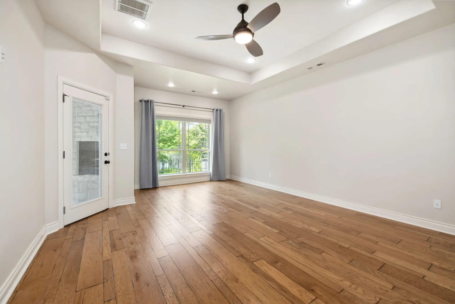
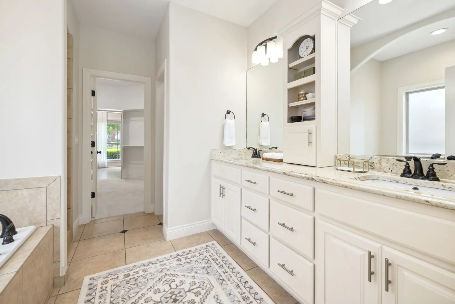
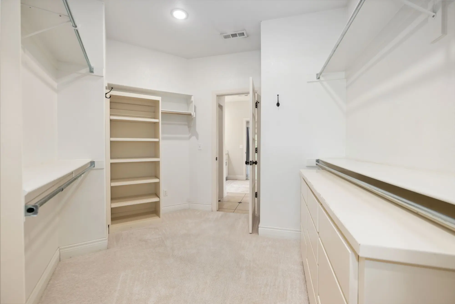
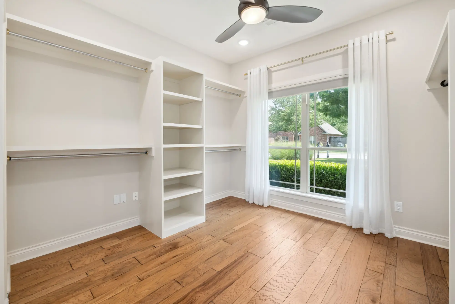
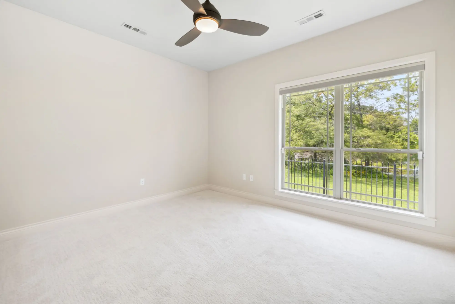
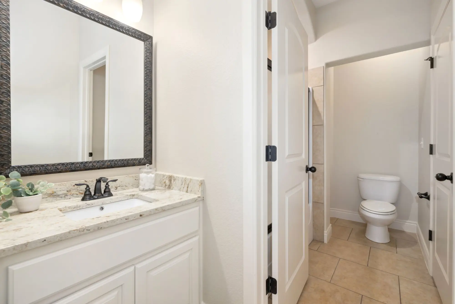
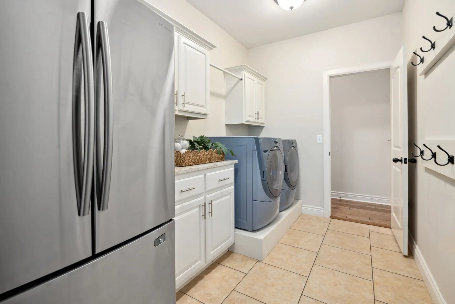
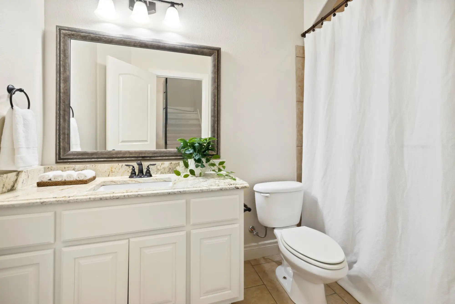
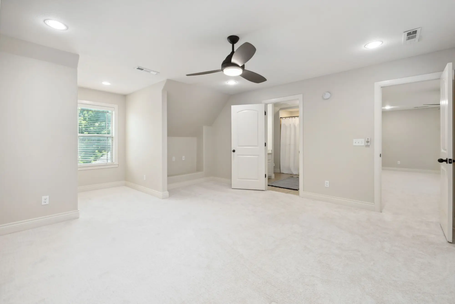
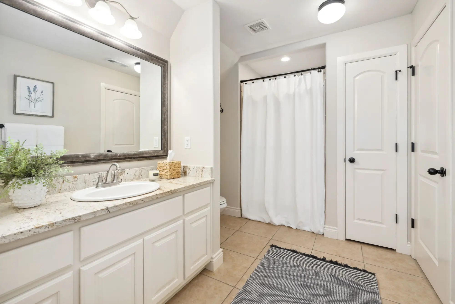
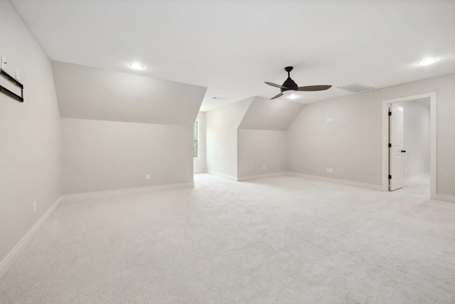

Less than a mile from all that the intersection of Mission & Crossover has to offer, this 4 bedroom, 4 bathroom home of 3,601 SF includes a large bonus room and an office/flex space.
Imagine coming home to this lakefront setting in East Fayetteville every day! Less than a mile from all that the intersection of Mission & Crossover has to offer, this all brick & stone, 3,601 SF home displays 4 bedrooms, 4 full bathrooms, formal dining room, large bonus room and an office/flex space which was used as an extension of the primary walk-in closet by the current owner. This mostly one-level, split floor plan features mixed-width hickory wood flooring in living areas and the primary bedroom, and new carpet (2023) in bed and bonus rooms. A spacious kitchen includes double ovens, 5-burner gas cooktop, nugget ice maker, two sinks, and barstool seating space for 5+. The large covered back patio maximizes the lake view from the outdoor living area with wood burning fireplace, built-in gas grill, outdoor TV and built-in speaker system. Past the extended patio the wrought iron fence preserves the peaceful view overlooking Broccardo Lake. Additional features include a large utility room, a side load 2-car garage with utility sink and separate front loading 1-car garage.
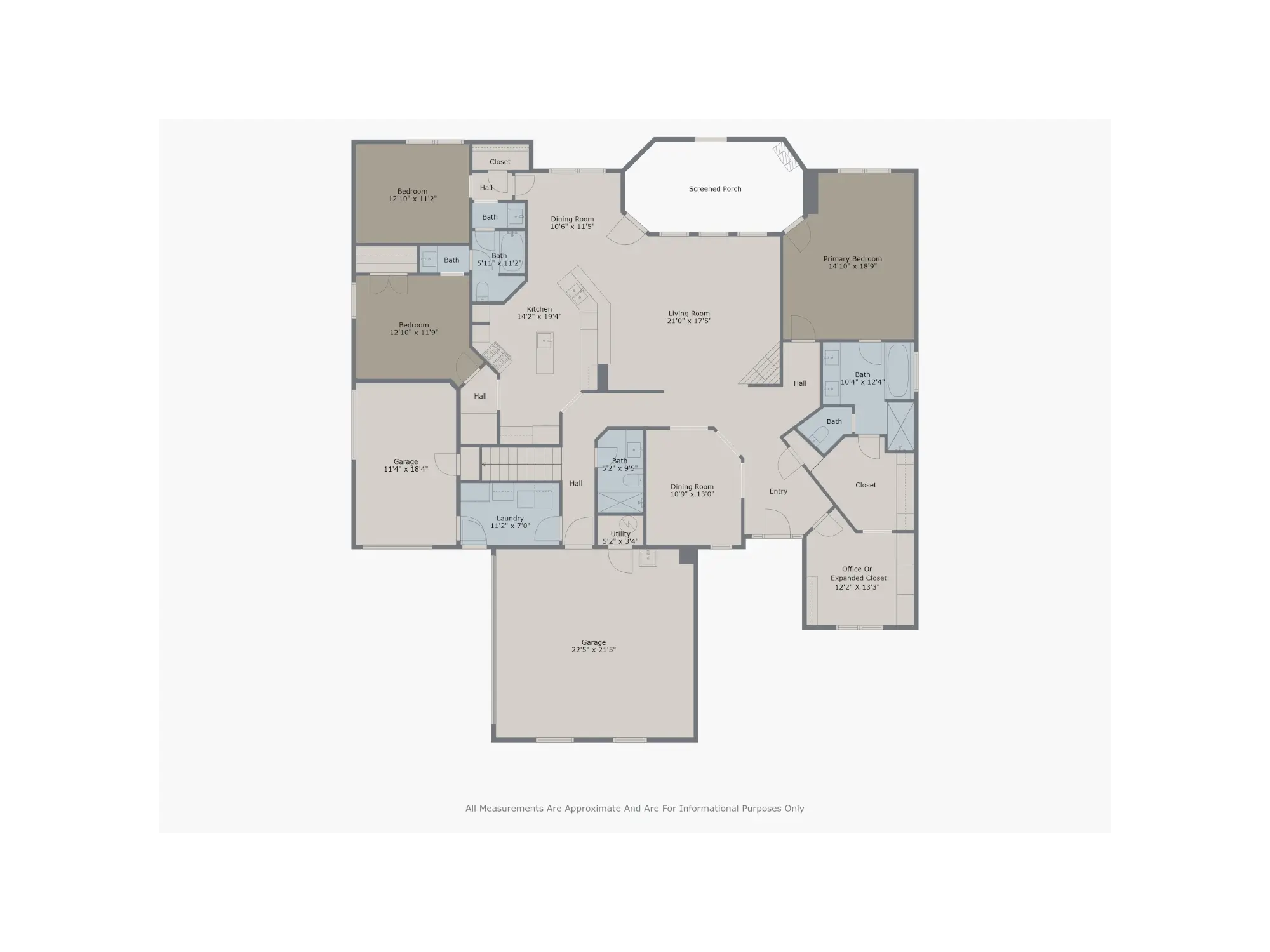
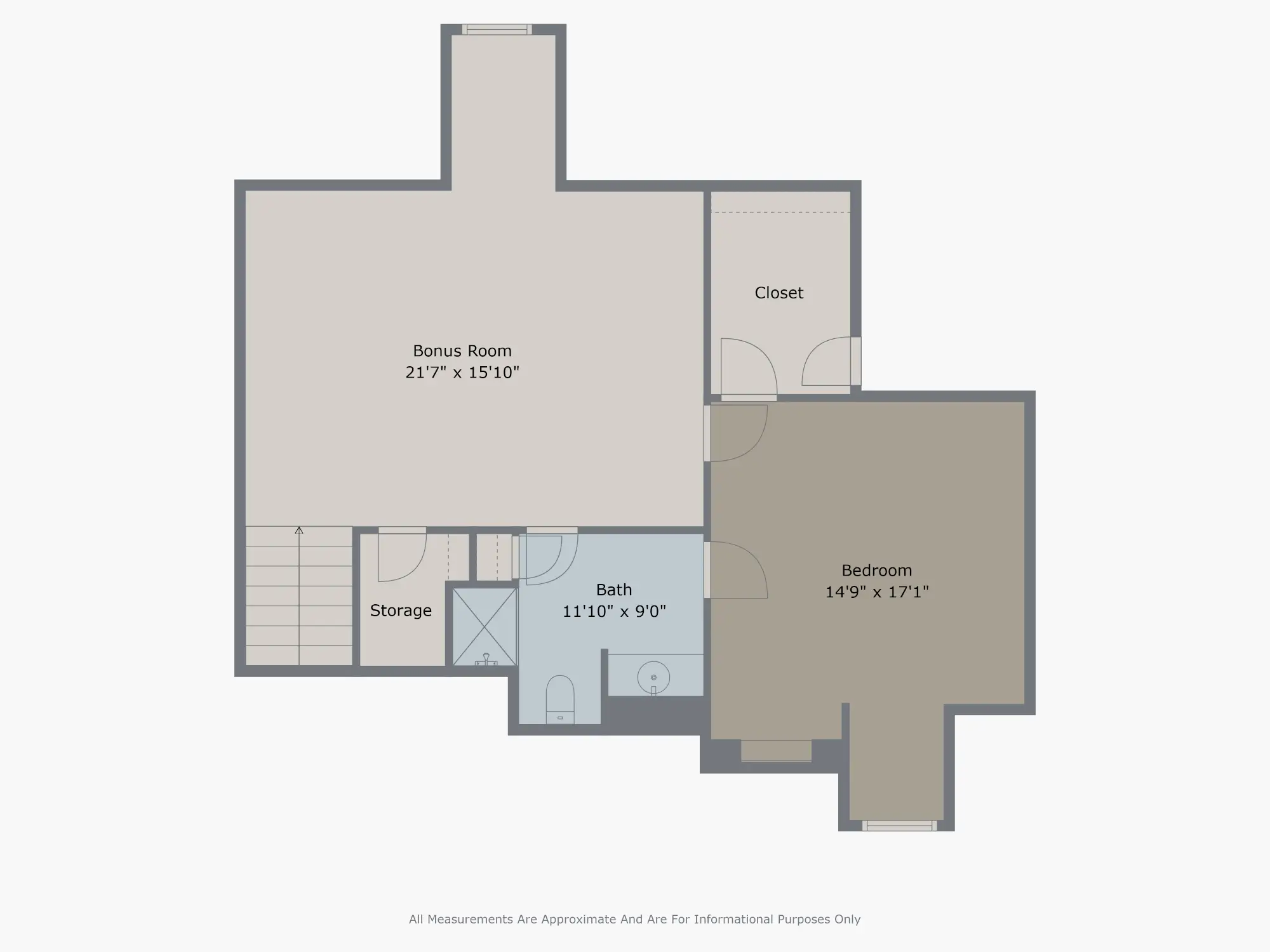
4 bedroom, 4 bathroom, 3,601 SF including a large bonus room and flex space/office near front of the house
3 car garage (side-loading, 2-car garage with utility sink, and separate front-loading, 1-car garage)
Private lot backs up to Broccardo Lake for amazing views and privacy
Wired for security by ADT
Mostly one-level, split floor plan with mixed-width hickory hardwood flooring and new carpet in 2023
The center of the home flows between a large dining room with arched openings, a large living room with gas-log fireplace, large windows showcasing the private backyard setting, an eat-in kitchen with room for 5 barstools, and a dedicated breakfast nook with windows overlooking the view of Broccardo Lake
A large walk-in closet was opened into the office/flex space for additional storage, which could easily convert back to an office, gym, or combination of the next owners choosing.
In the oversized kitchen, you’ll find double ovens, a five-burner gas cooktop, and a built-in microwave from the Frigidaire gallery series. The built-in Hoshizaki ice maker also makes the famous “nugget” ice
Custom pantry cabinet with pull out drawers maximizes use of storage space
Laundry room includes built-in space for a second full-size refrigerator, countertop folding area, pedestal for front-loading washer & dryer, and custom cabinetry
All brick and stone home painted in 2020
Professional landscaping with mature trees and plantings
Large covered front entrance with outdoor tile flooring
Large covered back patio with outdoor tile flooring includes a wood-burning fireplace, tv, speakers, and built in gas grill with granite surround and drink ledge
Uncovered extended concrete patio with professional landscaping at lake-level
Wrought iron fence fully encloses backyard and preserves the peaceful view overlooking the quiet Broccardo Lake