
2,448

4

3

1965

$599,900

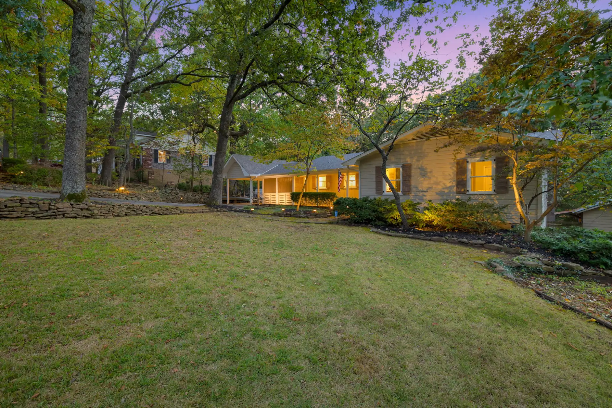

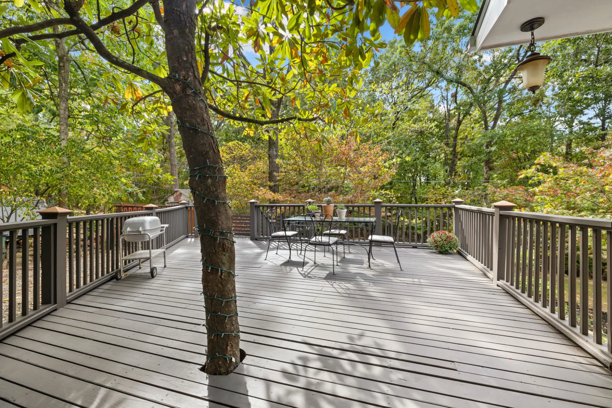


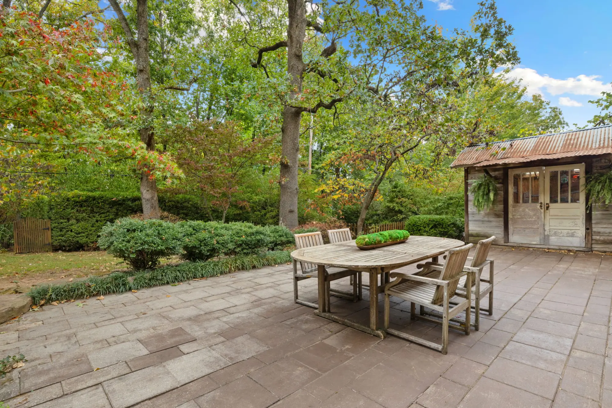
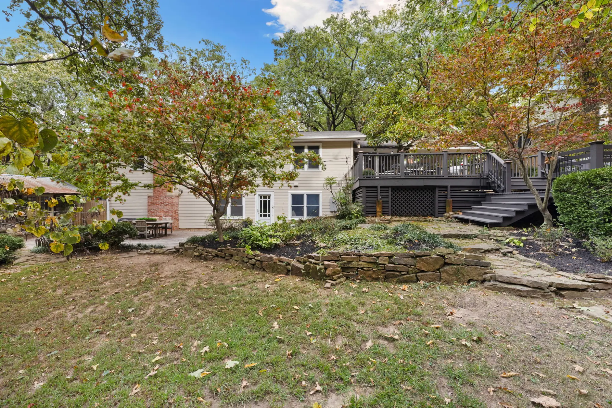
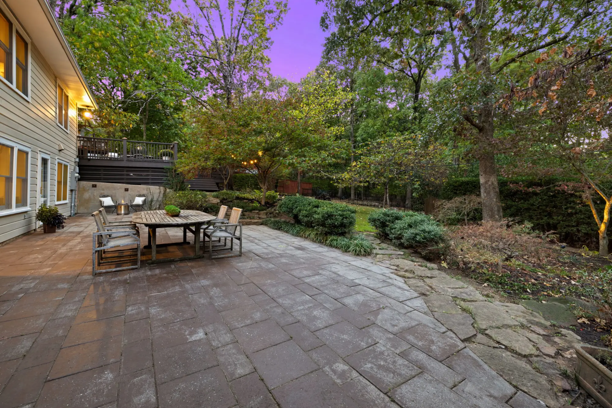


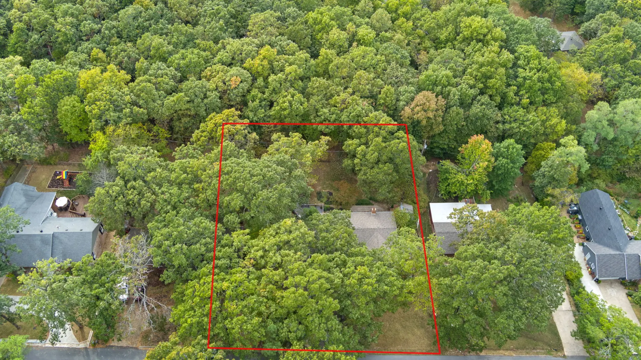

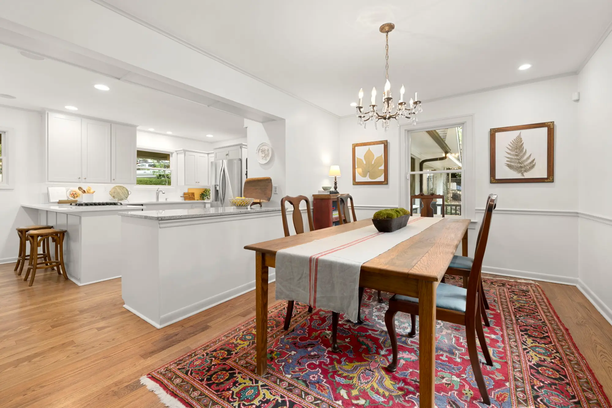

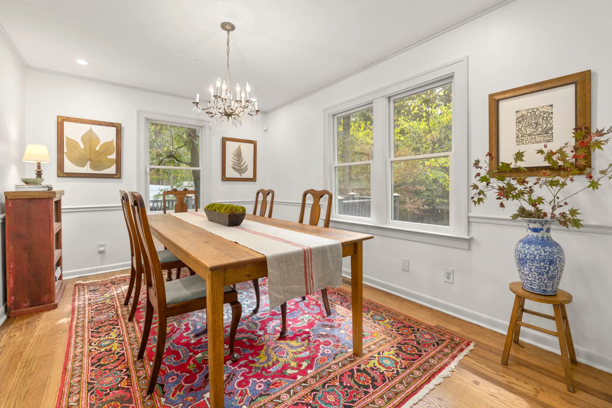

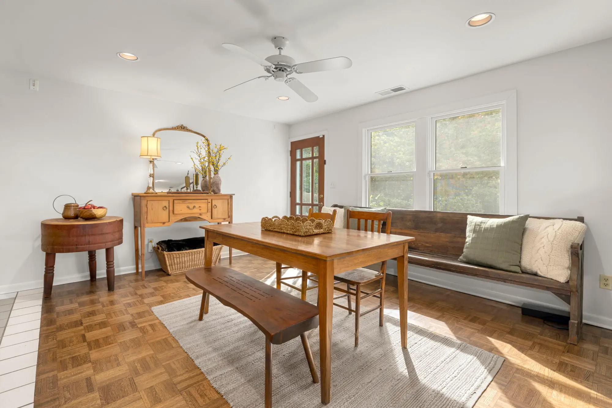
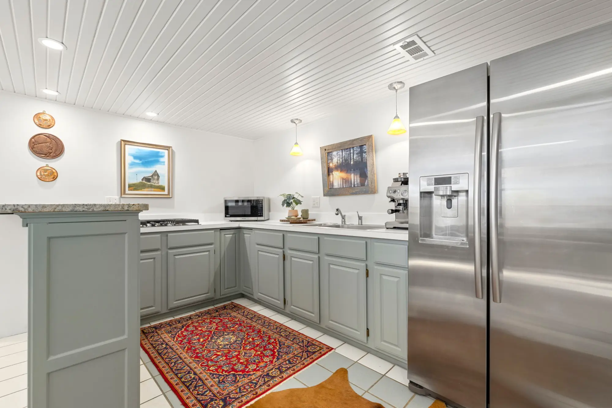


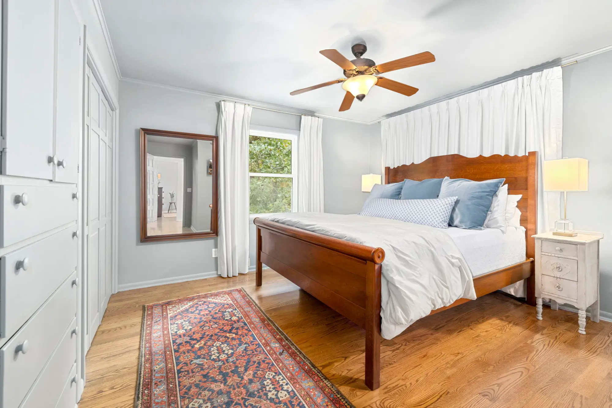

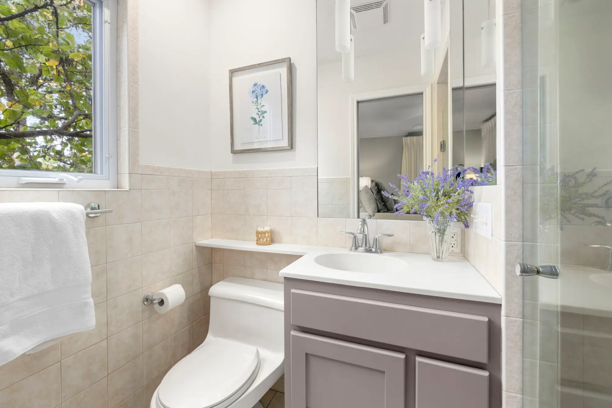
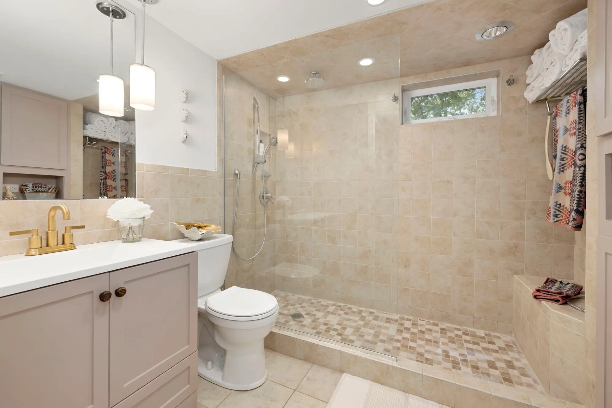
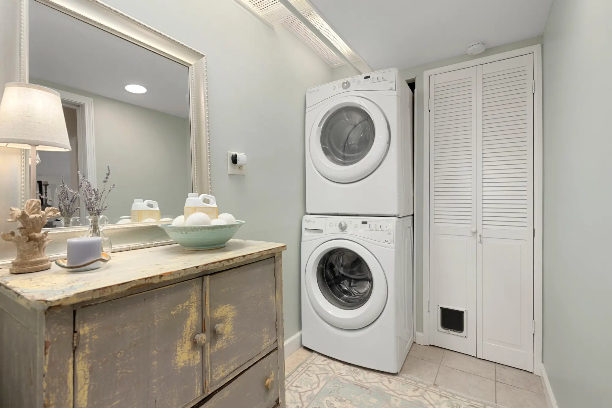

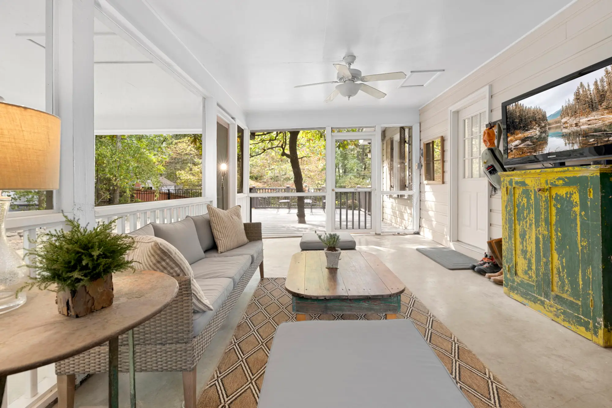
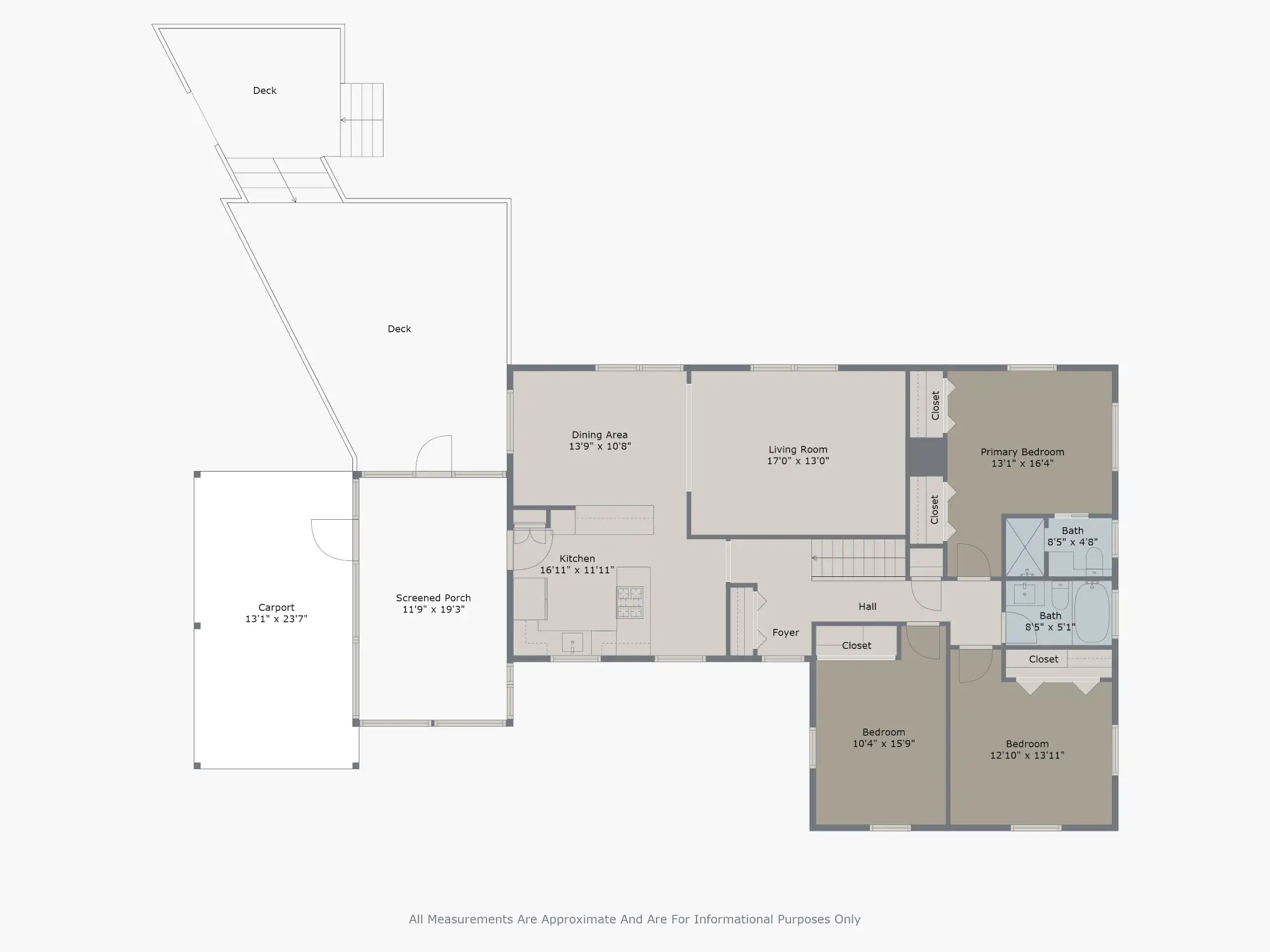

Enjoy spacious living rooms on both levels flooded with natural light overlooking the private backyard. The main kitchen features two islands for serving and seating, double ovens, a gas cooktop, shaker cabinets, and updated hardware. The downstairs living room boasts a wood-burning fireplace, secondary dining area, and a kitchenette with a second gas cooktop, sink, and full-size refrigerator. The primary suite and two bedrooms and bathroom are situated on the main level, with fourth bedroom and full bathroom on the lower level, making it perfect to use for private guest space or a second primary bedroom option.
The private backyard is lined with mature trees and accented by beautiful landscaping. A screened porch off the kitchen offers all-season outdoor enjoyment and connects the house to the oversized and newly repainted deck. An additional patio off the walkout basement level is laid with stone pavers and presents additional opportunities for entertainment and convenient use. A well-maintained storage building with electricity sits off the lower level patio, perfect for additional storage or workspace.
Other updates include new windows and roof prior to 2022 and refinished oak hardwood flooring through the whole house, with matching hardwoods in the bedrooms. Homes don’t come around in this neighborhood often in this condition and with this type of lot! You don’t want to miss one of the best neighborhoods in Fayetteville!
+/- 2,448 SF
4 Bedrooms, 3 Bathrooms
Beautiful original oak hardwood flooring refinished with new hardwood flooring added in bedrooms making cohesive flooring throughout, including refinishing the original parquet wood flooring downstairs
Large updated windows throughout showcase the private backyard setting and seasonal views
In the kitchen, you’ll find double ovens, a five-burner gas cooktop, updated shaker style cabinet faces, quartz countertops, and a custom pantry
Timeless hall bath with marble floors and countertops mixed with classic tile
Downstairs is currently utilized as second living room with a wood burning fireplace, second dining space, and a full kitchen that would be great for entertaining or in-law or guest quarters
Covered carport with pull down attic storage and screened porch on side of the house with privacy screens
Wood deck refinished in 2024