
1,995

3

2

2015

$615,000
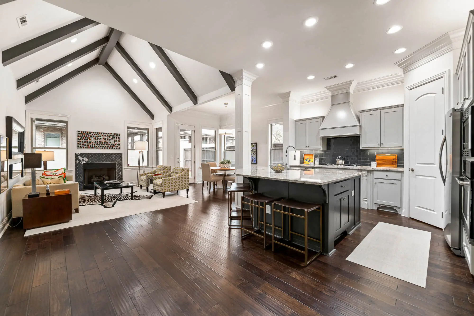
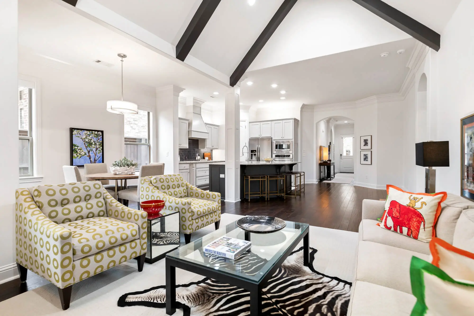
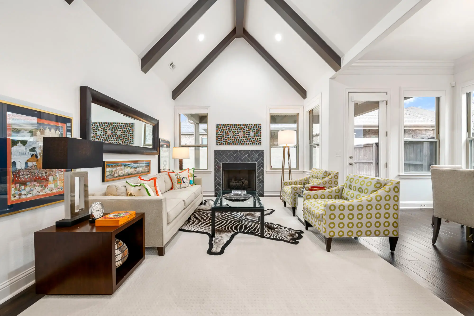
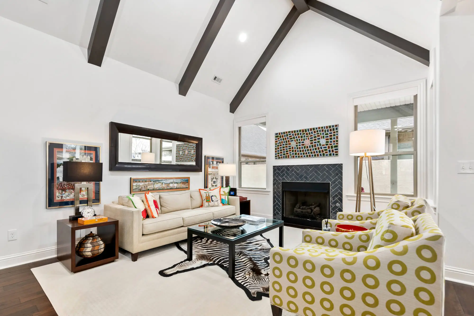
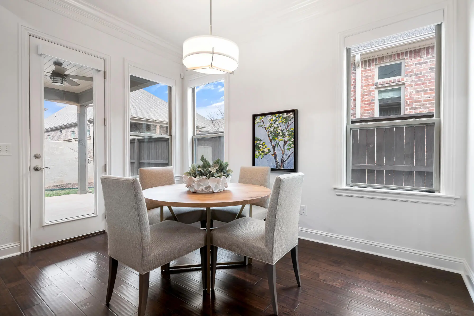
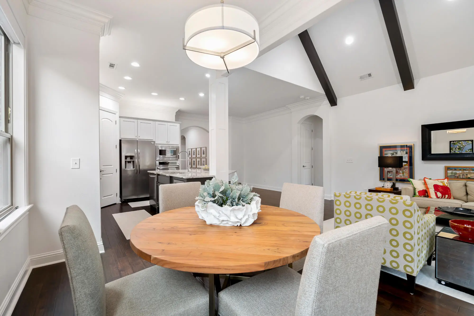
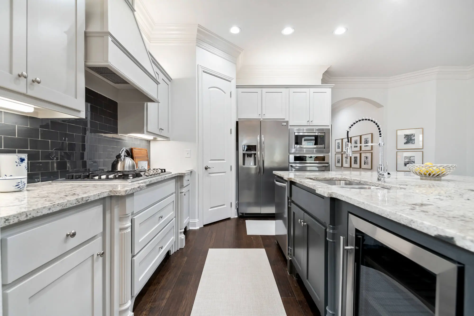
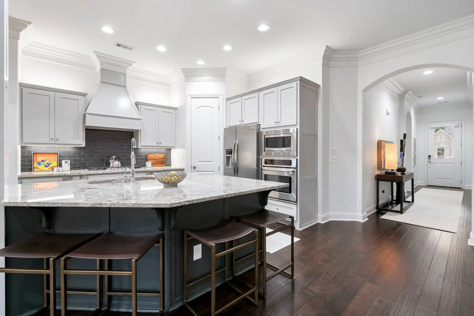
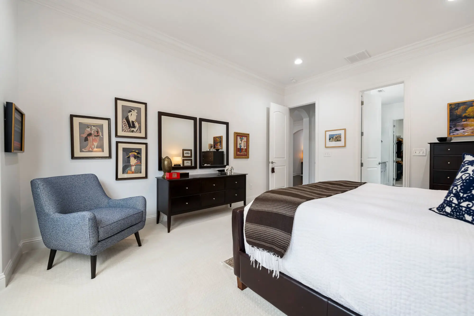
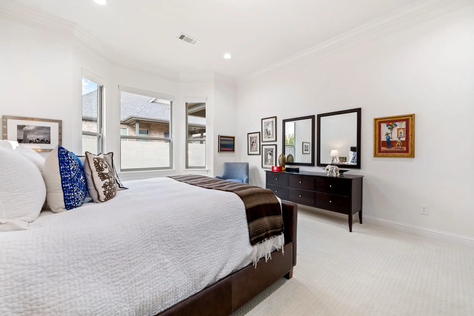
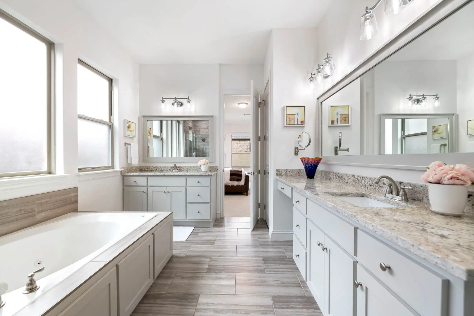
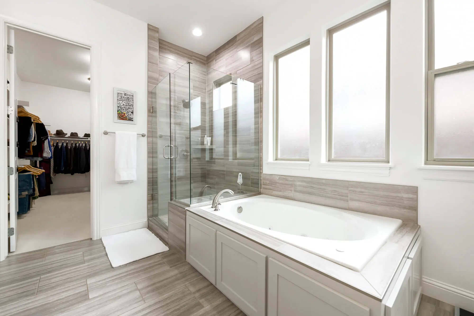
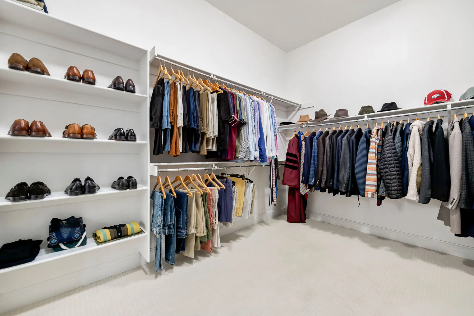
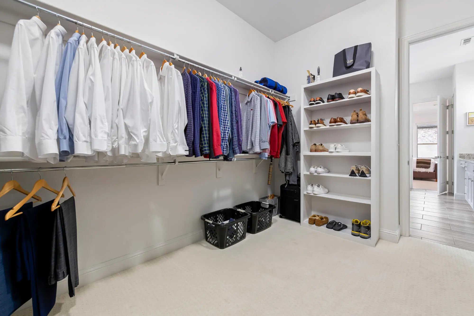
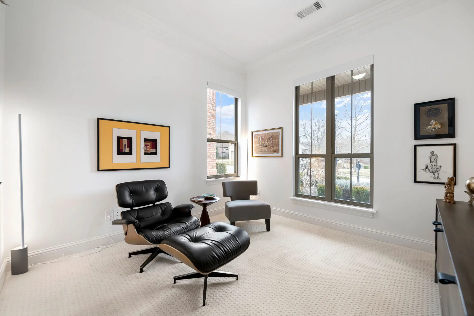
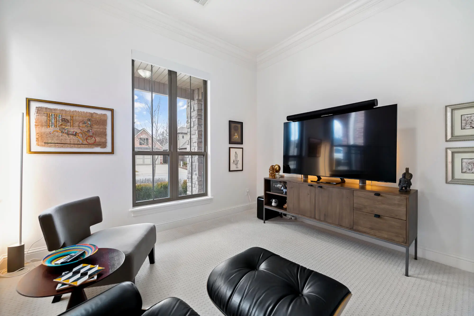
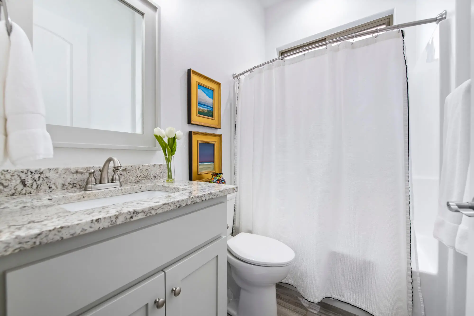
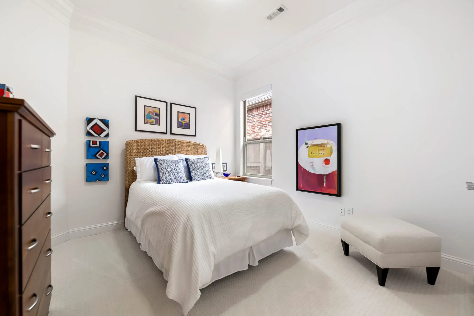
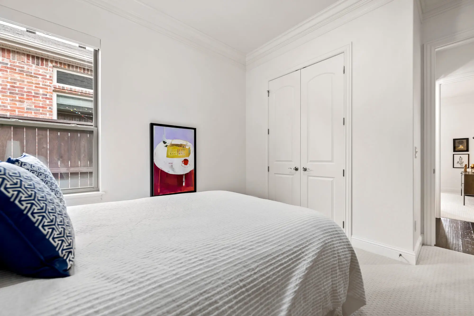
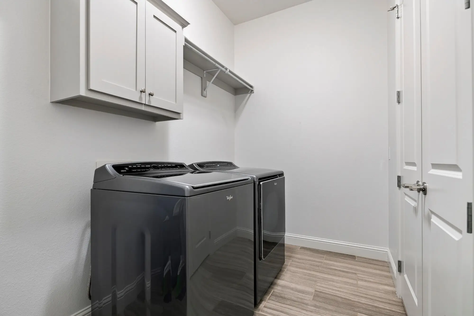
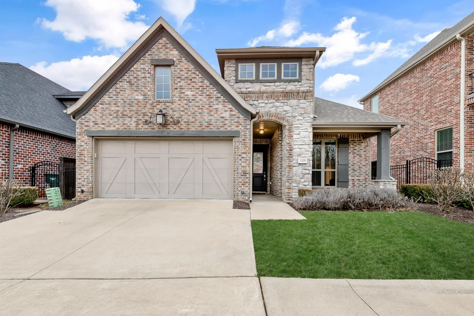
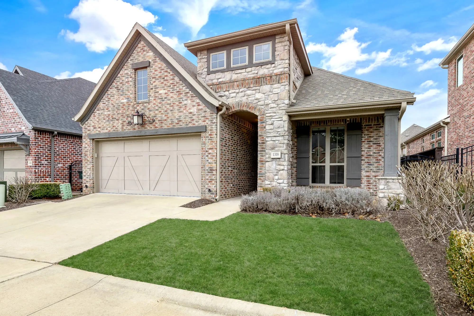
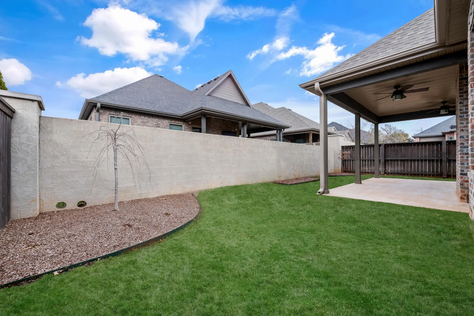
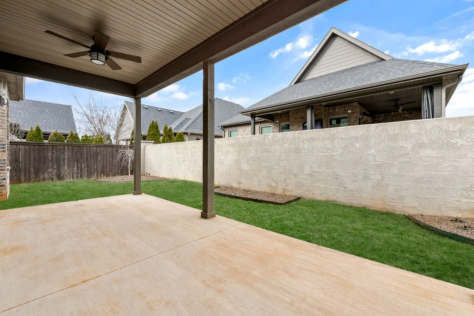
Built by Buffington Homes of Arkansas in 2015, this open concept floor plan lends itself to incredible features including vaulted ceilings with beams in the Family Room as well as 10-foot ceilings throughout. The hardwood flooring is extensive and there are granite countertops throughout.
Enter the home through an elongated entryway leading to the open-concept kitchen / living / dining areas. The kitchen is home to a massive island with 3cm colonial white granite countertops and Frigidaire appliances including a stainless steel 36-inch 5-burner gas cooktop (dishwasher, microwave and wine fridge updated in 2022). Custom shaker cabinets painted a light gray and designed by Justus cabinets feature spice racks on either side of the cooktop and a gorgeous accent color on kitchen island. The current homeowner has installed additional under and over cabinet lighting to elevate the look and function of the space.
The connected living room offers a gas burning fireplace with glass subway tile surround mirroring the kitchen backsplash. The ceiling here is vaulted and includes fantastic beams painted to match the kitchen island.
The spacious primary suite includes a light-filled bay window and brand-new plush carpet. Enter the spa-like bath to find double vanities with custom shaker cabinets – one side is elongated to include knee space for sitting. Both vanities are topped with large, framed mirrors above painted to match the cabinets. The walk-in shower includes frameless glass and sleek gray tile matching the floor and trim around the built-in jacuzzi tub with jets. There is a separate water closet, an abundance of storage in linen closet, and the oversized walk-in closet is an absolute dream!
The kitchen, living, and dining areas feature engineered composite hardwood flooring. Emphasis on natural light throughout and an abundance of large windows. Ceilings are 10’ with vault at the Living room. Interior doors are all 8’ creating the feeling of spaciousness in every area. Extensive double-stage crown molding throughout is subtle and timeless. Walls and trims are newly painted (Sherwin Williams "Snowbound”) white with complimentary sheens per location. The oversize laundry room features a huge storage closet as well as cabinet storage with hanging space.
As for the Exterior, the message is clear: Put down the yard work! In the Cottages at Old Wire, the POA maintains all front and back yards, the flower beds and the entrance / common spaces for the community. There is a 2-car garage with epoxy finished flooring, double pane Low Energy windows throughout, keyless entry at Front Door plus front and back yard irrigation. The back yard is fully-fenced (6’ cedar privacy on sides, stucco dividing wall at rear) and features a large covered Patio with cedar beams and a professionally landscaped yard. TV connection included on covered patio!
This turn-key home is ready and waiting for you. With so many fans of the Cottages at Old Wire, it's guaranteed to go quickly.
Schedule your showing today!
In 2022, the current homeowner:
· Repainted all walls, ceilings, doors, trim and cabinets.
· Replaced all carpet with new Tom January flooring and upgraded carpet pad. Custom rugs cut to match carpet are available for purchase.
· Installed new Norman shade window treatments by NWA Window Décor.
· Updated lighting throughout, adding new can lighting and under/over cabinet lighting in the Kitchen.
· Removed ceiling fans - wiring and separate switch still intact.
· Upgraded to new American Standard bathroom fixtures with Town & Country Plumbing.
· Replaced toilets.
· Added Alarm.com security system including cameras, new smoke & CO2 detectors, new ecobee thermostat and new keyless door entry.
· Re-designed flower beds and installed new plantings in the back yard.
Enjoy maintenance-free lawn in the pristine Cottages at Old Wire community
+/-1,995 SF (per plans and specs)
3 bedrooms
2 full baths
2-car garage with epoxy flooring
Professionally landscaped front and back yard
Abundant large windows offering impressive natural light
10' ceilings with extensive double stage crown molding and vaulted ceiling at family room
Open concept: kitchen, dining and family room with glass subway tile features
Custom cabinets with granite countertops throughout + a massive kitchen island
Primary suite includes bay window, spa-like bath and expansive walk-in closet
Oversize laundry room with huge storage closet, cabinet storage and hanging space
Brick and stone exterior
Fully fenced back yard with large covered patio and TV connection
Keyless entry at front door
Low energy windows throughout
Here's a full list of features and amenities for this home.